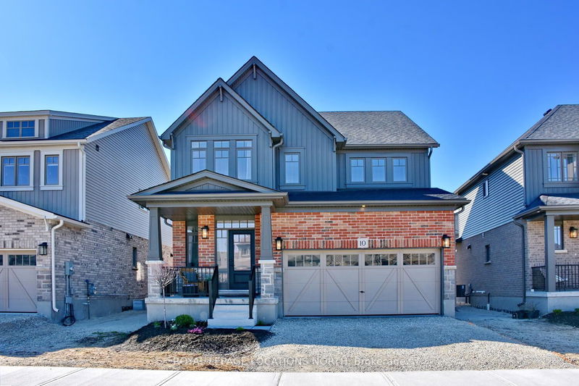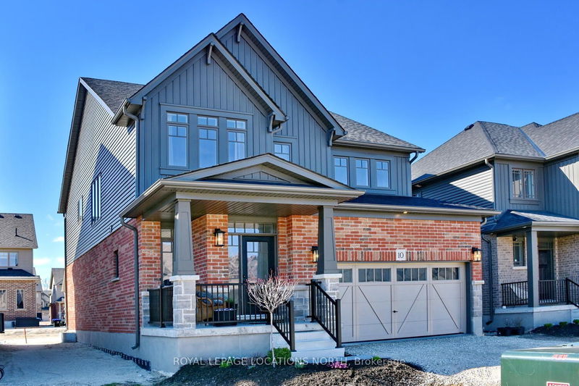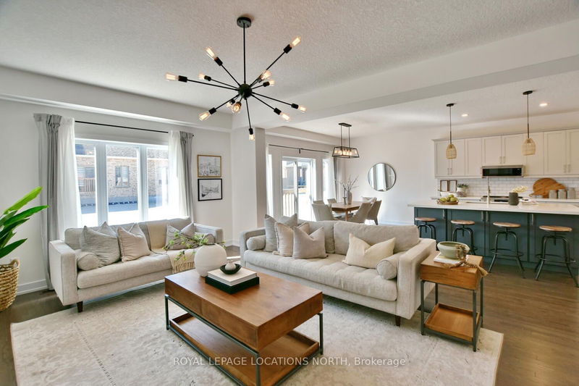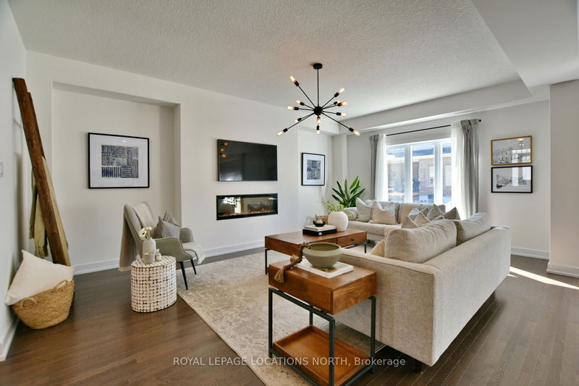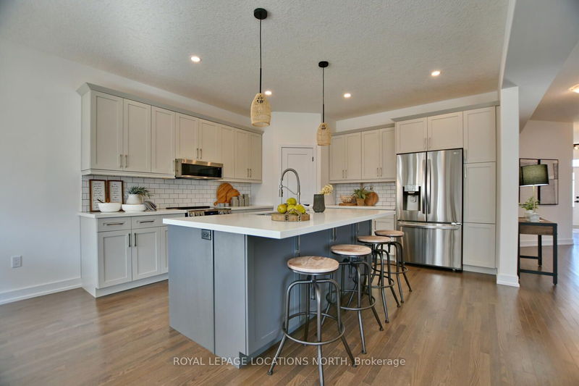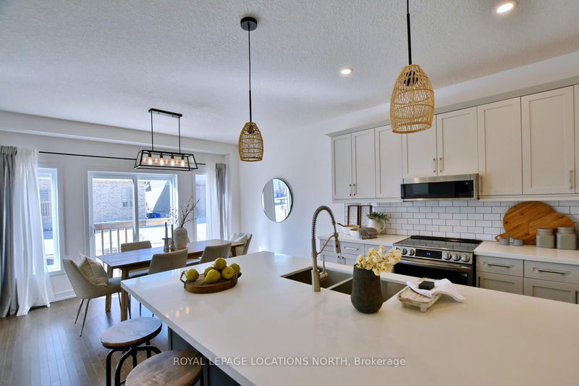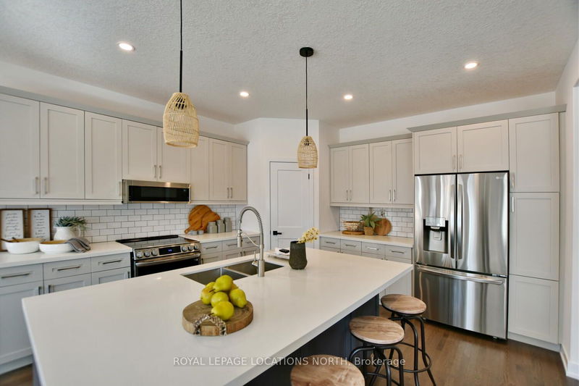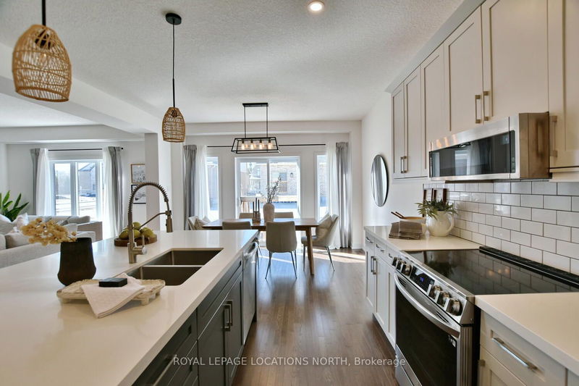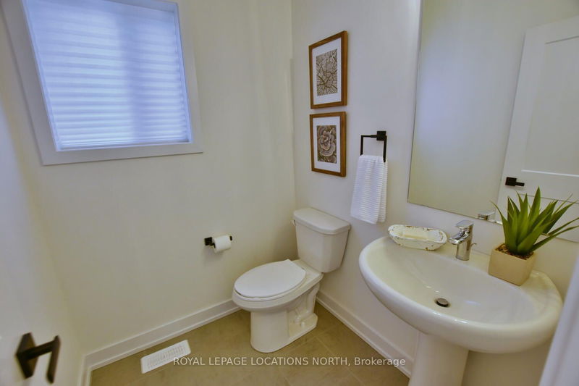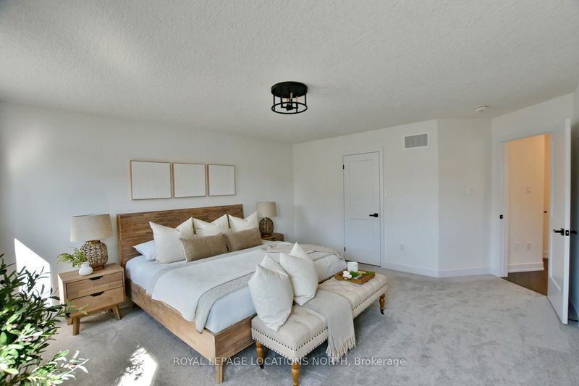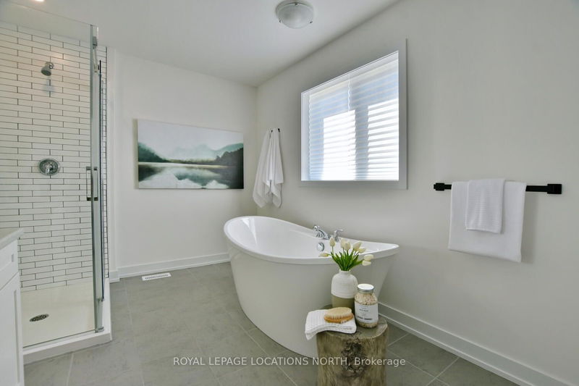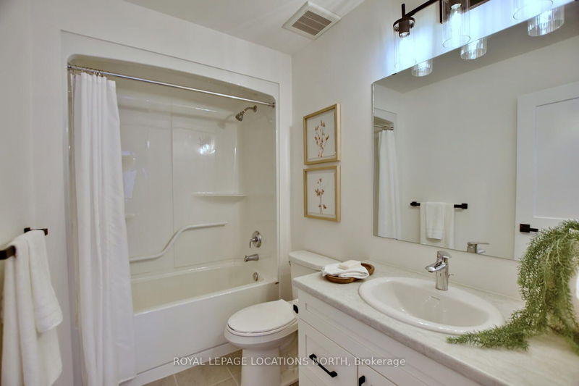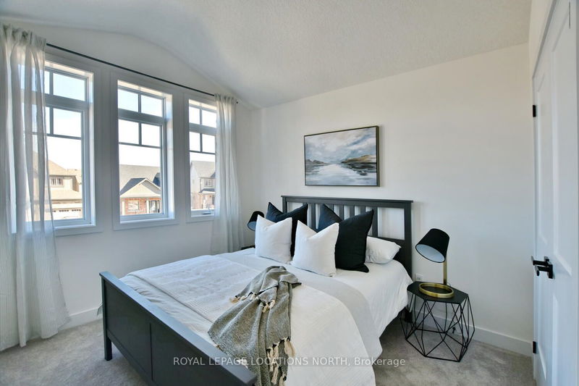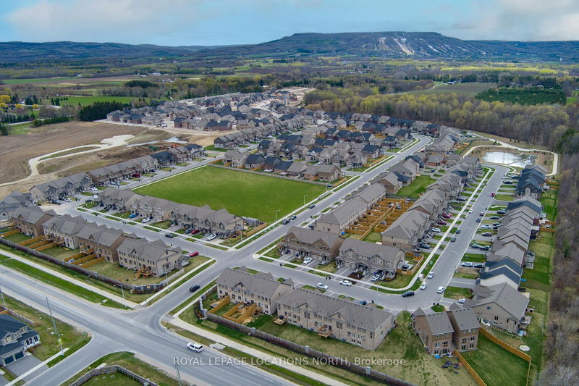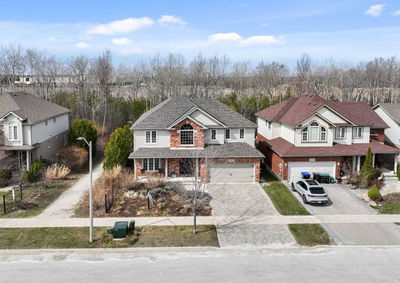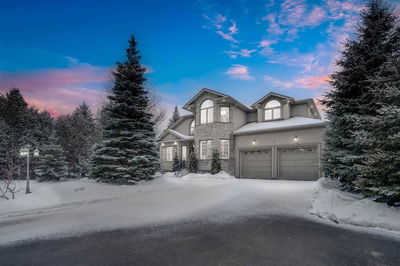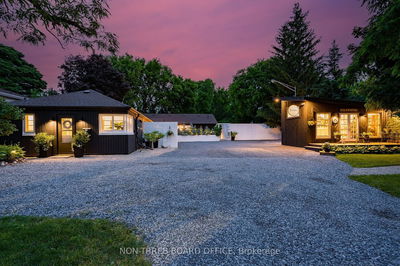Under 1 yr old, gorgeous & immaculate family home in a perfect location, close to great schools & Blue Mountain. This most popular model by reputable builder "Devonleigh Homes" has the winning layout everyone is looking for, including the light filled open concept main floor w/ a most convenient mud room off a double car garage, master bed suite w/ large bath, walk-in closet, 3 more spacious beds & laundry upstairs! Long list of upgrades featuring a large high quality wood shaker style kitchen w/ high end appliances, quartz countertops, tons of storage, walk-in pantry, contemporary door/trim package, solid wood floors main & up, master bath glass shower enclosure, upgraded vanities, custom light fixtures & tile. Enjoy sun all day in your spacious south facing backyards w/ turf & paved driveway coming soon. Immediate access to great trails, ski hills, restaurants shops, Georgian Bay around the corner! Come live the 4 season lifestyle to its fullest, book your tour now! Tarion warranty.
Property Features
- Date Listed: Thursday, April 27, 2023
- Virtual Tour: View Virtual Tour for 10 Maidens Crescent
- City: Collingwood
- Neighborhood: Collingwood
- Major Intersection: High St-Plewes Dr-Maidens Cres
- Full Address: 10 Maidens Crescent, Collingwood, L9Y 3B7, Ontario, Canada
- Living Room: Main
- Listing Brokerage: Royal Lepage Locations North - Disclaimer: The information contained in this listing has not been verified by Royal Lepage Locations North and should be verified by the buyer.

