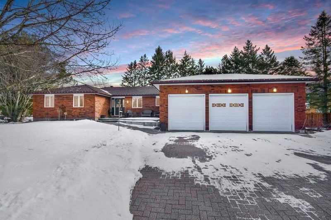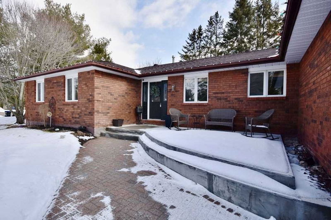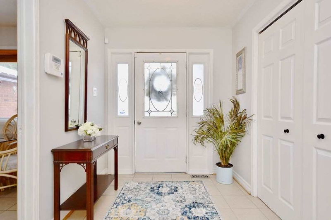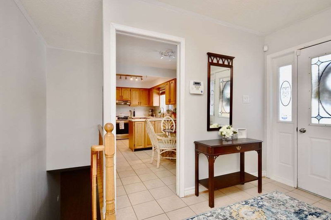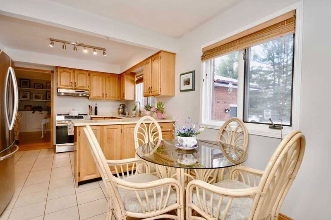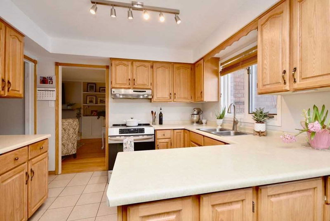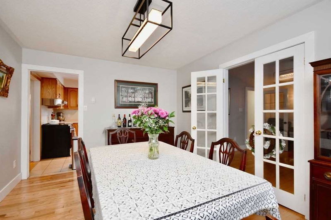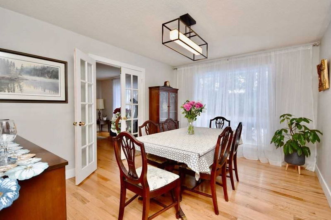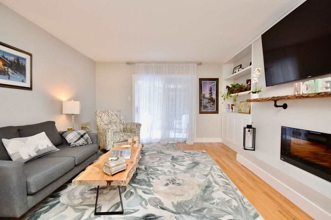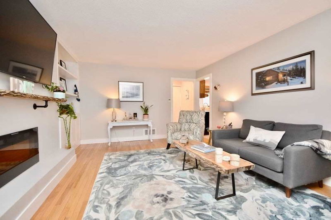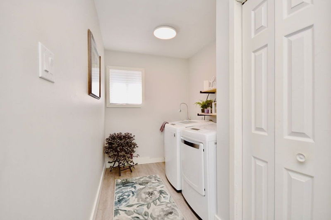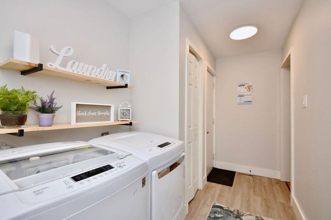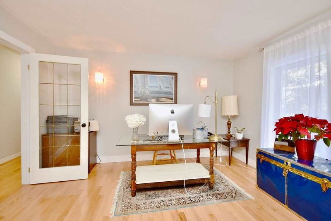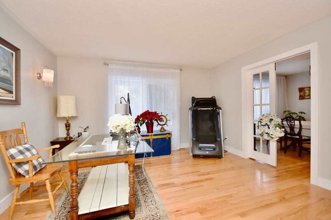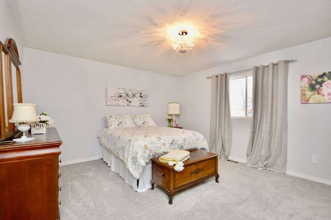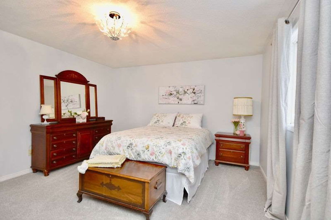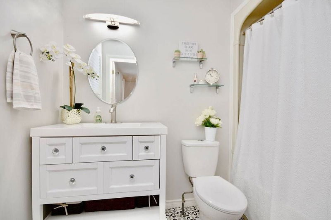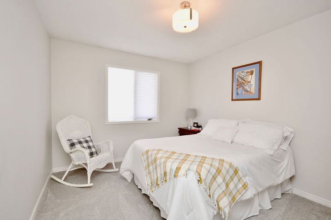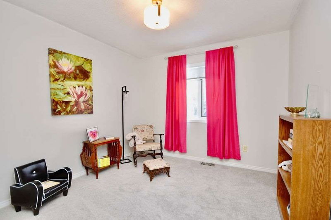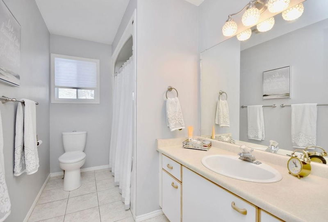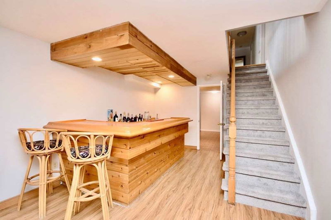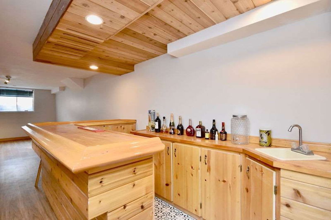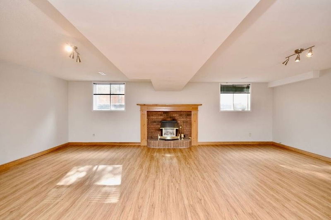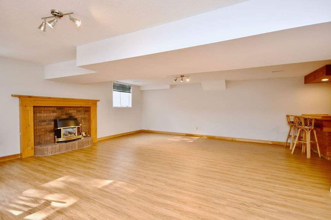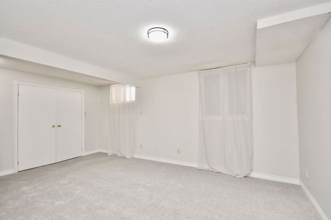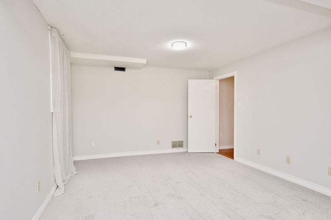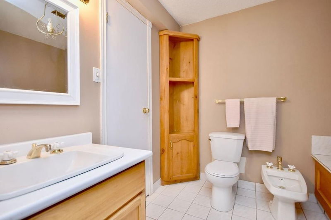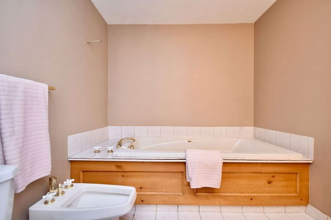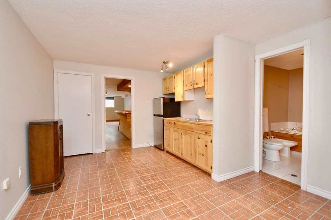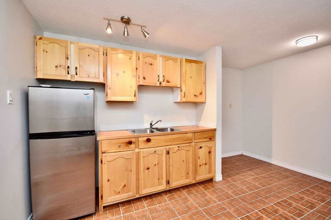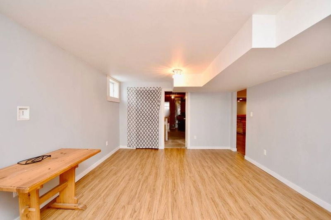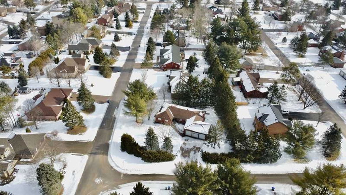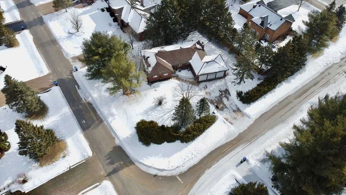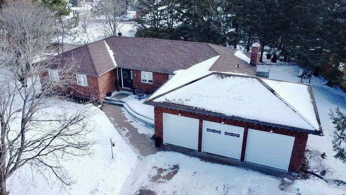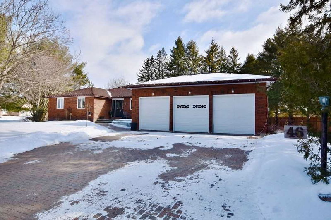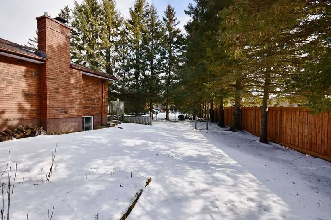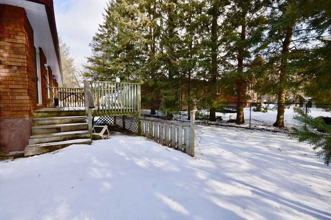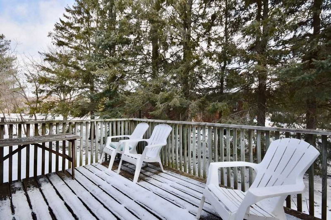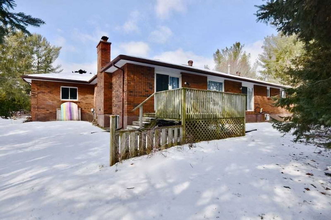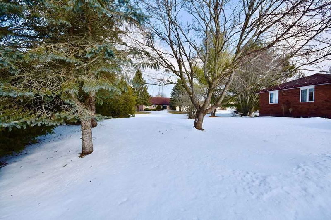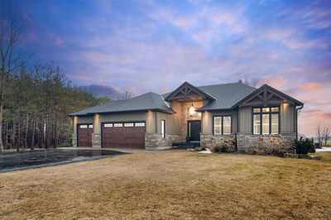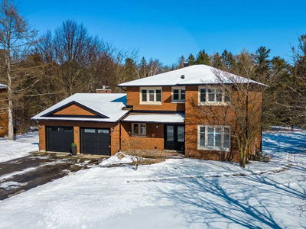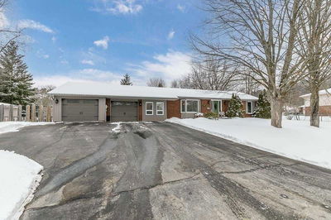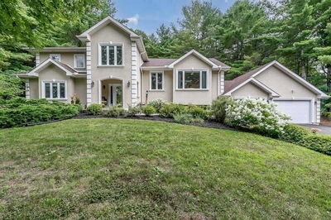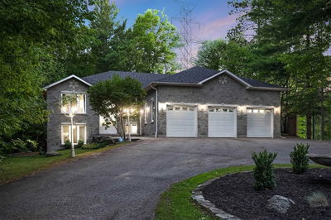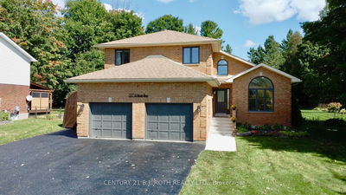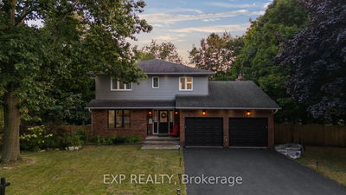Welcome To 46 Holloway Lane Midhurst. This Beautiful All-Brick Bungalow Has So Much To Offer, Including 3489 Sq Ft Of Finished Living Space With 3+2 Bdrms, 2+1 Full Baths. Main Floor Features Bright Eat-In Kitchen, Formal Dining, & Den, 2 W.O's To Yard & Rear Deck, Bright & Sunny Living Room W/ Gleaming Hardwood Floors Which Carry Through Most Of The Main Floor. The Primary Bedroom Has An Updated 4 Pc En-Suite & W.I Closet. Super Convenient Main Floor Laundry With Newer Lg Washer/Dryer & Laundry Sink. The F.F Basement Has Oversized Windows & Is A Great Spot For Entertaining W/ A Massive Rec Room W/ Gas Fp, Solid Wood Bar, Kitchenette, 2 Lrg Bdrms & 5 Pc Jacuzzi Bath, W/ Ample Storage.3 Car Garage Access From The Laundry & The Front Patio Walkway. Pool-Sized Yard W/ Mature Trees & Parking For 9 In The Driveway. Perfect Space For The Growing Family Or Convert To In Law Or Income Producing Unit. Great Location: Schools, Parks, Hiking Trails, Golf Courses, Skiing & 10 Min To Barrie
Property Features
- Date Listed: Wednesday, February 22, 2023
- Virtual Tour: View Virtual Tour for 46 Holloway Lane
- City: Springwater
- Neighborhood: Midhurst
- Full Address: 46 Holloway Lane, Springwater, L0L 1X1, Ontario, Canada
- Family Room: Electric Fireplace, W/O To Deck, Hardwood Floor
- Kitchen: Bsmt
- Listing Brokerage: Revel Realty Inc., Brokerage - Disclaimer: The information contained in this listing has not been verified by Revel Realty Inc., Brokerage and should be verified by the buyer.

