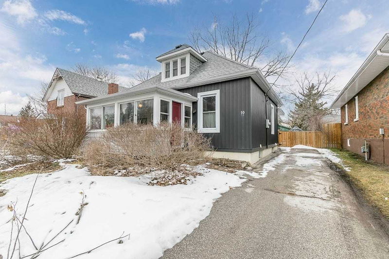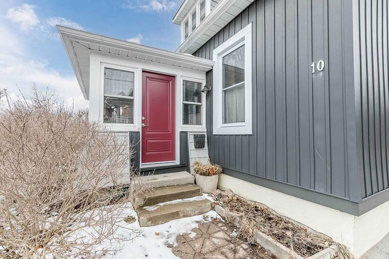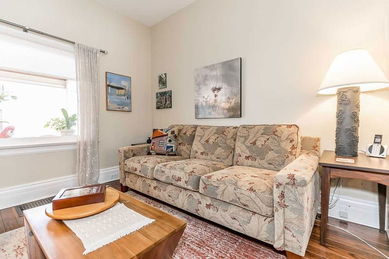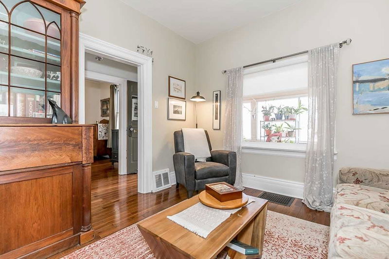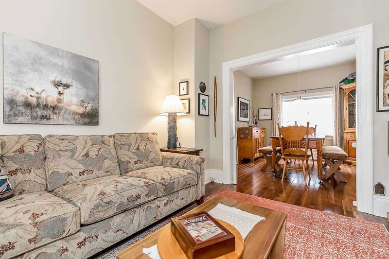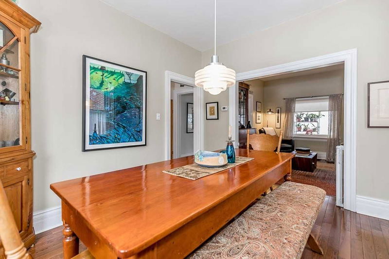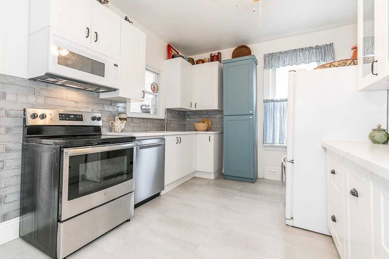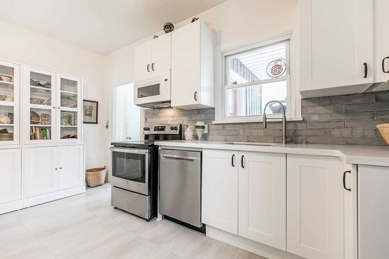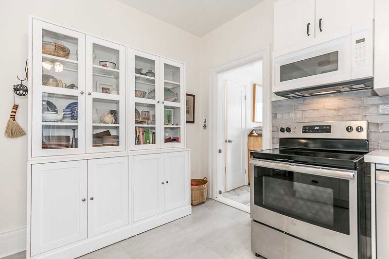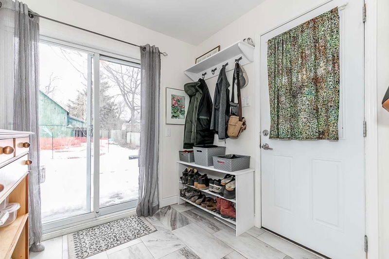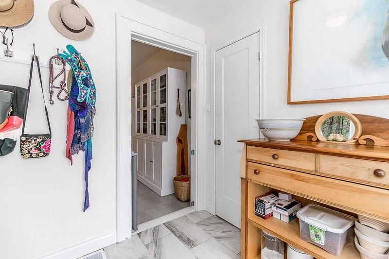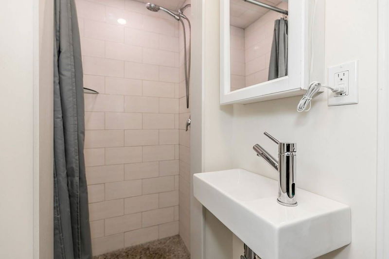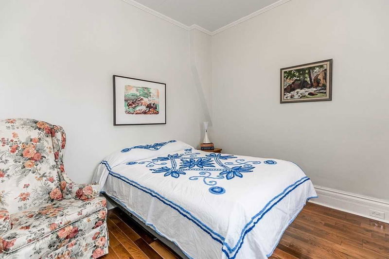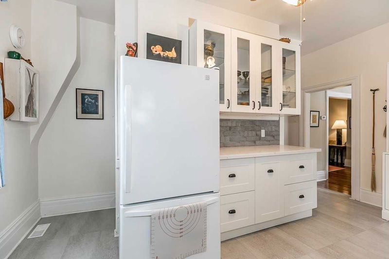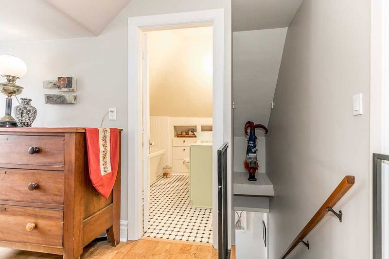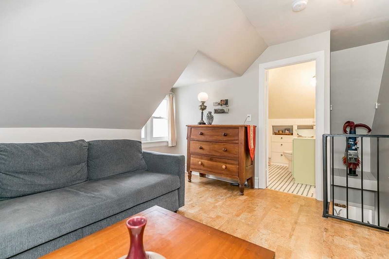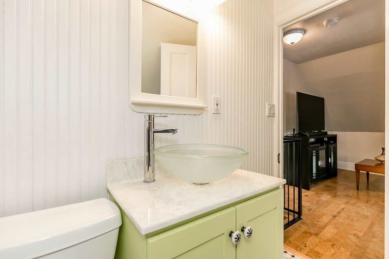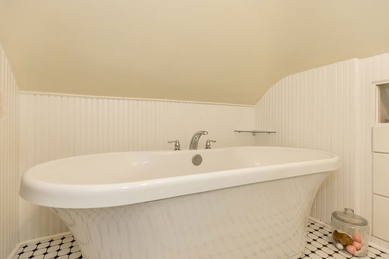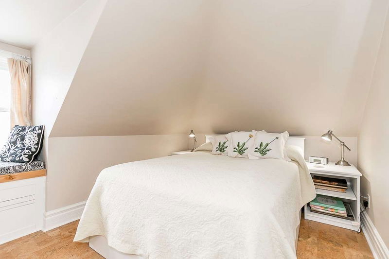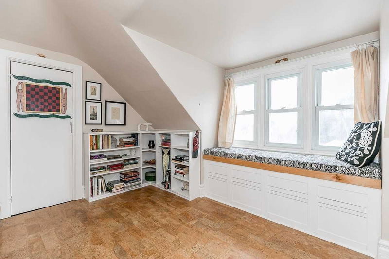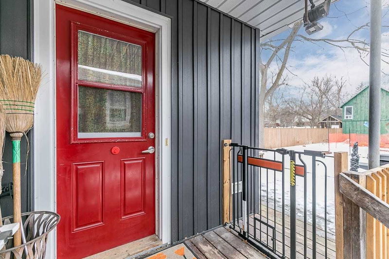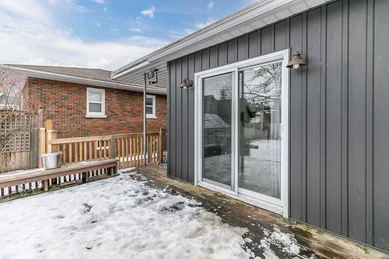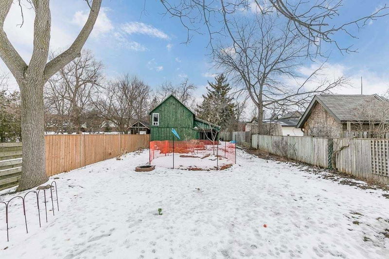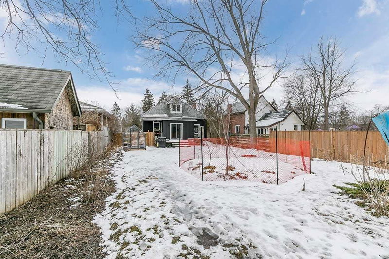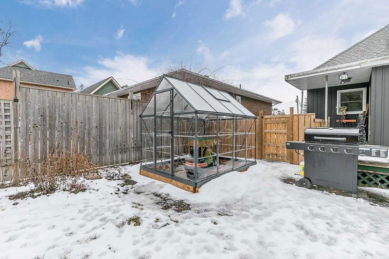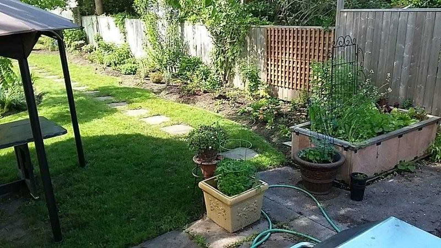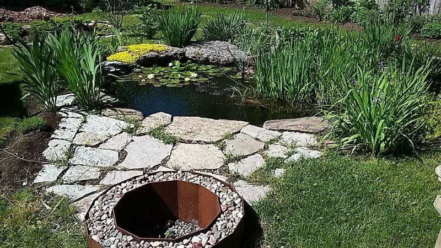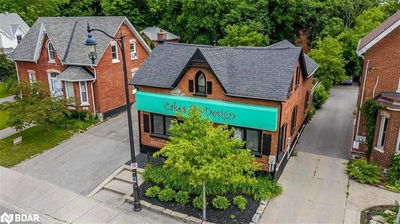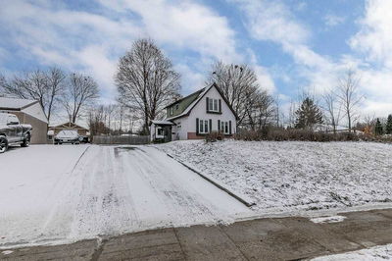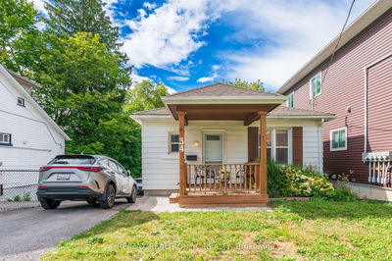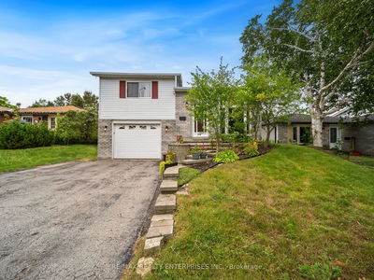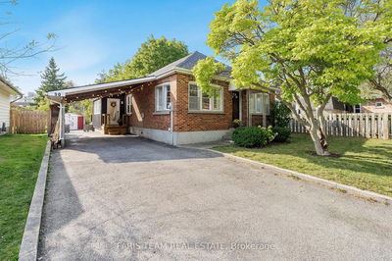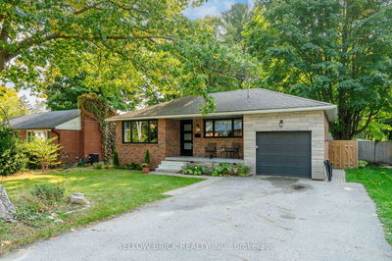Enjoy All The Recent Improvements In This Character Filled Home W/9 Ft Ceilings / Main Level. Shaker White Kitchen (2019) W/Quartz Counters, Ceramic Backsplash, Built In Microwave & Ss Appliances. New Flooring Throughout/ Hardwood/Living/Dining /Hall & Main Floor Bdrm. Newer 3 Piece Washroom/Main Level. Freshly Painted, Upstairs 2nd Bedroom/Reno Bathrm W/Soaker Tub. Bonus Loft Area, Perfect For An Office/Media Space. Patio Doors Fr Mud Room/Foyer Walk Out To A Private Deep Lot/ Fully Fenced/ Pond Feature, Cozy Built In Firepit, Greenhouse, Landscaped With Beautiful Gardens. A Good Size Barn & Drive Shed For The Hobbyist Or Collector Is Nestled On The Back Of This Property. The Barn/Stall Once Housed The Dairy Horse And Cart Pre 1900'S For Milk Delivery, A Bit Of City History. 3 Season Sun Room On Front (The Present Owners Use As A 4 Season). Improvements/Wiring Throughout (2009), Plumbing (2009), Roof, Siding, Back Door (2018), Furnace (12/2018) A/C (2019) Fr Door & Some Windows 2022
Property Features
- Date Listed: Wednesday, February 22, 2023
- City: Barrie
- Neighborhood: City Centre
- Major Intersection: Dunlop & Eccles
- Full Address: 10 Donald Street, Barrie, L4N 1E3, Ontario, Canada
- Kitchen: Modern Kitchen, Quartz Counter, Ceramic Back Splash
- Living Room: Hardwood Floor
- Listing Brokerage: Sutton Group Incentive Realty Inc., Brokerage - Disclaimer: The information contained in this listing has not been verified by Sutton Group Incentive Realty Inc., Brokerage and should be verified by the buyer.


