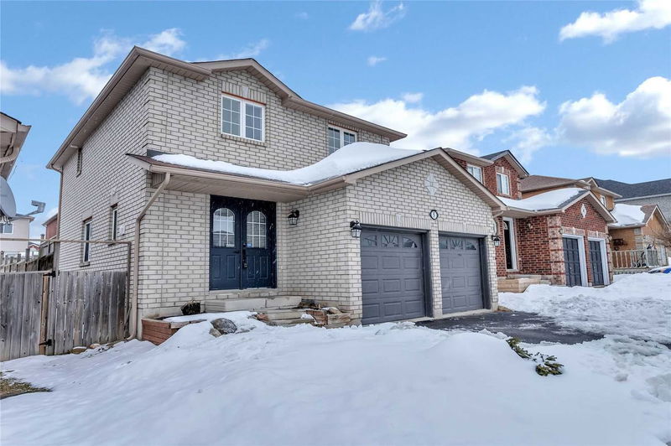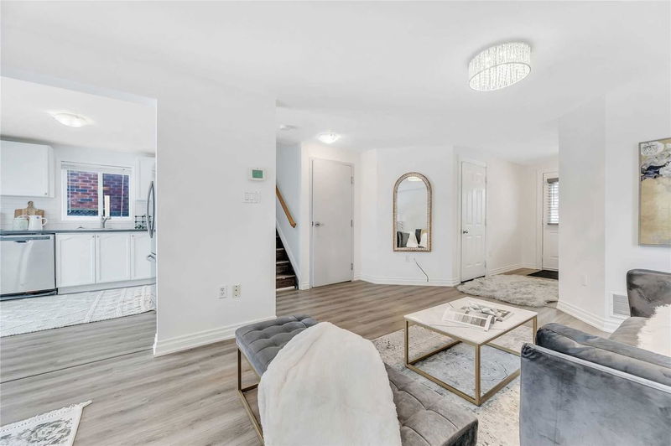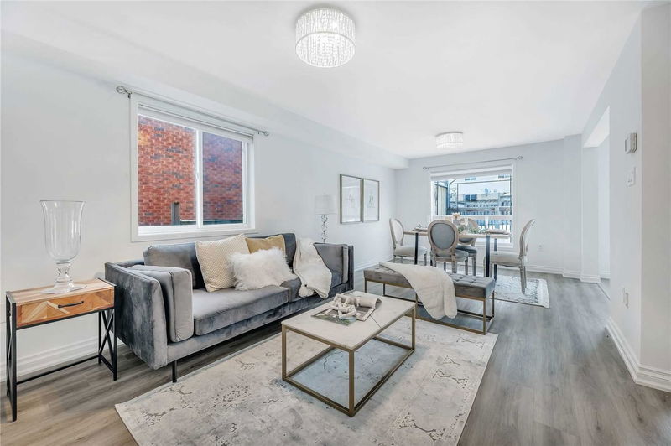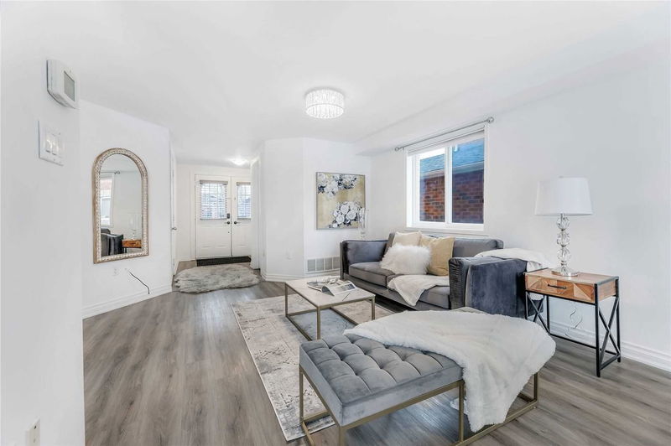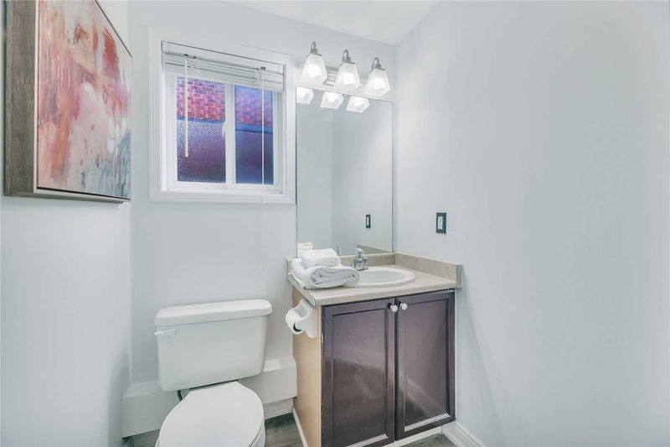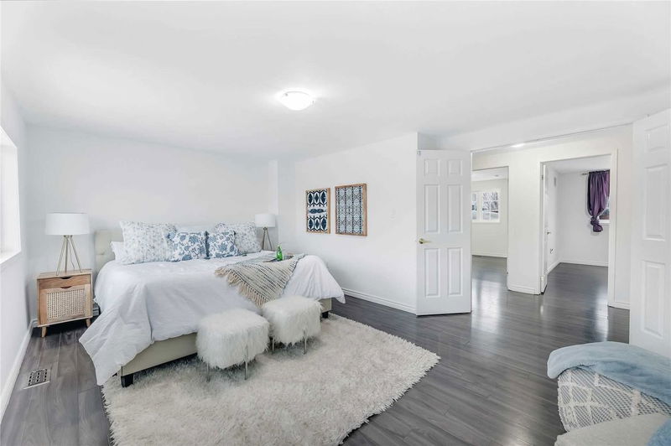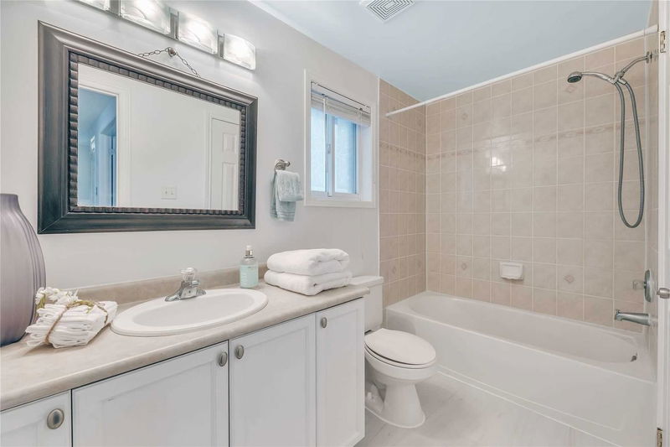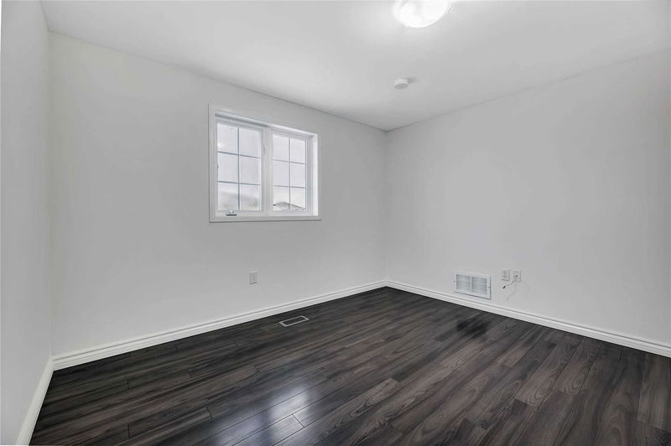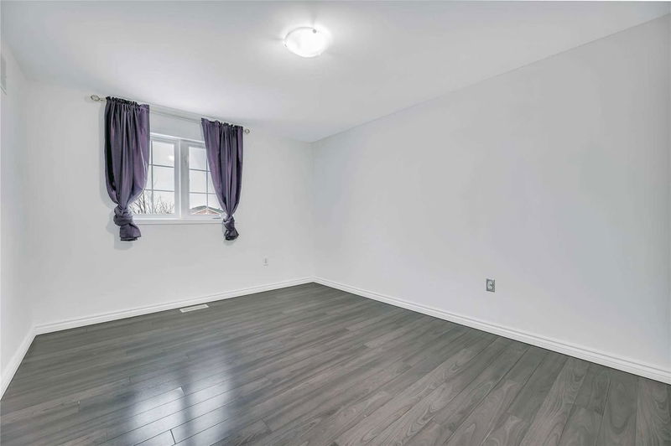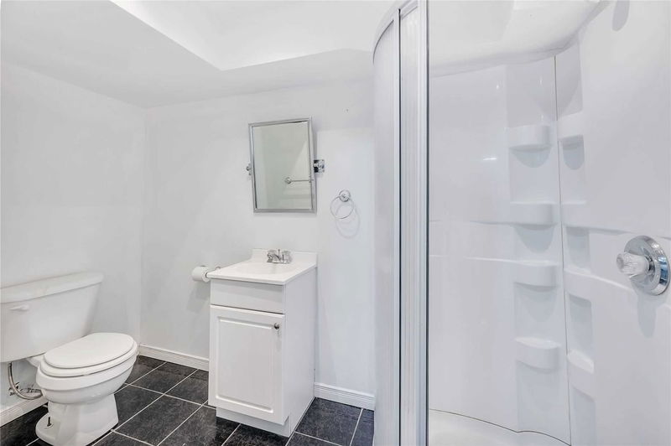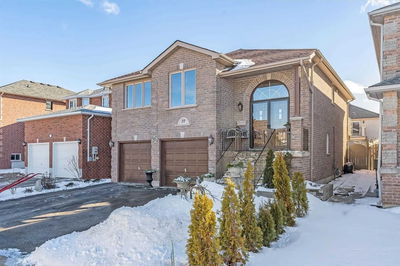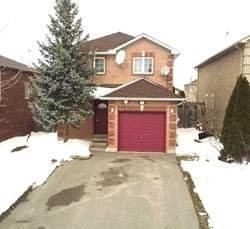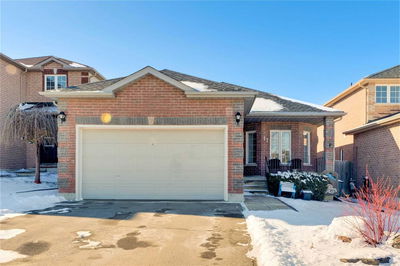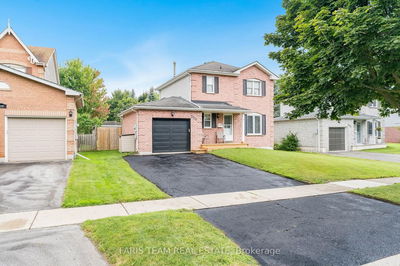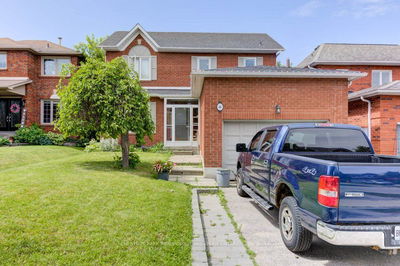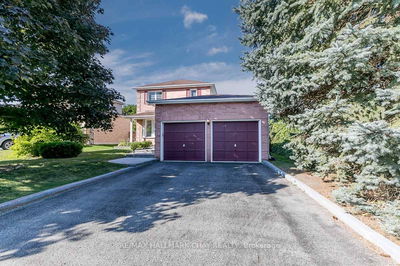Elegance And Style Meet Here! This All Brick Detached Home Offers Generous Sizes 3 Bedrooms And 3 Bathrooms With A Legal Separate Entrance To The Basement Has Fire-Rated Door To The Basement, And Perfect For In-Law Suite. The Fully Finished Basement In-Law Suite Features A Full Bathroom, Kitchenette, And Laundry. Open Concept Layout Throughout The Home Provides Enough Room For Living And Dining. No Carpet Throughout The Home And Large Windows Allow Lots Of Natural Light Into The Home. If You Are Looking For A Great Outdoor Experience, Your Bus Stop Is Here! Walk Out From The Main Level To The Huge Backyard Space That Provides A Fulfilling Outdoor Living And Entertainment. The Driveway Allows Up To 4 Car Parking With Additional Garage Space Parking. Quiet Neighborhood, Helpful Neighbors, Great Schools, And Close Proximity To The Barrie South Go Station, Highway 400, Big Box Stores, And Attractions. A Tour Of This Gorgeous Home Will Be Worth It!
Property Features
- Date Listed: Tuesday, March 14, 2023
- Virtual Tour: View Virtual Tour for 5 Nathan Crescent
- City: Barrie
- Neighborhood: Painswick South
- Major Intersection: County Ln To Nathan
- Full Address: 5 Nathan Crescent, Barrie, L4N 0N2, Ontario, Canada
- Living Room: Combined W/Dining, Open Concept, Open Concept
- Kitchen: Eat-In Kitchen, Window, W/O To Deck
- Living Room: Bsmt
- Listing Brokerage: Exp Realty, Brokerage - Disclaimer: The information contained in this listing has not been verified by Exp Realty, Brokerage and should be verified by the buyer.

