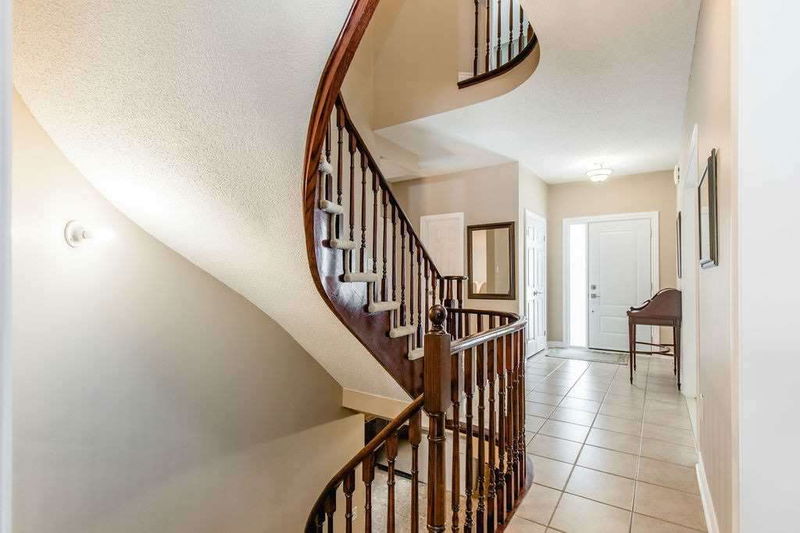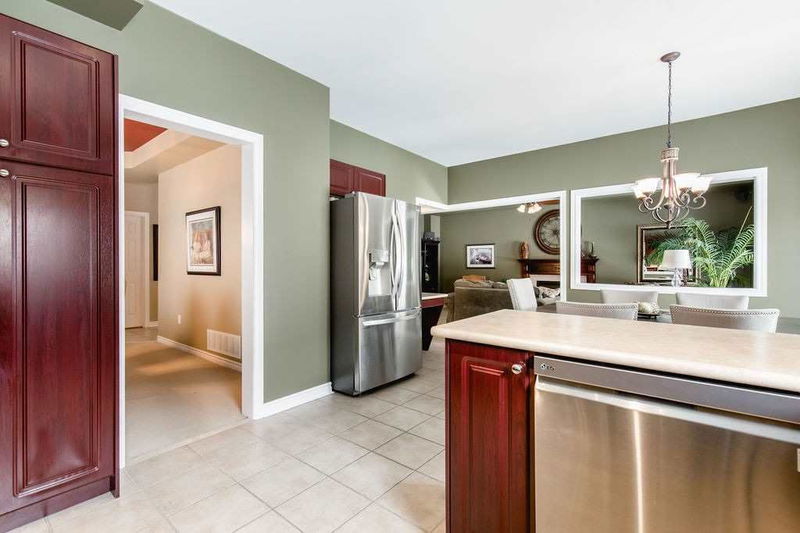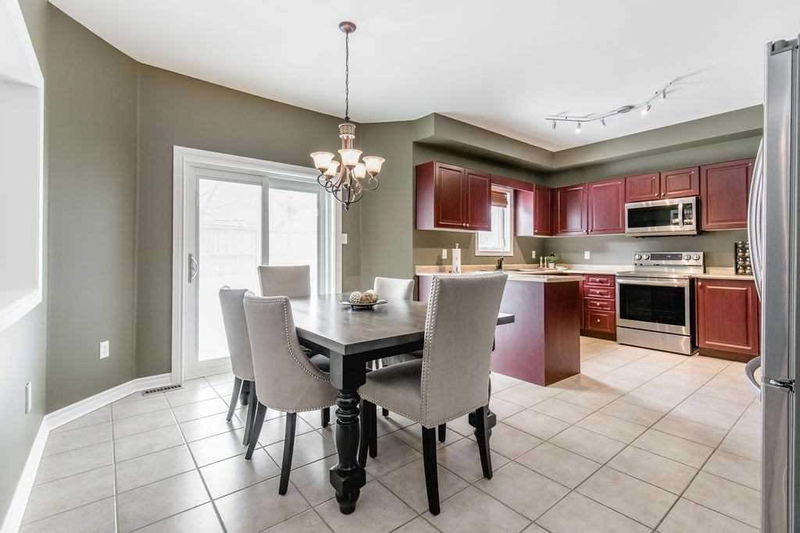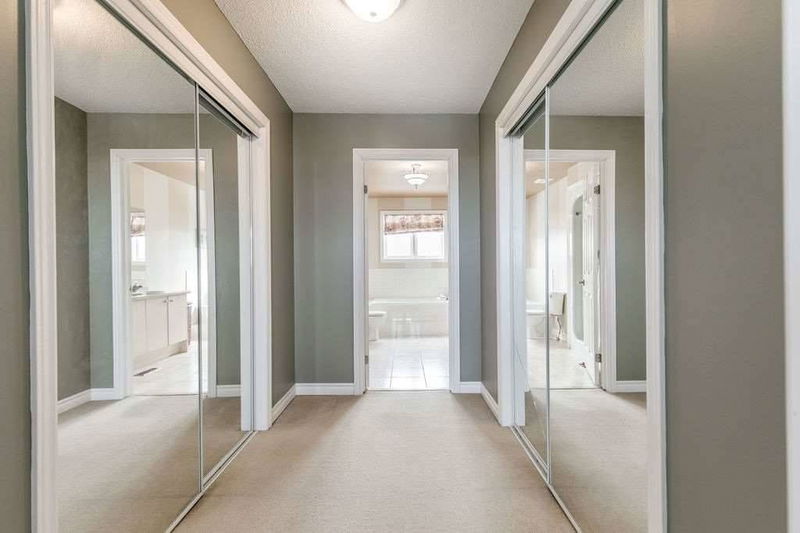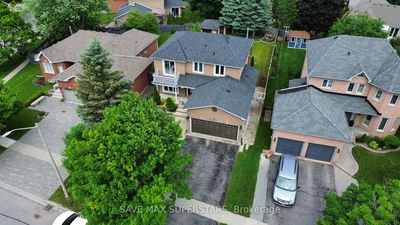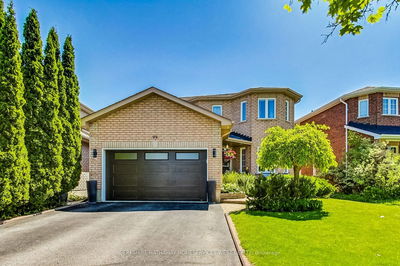Look No Further Than This Stunning 4 Bedroom, 3 Bathroom Home Located In South Barrie In The Ardagh Bluffs. This Spacious, Well-Designed Floor Plan Is Perfect For Families Of Any Size. One Of The Standout Features Of This Home Is The Attached 3 Car Garage, Providing Ample Storage And Parking Space For All Your Vehicles And Outdoor Equipment. Enjoy The Beautiful Kitchen With Modern Appliances And Plenty Of Counter And Cabinet Space. The Living Room And Dining Area Are Perfect For Entertaining Along With A Separate Family Room W/ Gas Fireplace.The Four Bedrooms Provide Plenty Of Space For Everyone In Your Household, With Ample Closet Space And Natural Light Throughout. The Primary Bedroom Features A Large Ensuite Bathroom With A Luxurious Soaking Tub And Separate Shower And Large Closet. This Home Is Just A Short Drive Away From All The Amenities You Need, Including Shopping, Dining, And Entertainment. Don't Miss Out On The Opportunity To Make This Stunning Home Yours.
Property Features
- Date Listed: Friday, March 17, 2023
- Virtual Tour: View Virtual Tour for 3 Silvercreek Crescent
- City: Barrie
- Neighborhood: Ardagh
- Major Intersection: Mapleton And Silvercreek
- Full Address: 3 Silvercreek Crescent, Barrie, L4N 0Z8, Ontario, Canada
- Kitchen: W/O To Yard
- Living Room: Fireplace
- Family Room: Main
- Listing Brokerage: Re/Max Crosstown Realty Inc., Brokerage - Disclaimer: The information contained in this listing has not been verified by Re/Max Crosstown Realty Inc., Brokerage and should be verified by the buyer.




