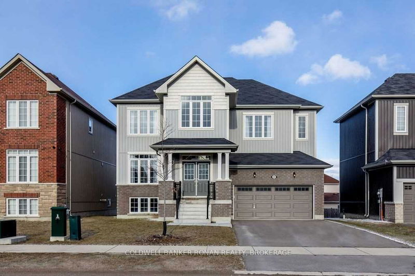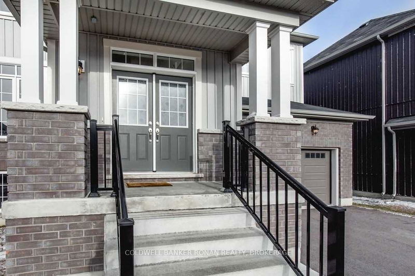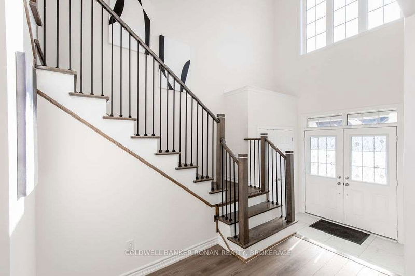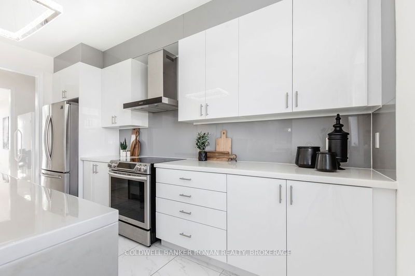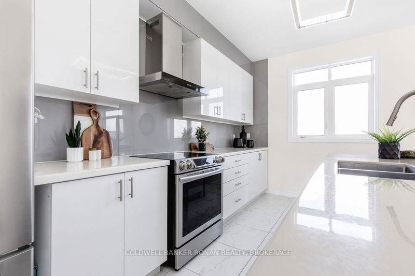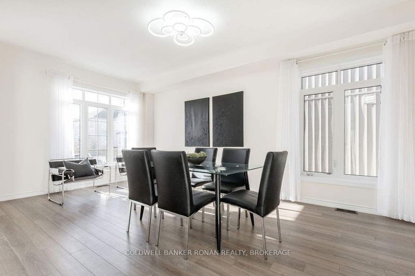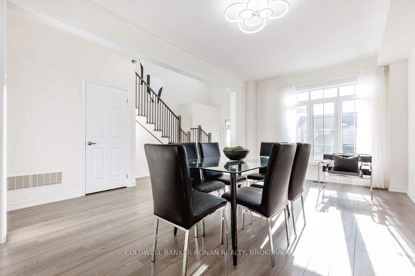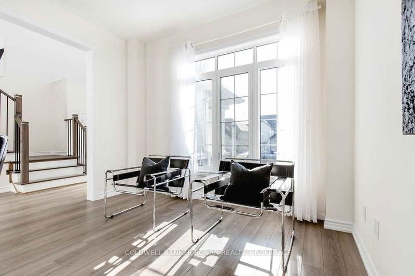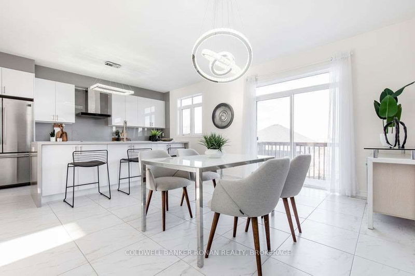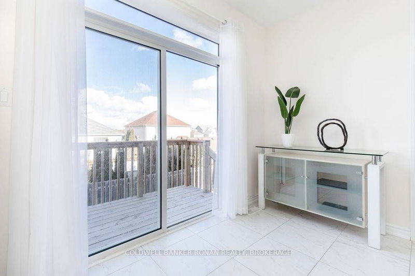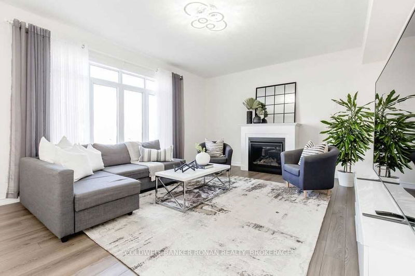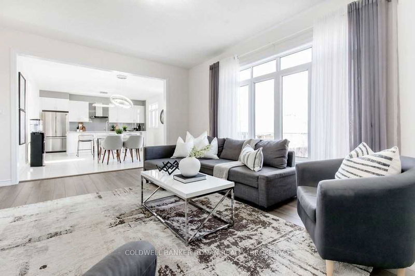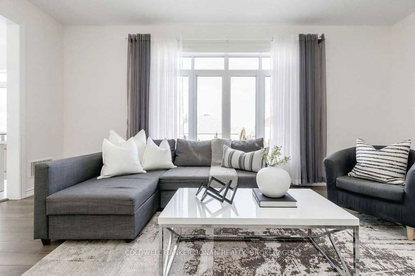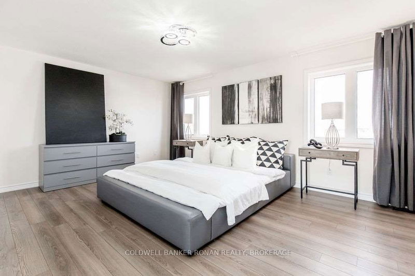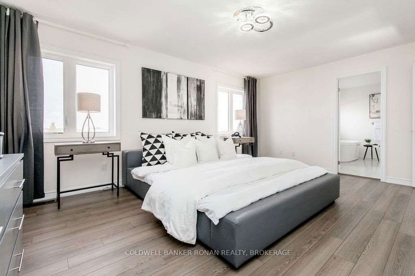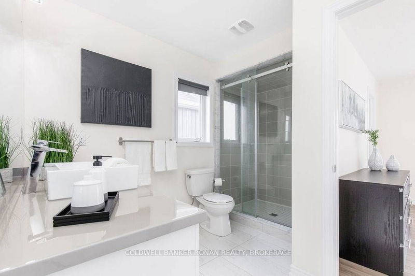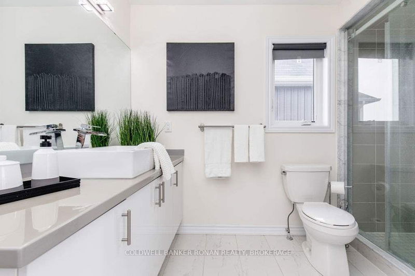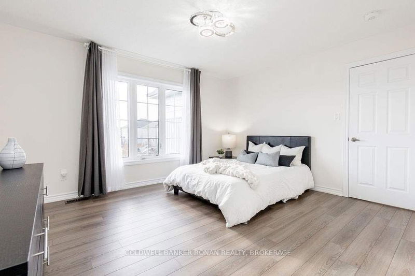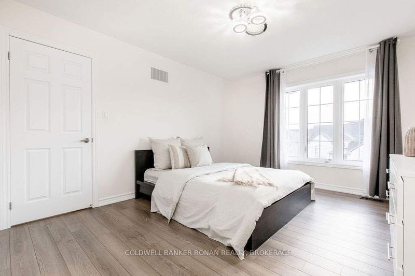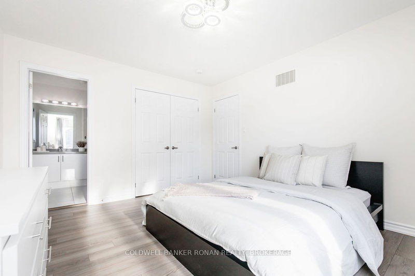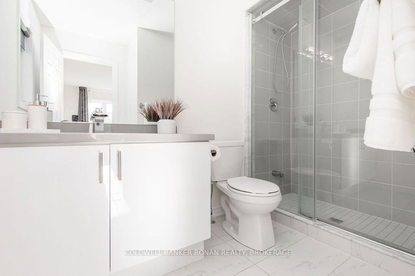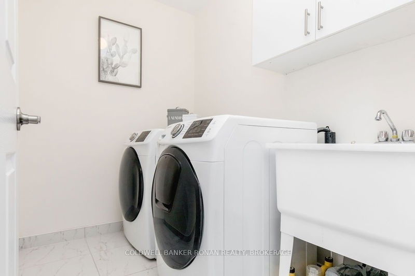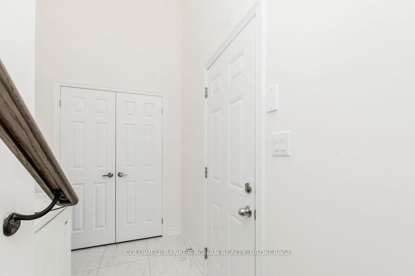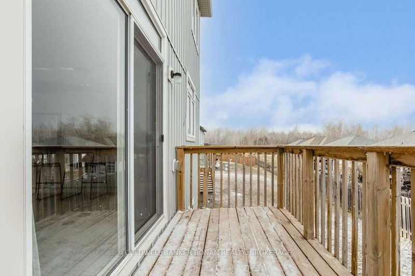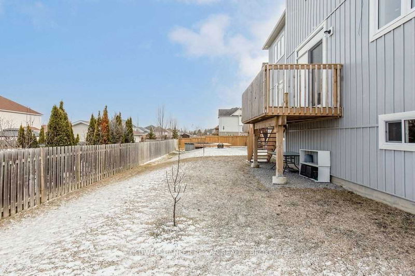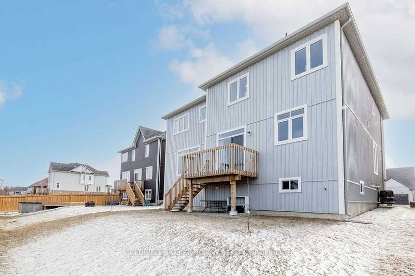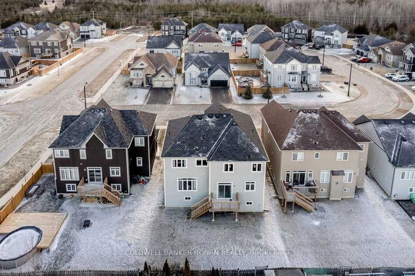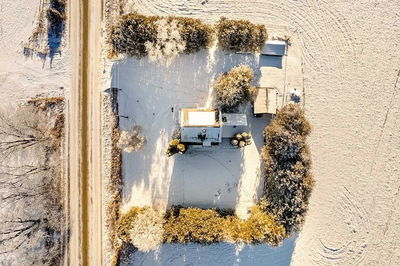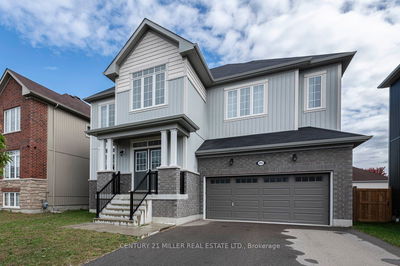This Turnkey Family Home Is In One Of The Most Sought After Neighbourhoods In Stayner, On A Dead End St. Built In 2019 This "The Glen" Model, Zancor Home Offers Over 2,800 Sq.Ft. Of Living Space. Walk Into A Bright Foyer With Cathedral Ceilings & Lrg Coat Closet, Then Pass Into A Lovely Liv/Din Rm. Down The Hall You Will Pass A Powder Rm On Your Way Into The Modern Kitch With High-Gloss Cabinets, 20X20 Tile Flooring, Custom Epoxy Counter With An Oversized Island & Waterfall Edge, W/O To Back Deck, Plus A Butler's Pantry With Walk-Thru To The Din Rm. O/C To The Family Rm With Gas Fireplace. Up The Custom Stained Staircase With Iron Rod Railings The Primary Suite Offers A Walk-In Closet & 5 Pc Bath. There Are 3 More Bdrms, 1 With A 3 Pc Ensuite & The Other 2 Bdrms Share A Jack N Jill 3 Pc Bath. The Laundry Is Also On The 2nd Floor For Convenience. Stunning Curb Appeal With Double Car Garage With Inside Entry To Mudroom & Into Main Floor. The Bsmt Is Unfinished & Has A Rough-In Bath.
Property Features
- Date Listed: Friday, March 31, 2023
- Virtual Tour: View Virtual Tour for 203 Roy Drive
- City: Clearview
- Neighborhood: Stayner
- Full Address: 203 Roy Drive, Clearview, L0M 1S0, Ontario, Canada
- Kitchen: Eat-In Kitchen
- Family Room: Main
- Listing Brokerage: Coldwell Banker Ronan Realty, Brokerage - Disclaimer: The information contained in this listing has not been verified by Coldwell Banker Ronan Realty, Brokerage and should be verified by the buyer.

