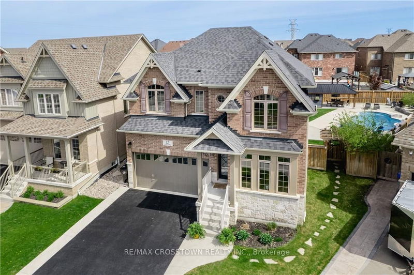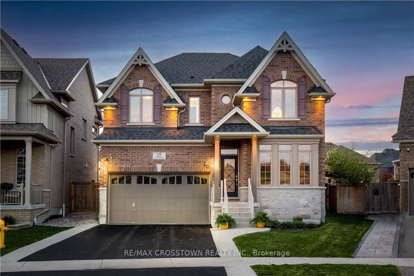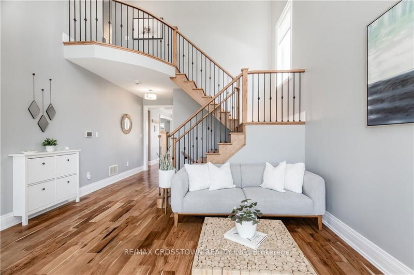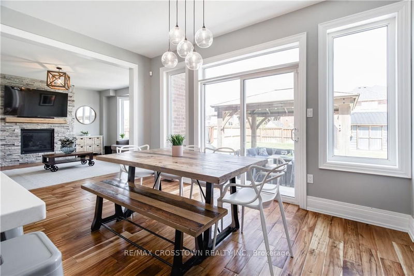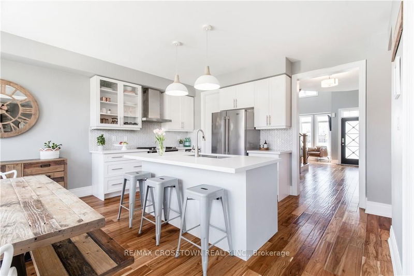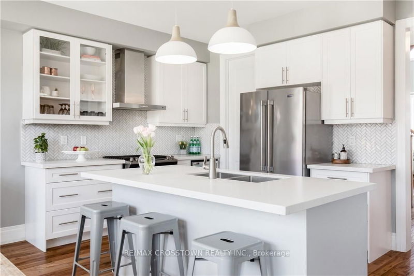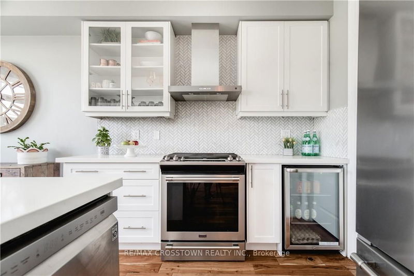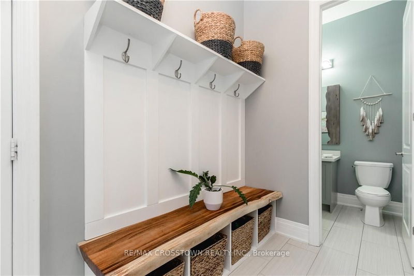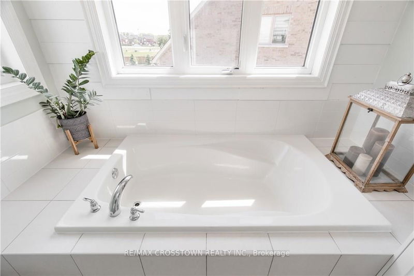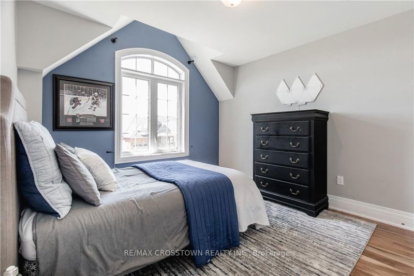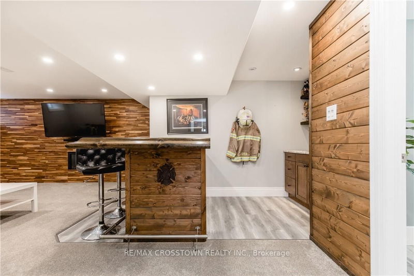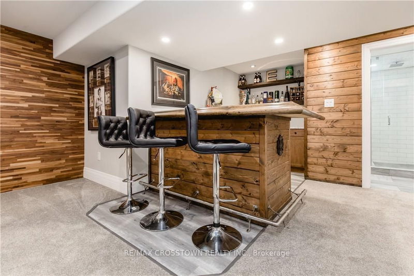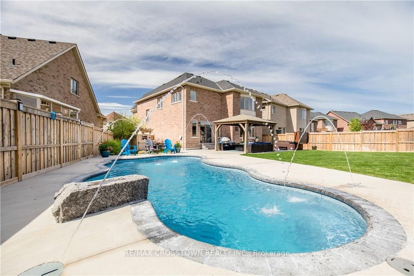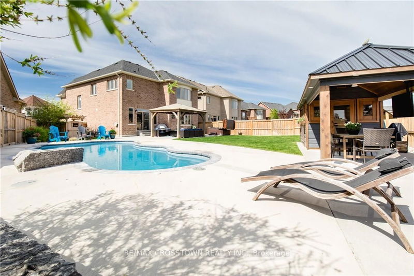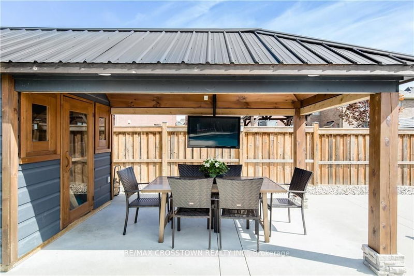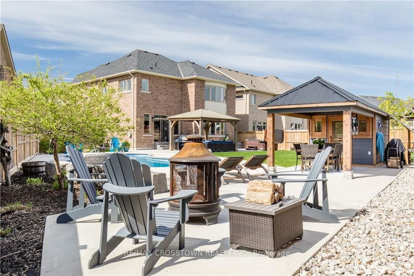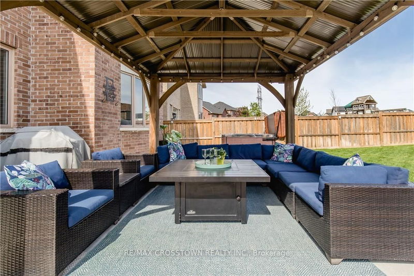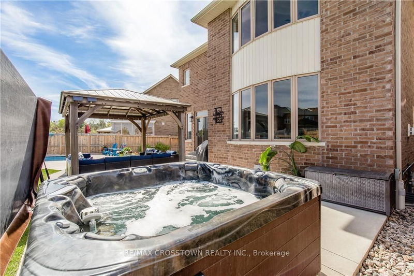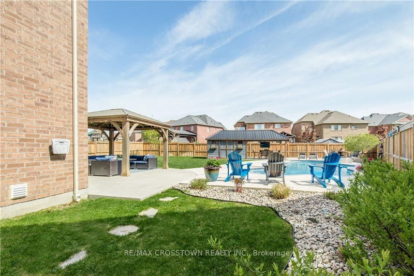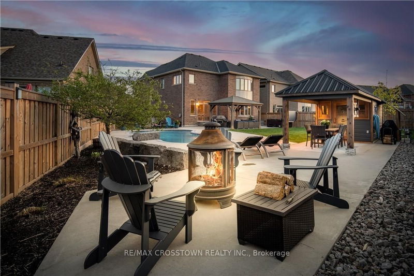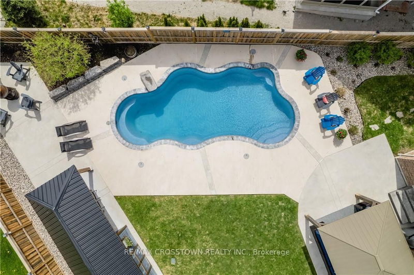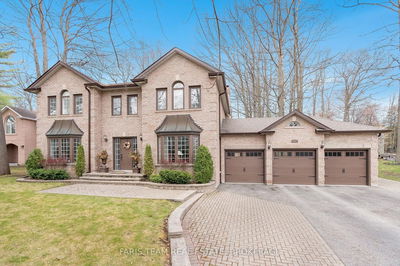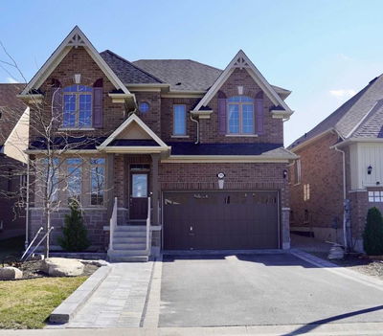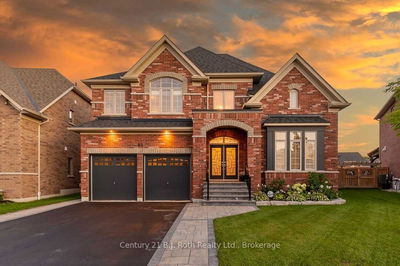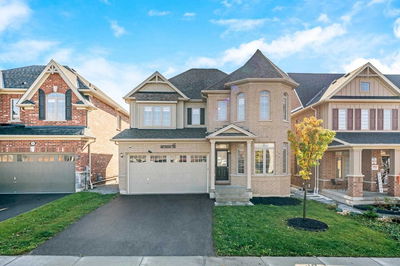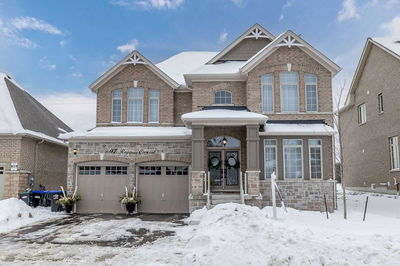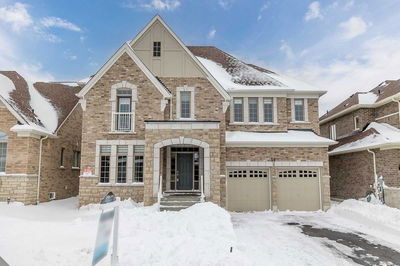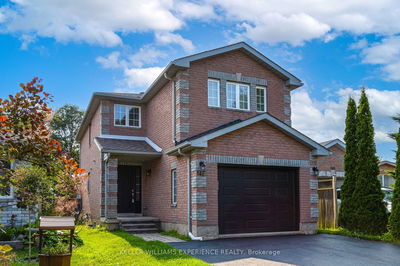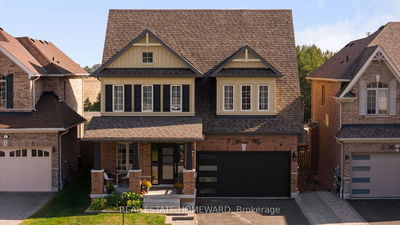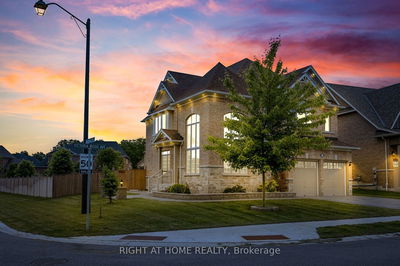Welcome To 15 Curtis Way In The Prestigious Sought After Stonemanor Woods Community. Open Concept With Thousands In Upgrades. Great Room With Gas Fireplace, Large Bay Window. Eat-In Kitchen With Quartz Counters, Walk-In Pantry, Island With Double Sink, Shaker Cabinets, Ss Appliances, Beverage Frig. Mud Room With Inside Garage Entry. 5 Generous Bedrooms. Primary With Bay Window, Walk-In Closet Plus Mirrored Closet. 5 Piece Ensuite, Separate Glass Shower, Double Sinks, Spa Tub. Convenient 2nd Floor Laundry. Fully Finished Basement Hosts Rec Room With Gas Fireplace, Wet Bar, 2 Beverage Frigs, 5th Bedroom, 3 Piece Bathroom With Glass Shower, Storage Room. In-Law Potential. Resort Style Backyard, An Entertainers Dream With Inground Heated Salt Water Pool With Deck Jets, Coloured Lighting, Hot Tub. Large Shed With Covered Picnic/Bar Area, Tv (Not Included), Gas Line For Bbq, Concreate Patios/Pool Surround, Landscaped All On A Premium Size Lot. This Home Checks All The Boxes. Move In Ready.
Property Features
- Date Listed: Tuesday, May 16, 2023
- Virtual Tour: View Virtual Tour for 15 Curtis Way
- City: Springwater
- Neighborhood: Centre Vespra
- Major Intersection: Dobson/Marks Rd/Curtis Way
- Full Address: 15 Curtis Way, Springwater, L9X 0S7, Ontario, Canada
- Kitchen: Hardwood Floor, Quartz Counter, Pantry
- Listing Brokerage: Re/Max Crosstown Realty Inc. - Disclaimer: The information contained in this listing has not been verified by Re/Max Crosstown Realty Inc. and should be verified by the buyer.

