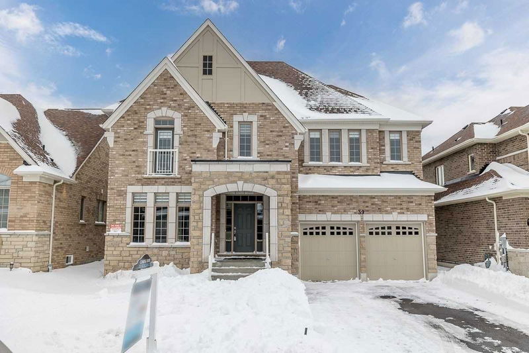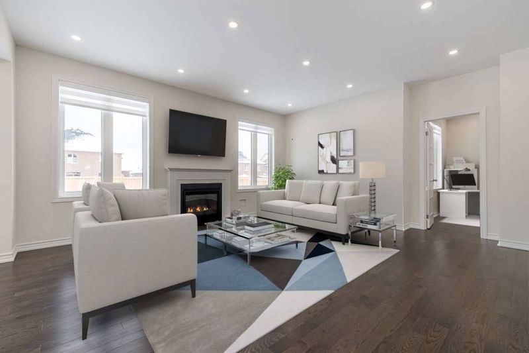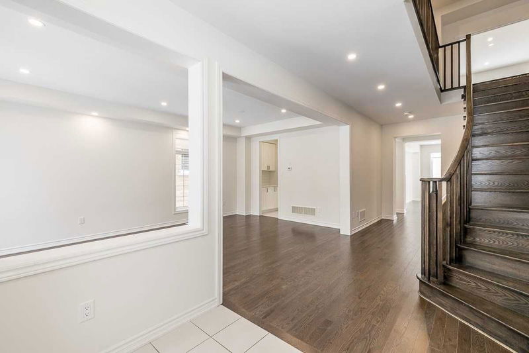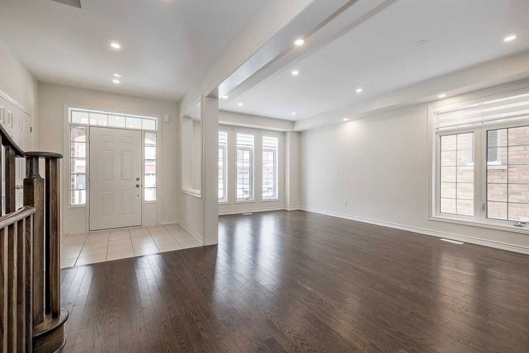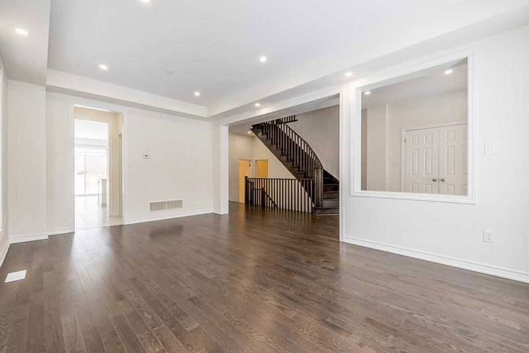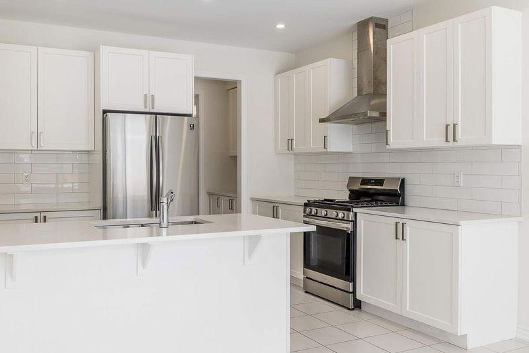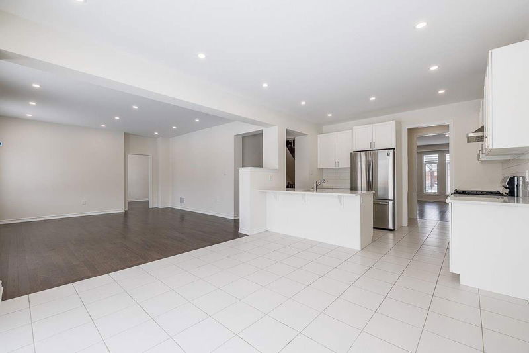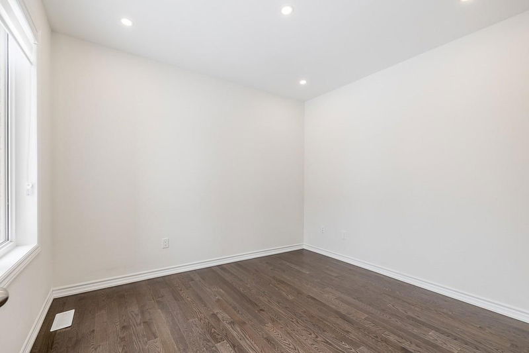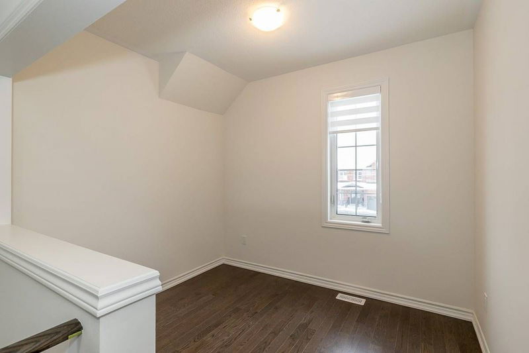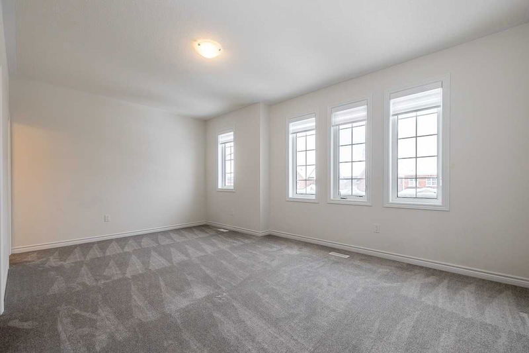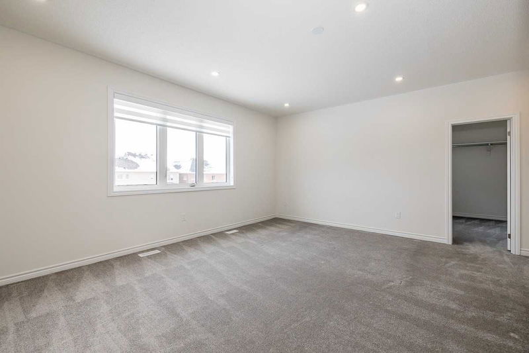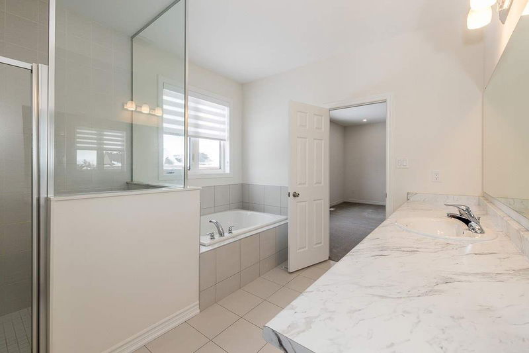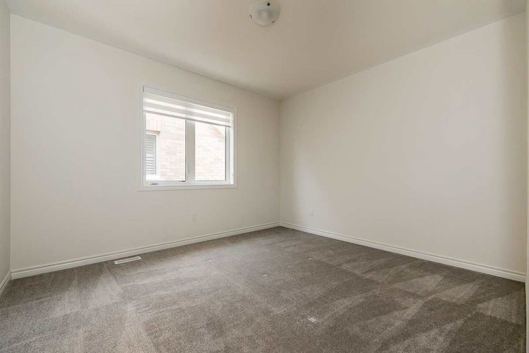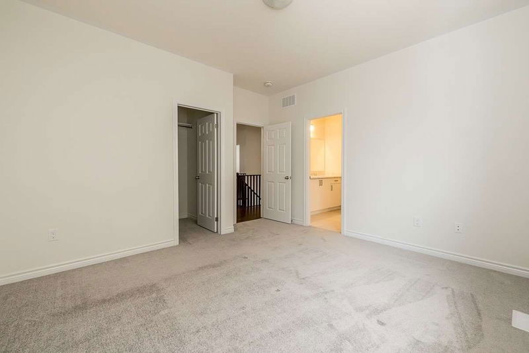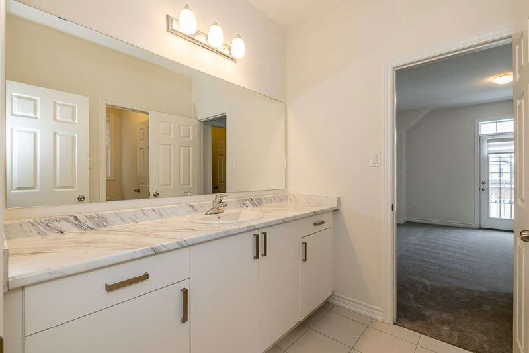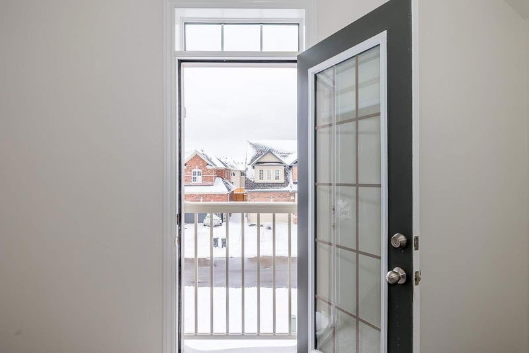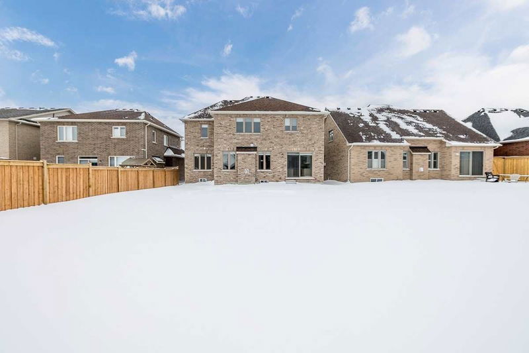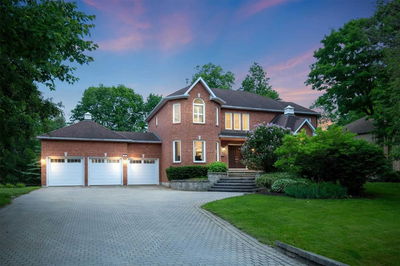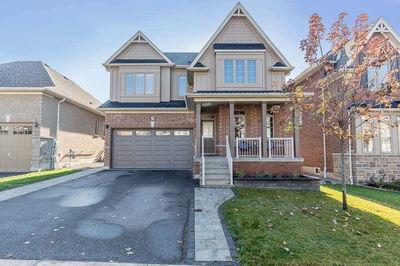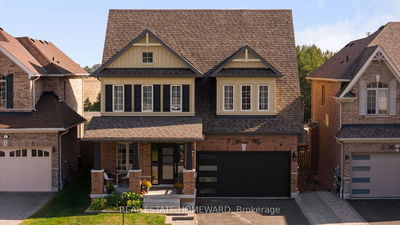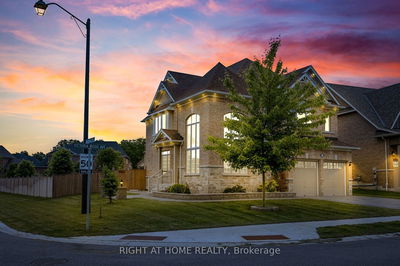Large Family Home In Stonemanor Woods Estates In Sought After Springwater Only Minutes From Snow Valley For Skiing In The Winter And Vespra Hills For Golfing In The Summer While Only A Few Minutes Away From All Of Barrie's Amenities. At Over 3,400 Square Feet This Spacious Home Has All The Space A Growing Family Needs. The Bright Open Concept Layout Of The Main Floor Makes Entertaining A Breeze From The Oversized Living And Dining Rooms To The Eat In Kitchen With Walk-In Pantry And Walkout To The Huge Backyard. The Main Floor Also Boasts A Family Room With Gas Fireplace That Is The Perfect Spot To Curl Up With The Family And The Coveted Home Office. Upstairs Features Four Generously Sized Bedrooms All With Walk In Closets And Ensuite Access, The Convenience Of Upstairs Laundry And An Additional Flex Living Space That Would Be A Great Media Room, Kids' Study Or Play Room. With Parks, Trails And Family Friendly Streets This Home Is Ready For Your Family.
Property Features
- Date Listed: Thursday, March 02, 2023
- Virtual Tour: View Virtual Tour for 39 Samuel Crescent
- City: Springwater
- Neighborhood: Centre Vespra
- Major Intersection: Barrie Hill & Sunnidale Road
- Full Address: 39 Samuel Crescent, Springwater, L9X 2A5, Ontario, Canada
- Living Room: Combined W/Dining, Hardwood Floor, Large Window
- Family Room: Coffered Ceiling, Fireplace, Hardwood Floor
- Kitchen: Breakfast Bar, Pantry, Centre Island
- Listing Brokerage: Re/Max Hallmark Chay Realty, Brokerage - Disclaimer: The information contained in this listing has not been verified by Re/Max Hallmark Chay Realty, Brokerage and should be verified by the buyer.

