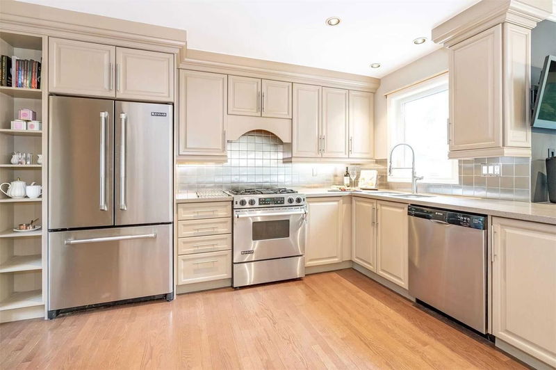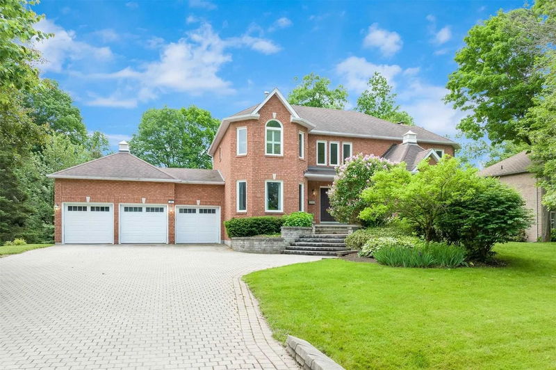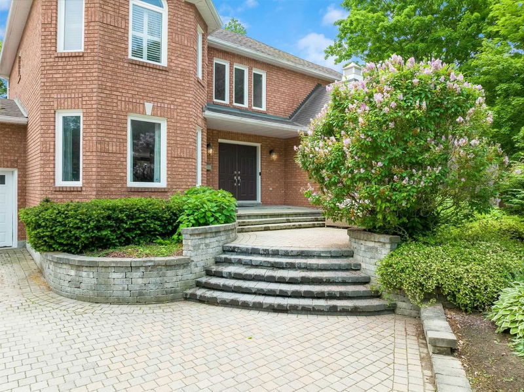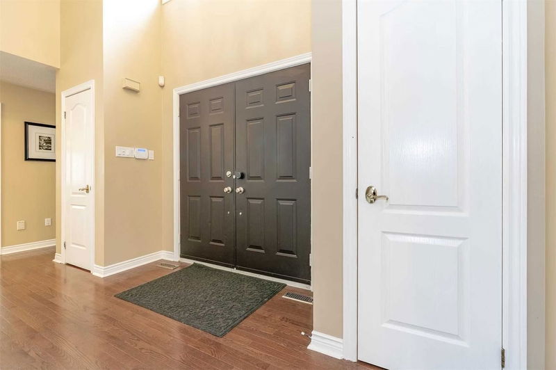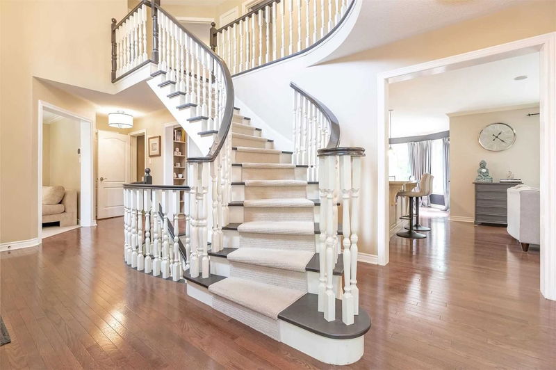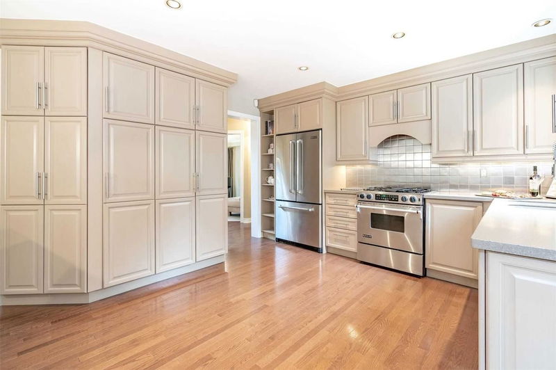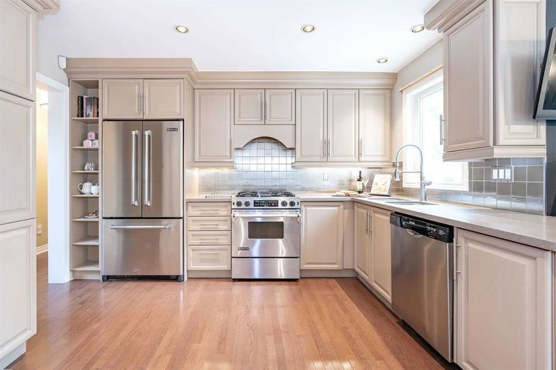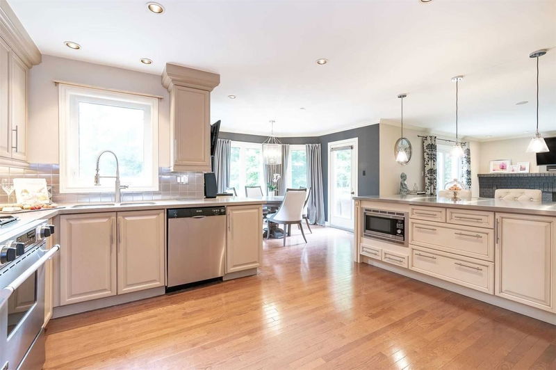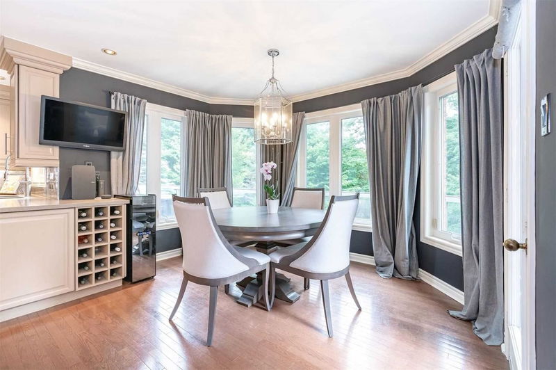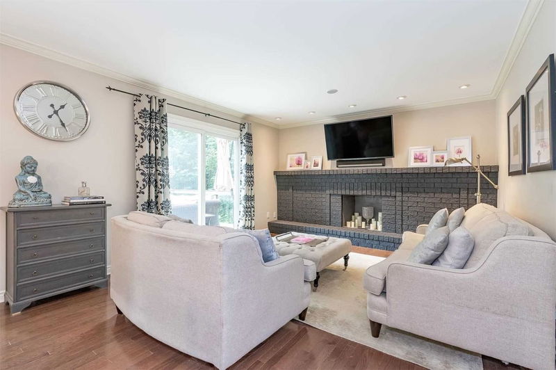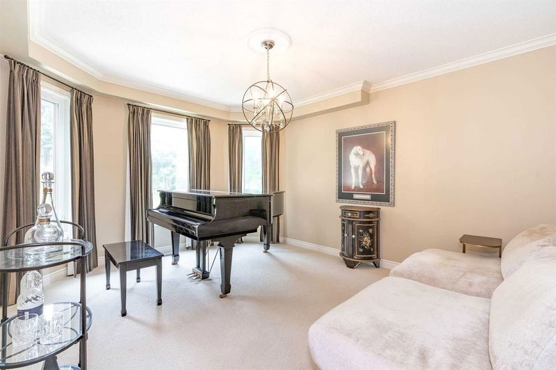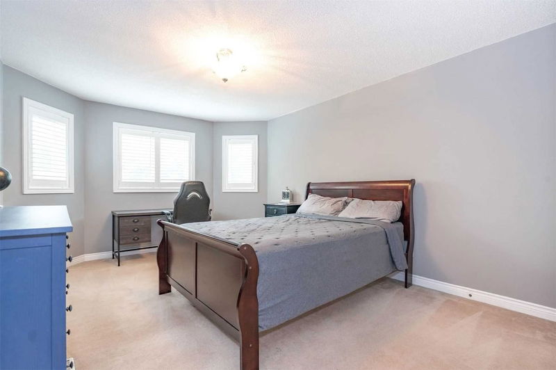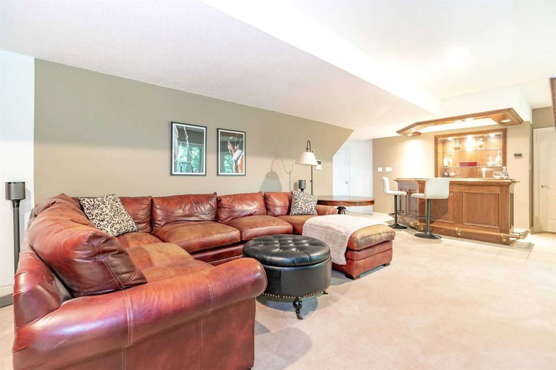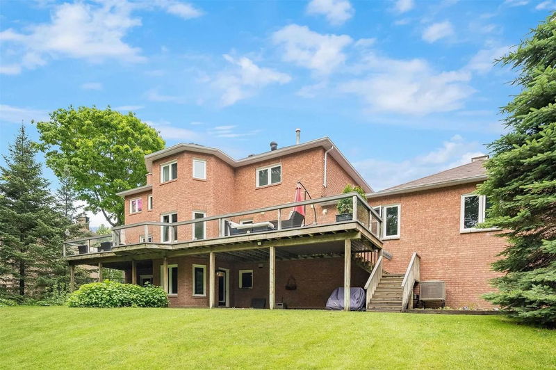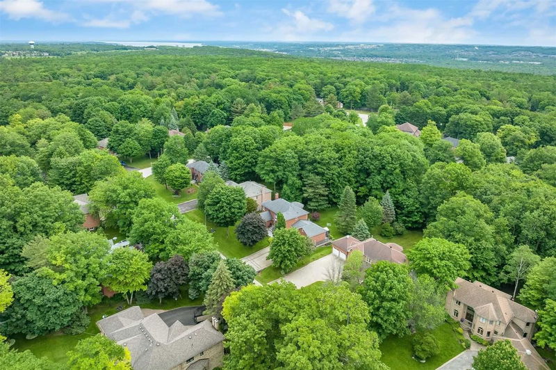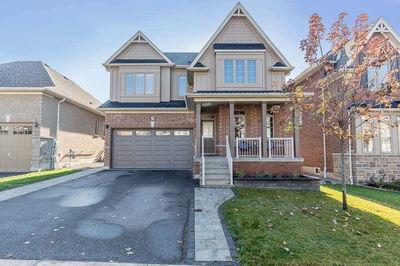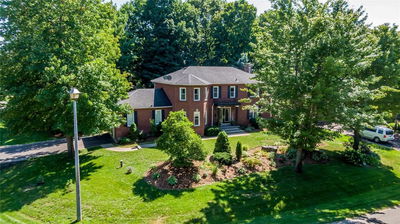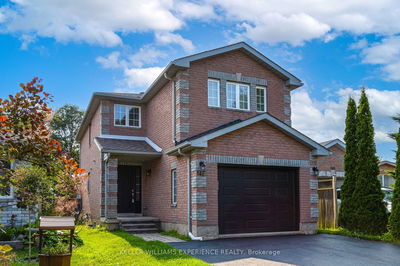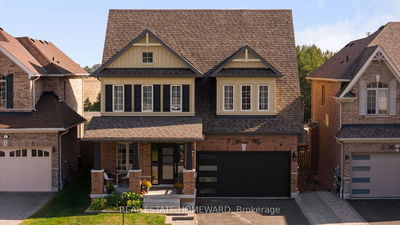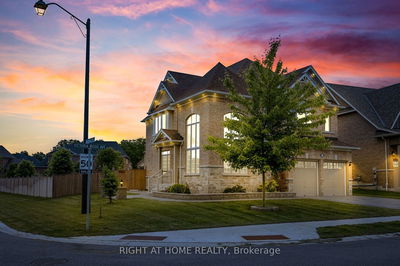Top 5 Reasons You Will Love This Home: 1) Breathtaking 2-Storey Home Boasting An All-Brick Exterior While Being Nestled Within Mature Trees And In One Of Simcoe's Most Accessible And Desirable Communities 2) Sprawling Main Level Featuring A Combination Of Open-Concept And Cozy Principal Rooms, Including A Beautifully Upgraded Kitchen With Quartz Countertops And A Centre Island With A Stainless-Steel Baker's Countertop 3) Fully Finished Walkout Basement Showcasing A Great Room With A Built-In Bar With Ample Cabinetry, A Cold Cellar, An Office, An Additional Bedroom, And A 3-Piece Bathroom 4) Raised Composite Deck Spanning The Entire Width Of The Home, Providing The Perfect Atmosphere To Entertain Outdoors 5) Situated On A Large, Deep Lot, Just Minutes To Barrie, And Within Close Proximity To Local Amenities, Shopping Opportunities, A Selection Of Parks, Ski Hills Including Snow Valley Ski Resort, And Barrie Hill Farms. 4,288 Fin.Sq.Ft. Age 34. Visit Our Website For More Information.
Property Features
- Date Listed: Wednesday, January 11, 2023
- Virtual Tour: View Virtual Tour for 25 Edgecombe Terrace
- City: Springwater
- Neighborhood: Centre Vespra
- Major Intersection: Sunnidale Rd/Edgecombe Terr
- Full Address: 25 Edgecombe Terrace, Springwater, L4N7K9, Ontario, Canada
- Kitchen: Hardwood Floor, Open Concept, Quartz Counter
- Living Room: Crown Moulding, O/Looks Frontyard
- Family Room: Hardwood Floor, Fireplace, W/O To Deck
- Listing Brokerage: Faris Team Real Estate, Brokerage - Disclaimer: The information contained in this listing has not been verified by Faris Team Real Estate, Brokerage and should be verified by the buyer.


