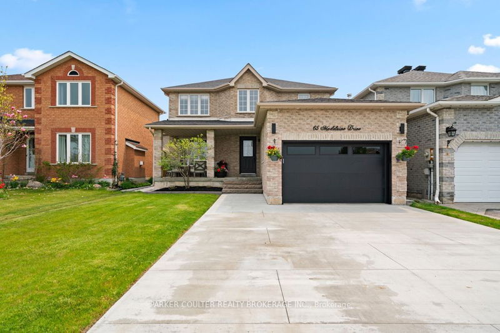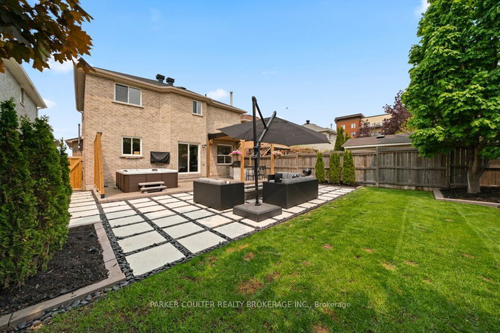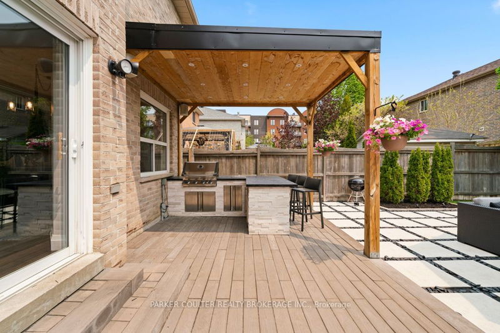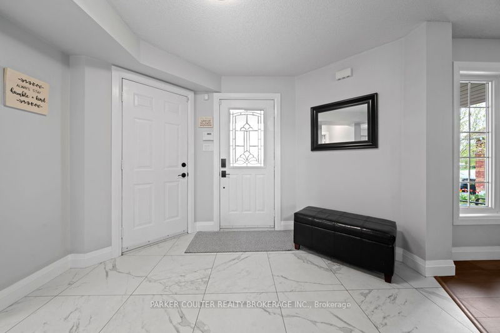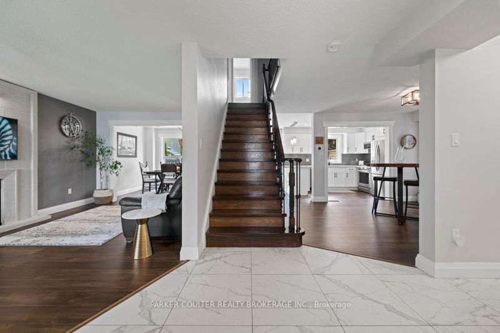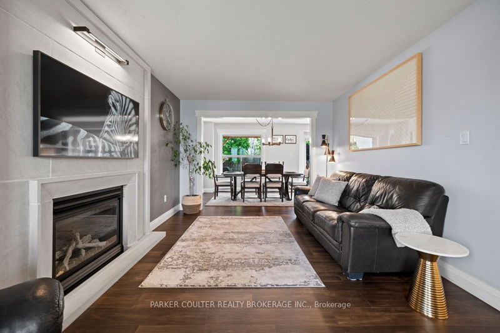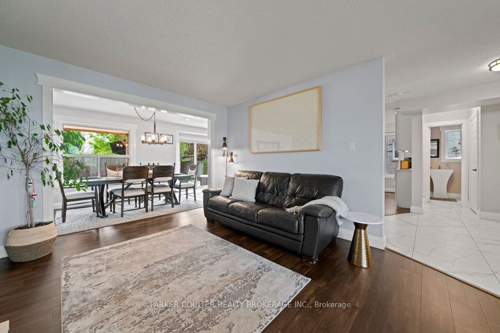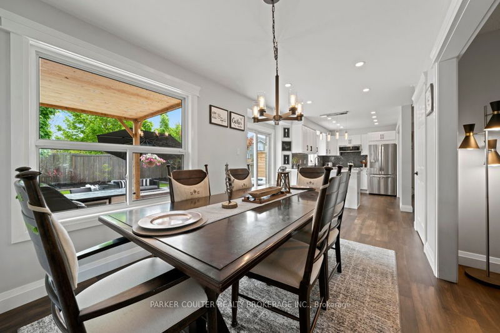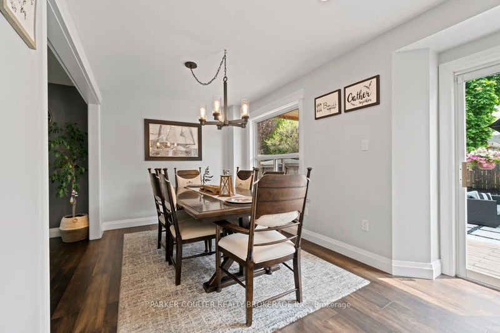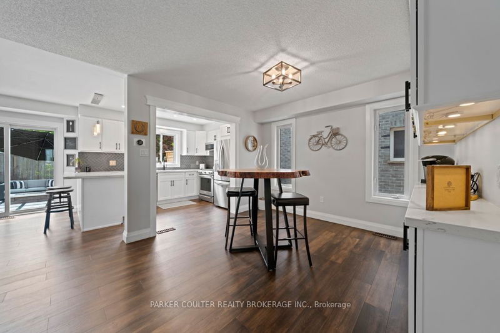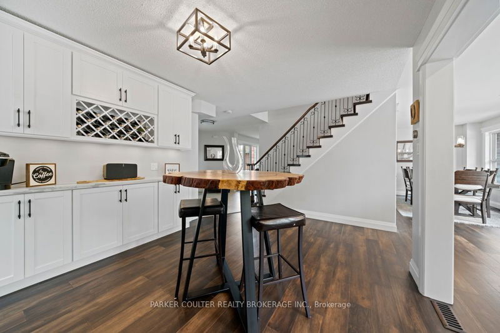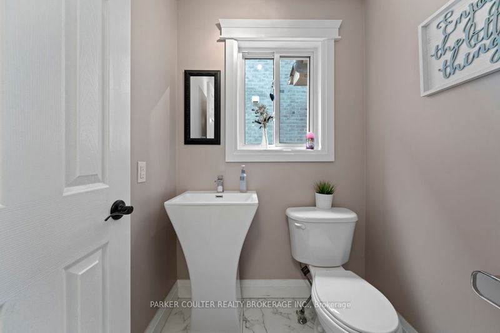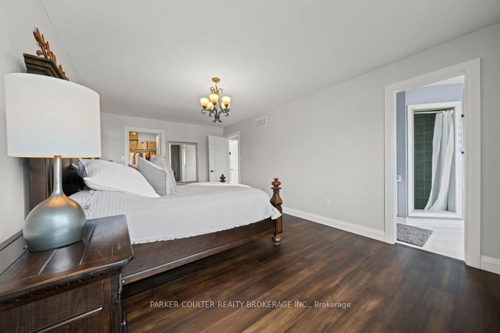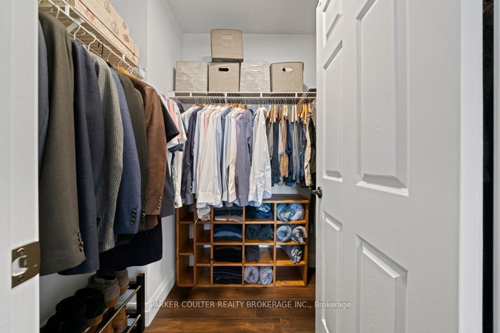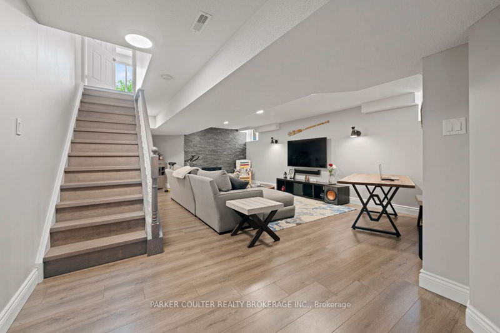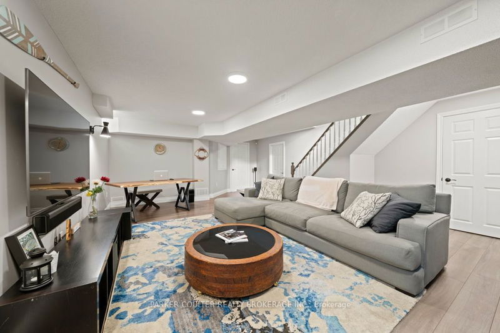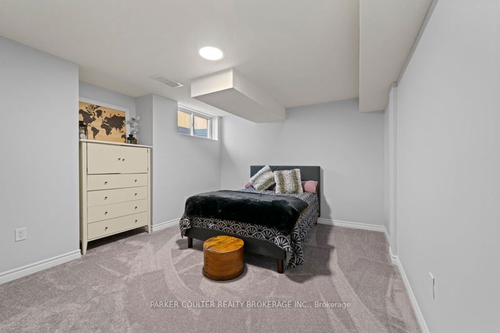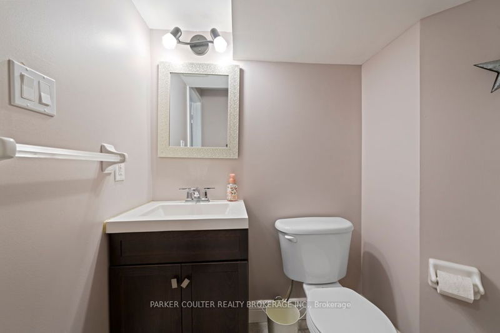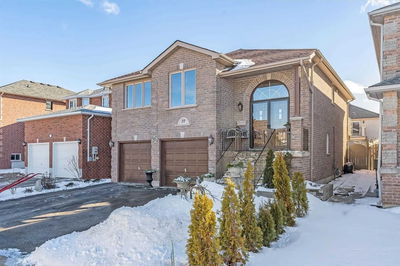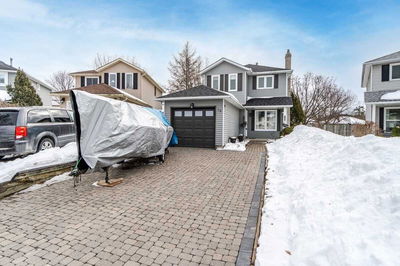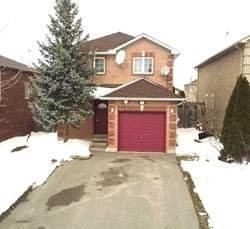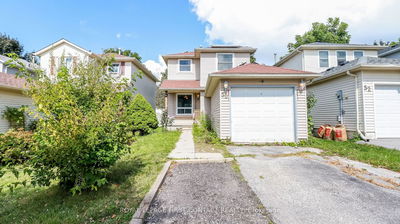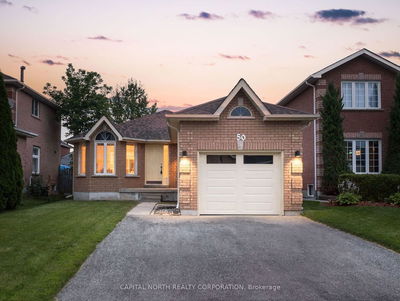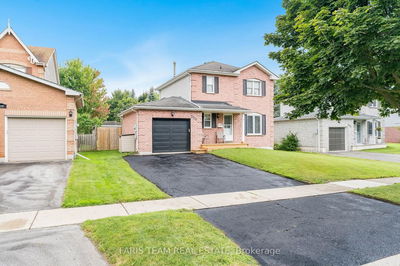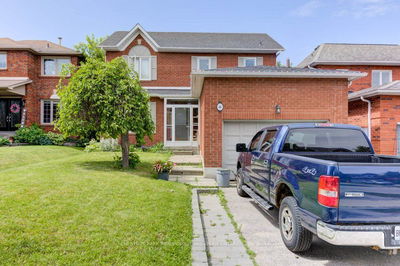Pristine 2-Storey Home Renovated Top To Bottom. Open-Concept Layout Enhanced By Engineered Hardwood Floors Throughout. Fully Updated Kitchen (2019) Ft. S/S Appliances, Quartz Countertops, Subway Tile Backsplash, Breakfast Bar, Custom Built-In Bar, And Walkout To The Backyard. Floor-To-Ceiling Limestone Fireplace In The Main Living Room. Upstairs, You Will Find 3 Beds, Including A Primary With Walk-In Closet And 3-Piece Ensuite. The Fully Finished Basement Offers Additional Living Space With A Cozy Gas Fireplace, 4th Bed, 2-Piece Bath, And Cold Cellar. Heated Concrete Driveway, Equipped With Wifi System (2020). Both The Front And Backyard Ft. A Sprinkler System (2021). Backyard Oasis Complete With A Built-In Natural Gas Fireplace, Stone Patio, 7-Person Hot Tub (2020) With An Outdoor Wall-Mounted Tv, And Meticulous Landscaping. You'll Also Find A Built-In Outdoor Kitchen With Pergola, Granite Countertops, Napoleon Built-In Bbq (2020), And Napoleon Sizzle Zone Side Burner.
Property Features
- Date Listed: Wednesday, May 17, 2023
- City: Barrie
- Neighborhood: Painswick South
- Major Intersection: 65 Madelaine Dr, Barrie
- Living Room: Main
- Kitchen: Main
- Family Room: Main
- Listing Brokerage: Parker Coulter Realty Brokerage Inc. - Disclaimer: The information contained in this listing has not been verified by Parker Coulter Realty Brokerage Inc. and should be verified by the buyer.




