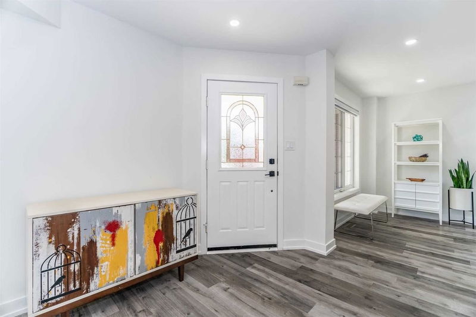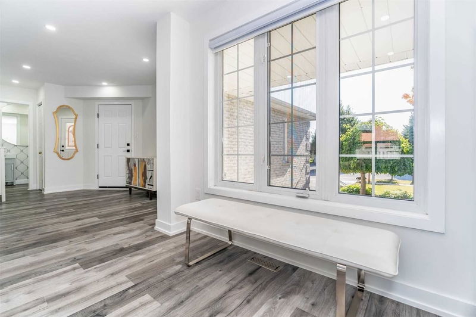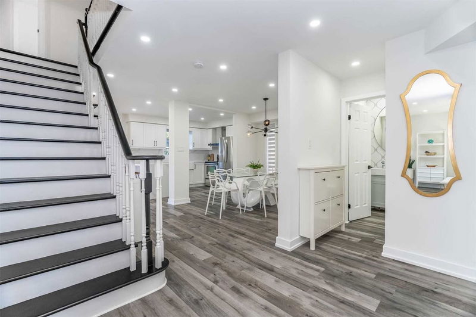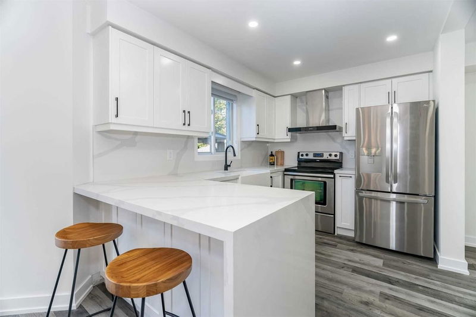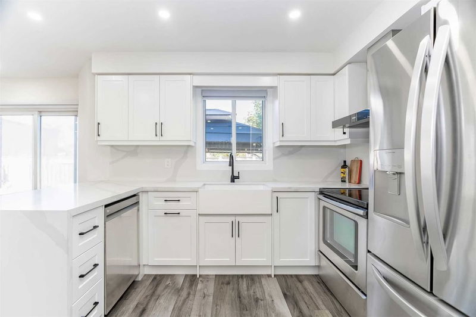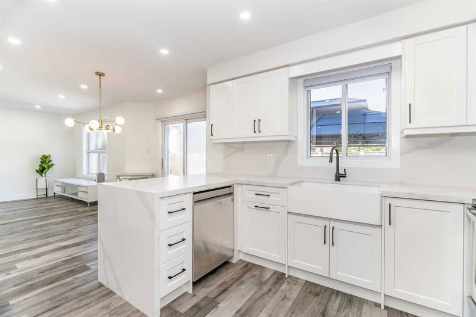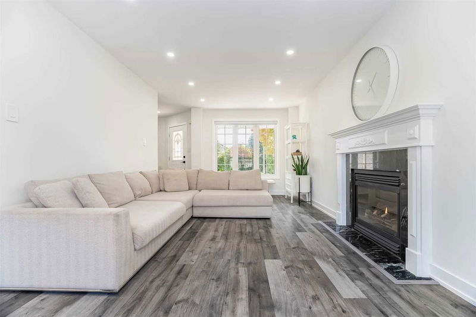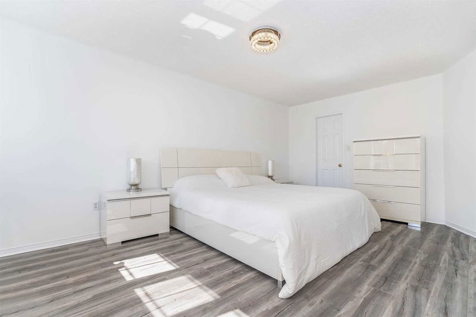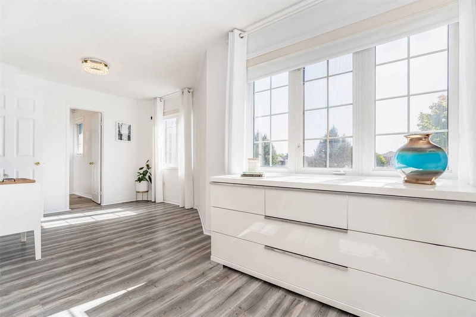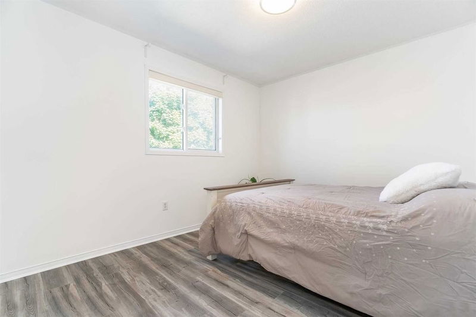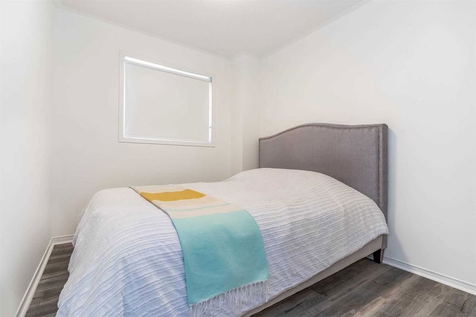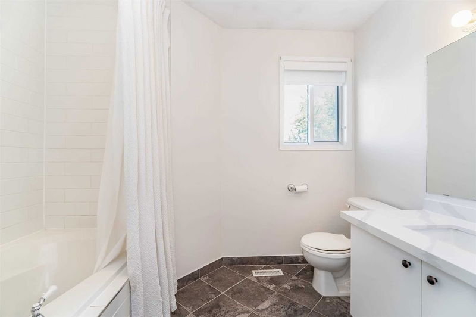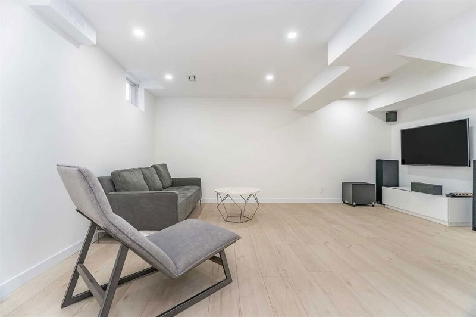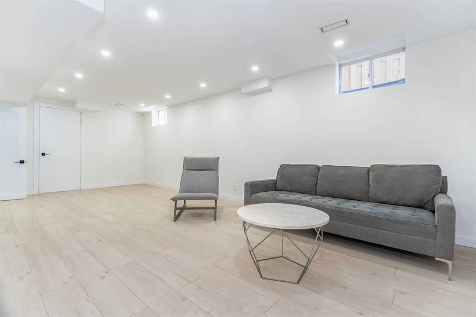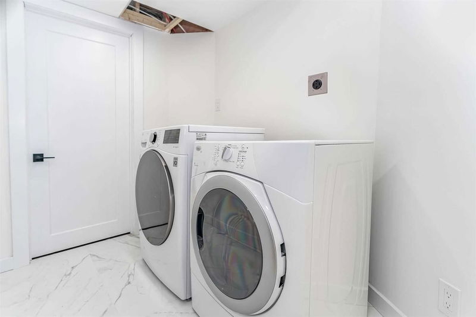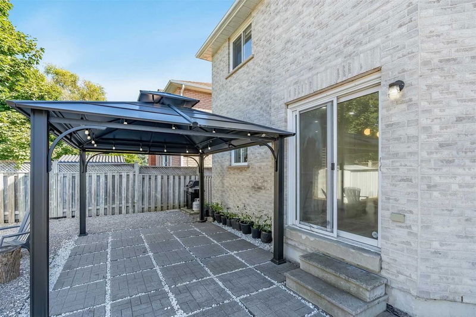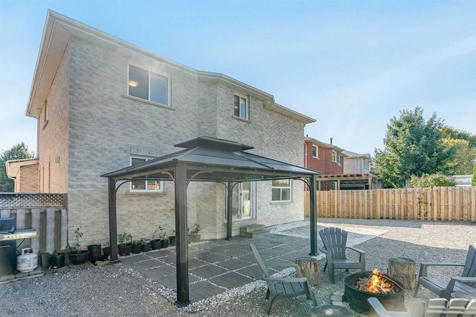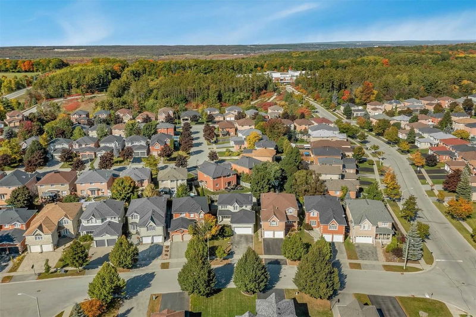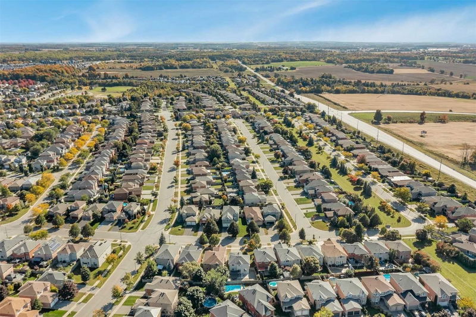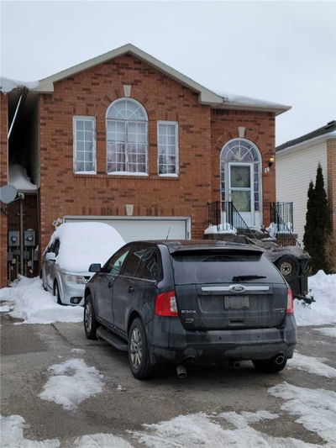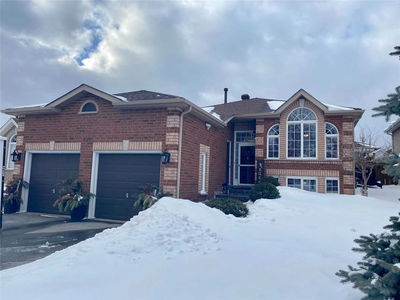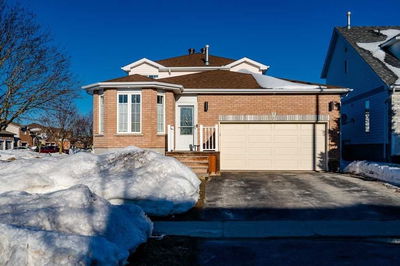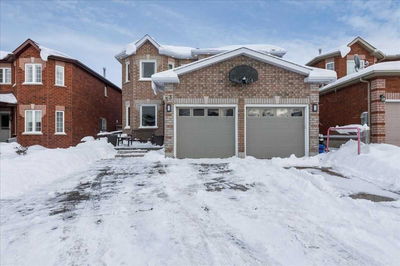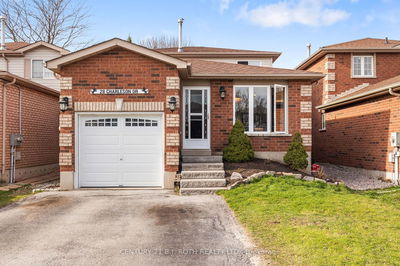Top 5 Reasons You Will Love This Home: 1) Stunning, All-Brick 2-Storey Home With Four Bedrooms And Four Bathrooms While Being Set Within Proximity To Local Schools, Shopping Centres, And Highway 400 Access 2) New Custom Kitchen (2022) Showcasing Quartz Countertops With A Waterfall Edge, A Large Sink, A Newer Fridge, Dishwasher, And Range Hood, And Pot Lights 3) Main Level Featuring Spacious, Open-Concept Principal Rooms, Pot Lights, And A Sliding Glass Door Walkout Providing Access To The Fully Fenced Backyard 4) Recently Renovated Basement With Large Windows, A Recreation Room, A Bedroom, And A Custom 3-Piece Bathroom With A Large Glass-Enclosed Shower With A Rainfall Shower Head 5) All Bathrooms Offering A Selection Of Upgrades, A 2-Car Garage And Driveway Providing Ample Parking Accommodations, And An Included Gazebo And Garden Shed. 2,522 Fin.Sq.Ft. Age 25. Visit Our Website For More Detailed Information.
Property Features
- Date Listed: Monday, April 10, 2023
- Virtual Tour: View Virtual Tour for 124 Sundew Drive
- City: Barrie
- Neighborhood: Holly
- Full Address: 124 Sundew Drive, Barrie, L4N 9M2, Ontario, Canada
- Kitchen: Combined W/Dining, Laminate, Marble Counter
- Living Room: Laminate, Open Concept, Gas Fireplace
- Listing Brokerage: Faris Team Real Estate, Brokerage - Disclaimer: The information contained in this listing has not been verified by Faris Team Real Estate, Brokerage and should be verified by the buyer.




