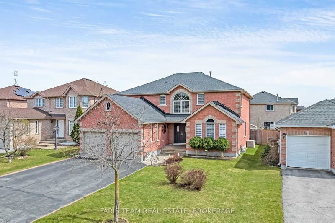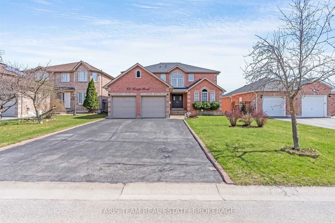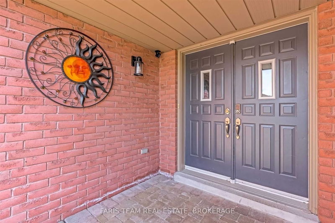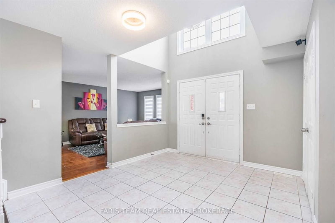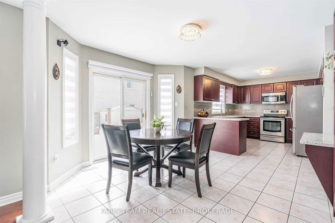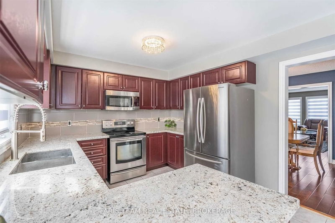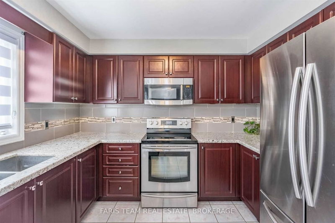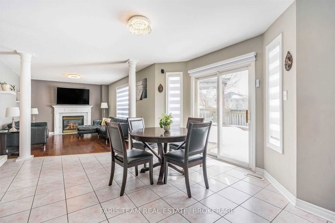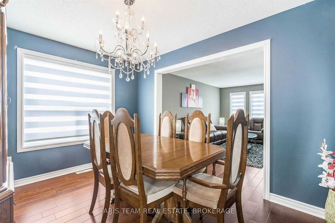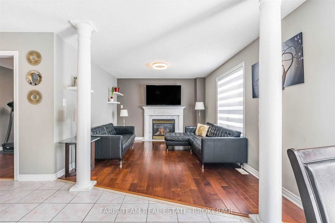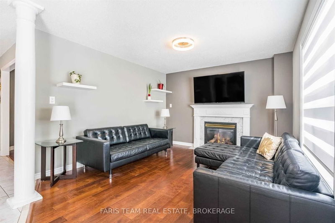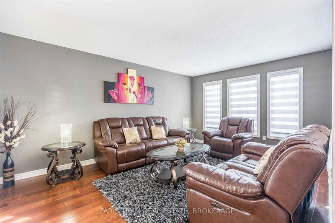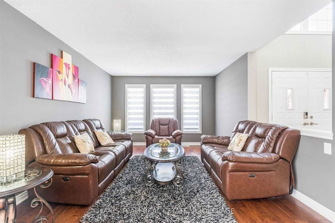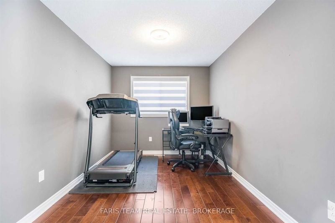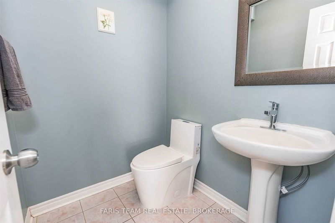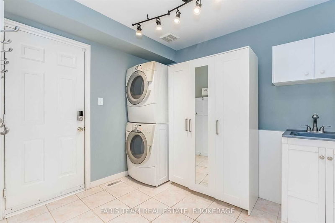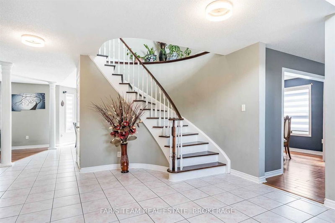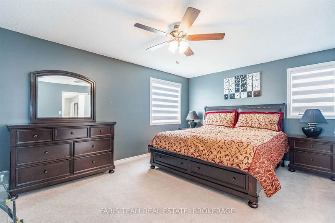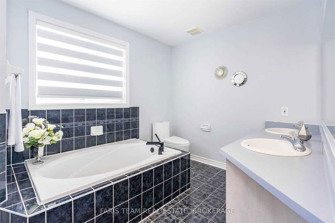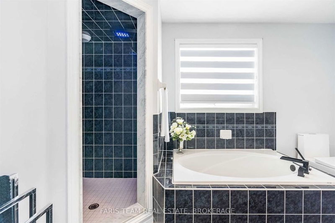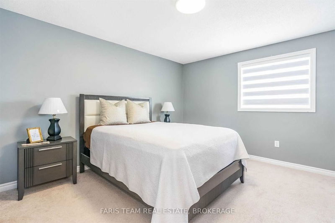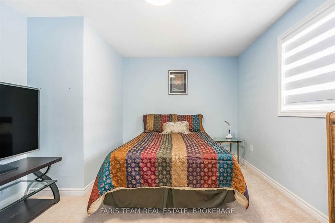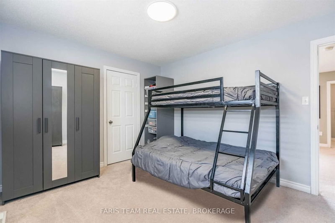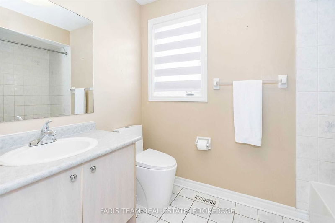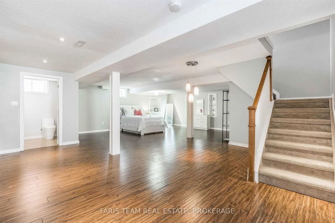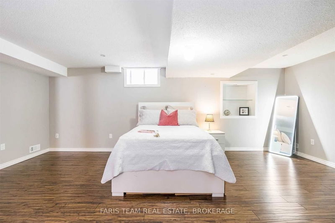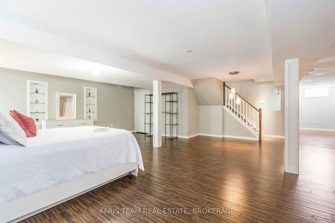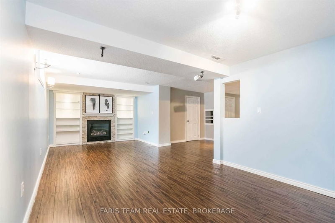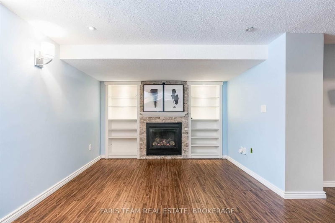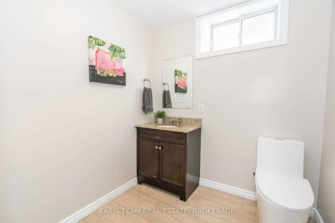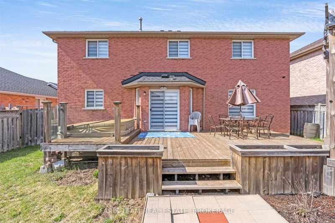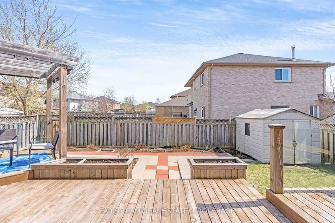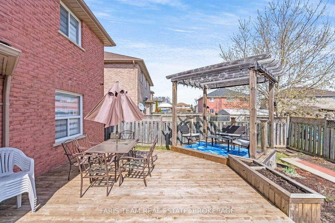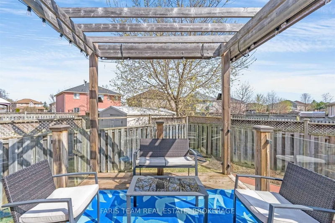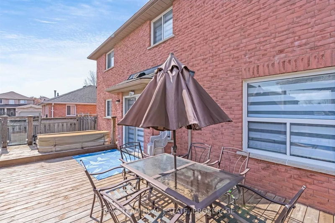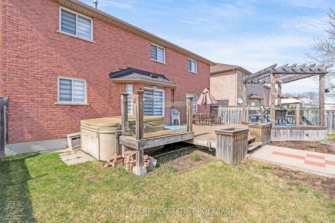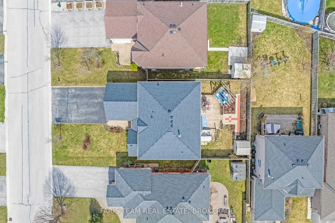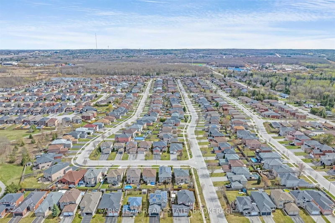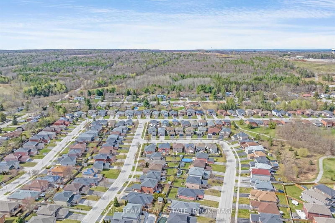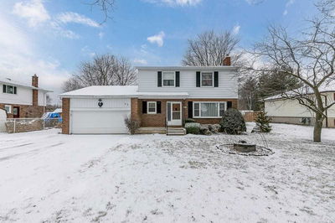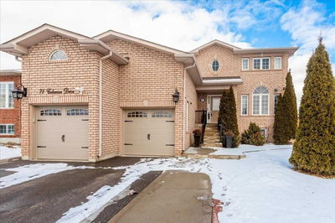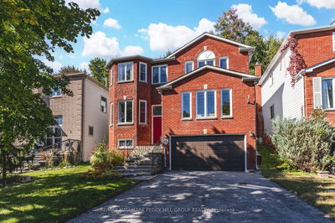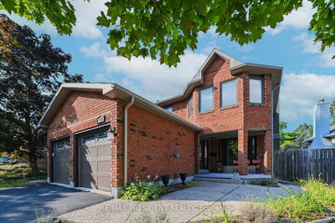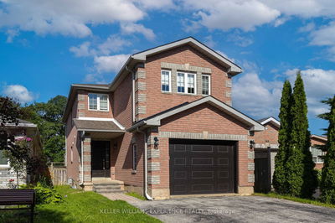Top 5 Reasons You Will Love This Home: 1) Fabulous All-Brick Home Finished From Top To Bottom With A New Reshingled Roof (2021) And Located In A Great Family-Friendly Neighbourhood Close To All Amenities And Commuter Routes 2) Spacious Layout Offers Large Principal Rooms Including A Huge Eat-In Kitchen With Granite Countertops And Stainless-Steel Appliances And Custom Blinds Throughout The Home 3) Four Bedrooms On The Upper Level With A Beautiful Primary Bedroom Retreat Complete With A Walk-In Closet, And A 5-Piece Ensuite With A Spa-Like Shower 4) Lower Level Is Fully Finished With Built-Ins And A Gas Fireplace With A Stone Surround And A 2-Piece Bathroom Can Be Found On This Level As Well 5) Fully Fenced With A Deck, A Hot Tub, And Custom Gazebo, And The Added Benefit Of A Driveway Having No Sidewalk And Can Fit Up To Four Cars Easily. 3,731 Fin.Sq.Ft. Age 20. Visit Our Website For More Detailed Information.
Property Features
- Date Listed: Saturday, April 29, 2023
- Virtual Tour: View Virtual Tour for 100 Knupp Road
- City: Barrie
- Neighborhood: Edgehill Drive
- Major Intersection: Kraus Rd/Knupp Rd
- Full Address: 100 Knupp Road, Barrie, L4N 0N5, Ontario, Canada
- Kitchen: Ceramic Floor, Granite Counter, Stainless Steel Appl
- Living Room: Hardwood Floor
- Family Room: Hardwood Floor, Gas Fireplace
- Listing Brokerage: Faris Team Real Estate, Brokerage - Disclaimer: The information contained in this listing has not been verified by Faris Team Real Estate, Brokerage and should be verified by the buyer.

