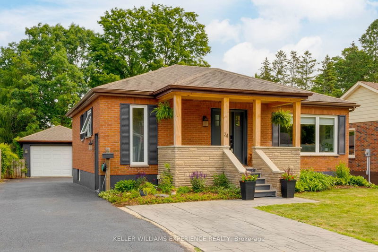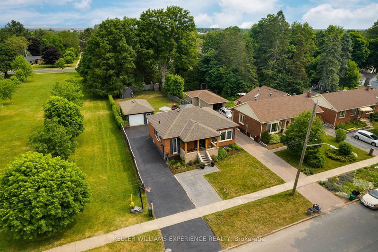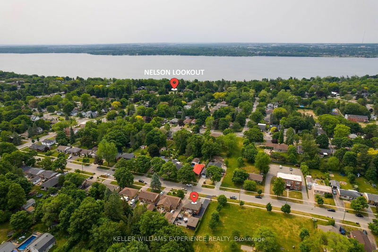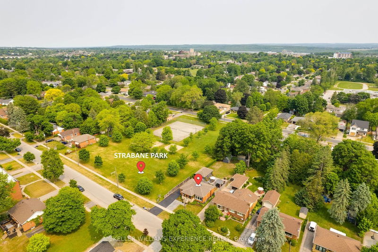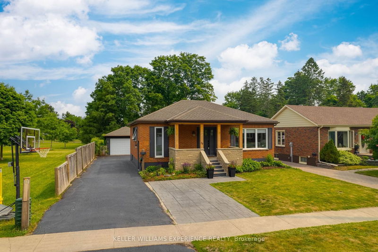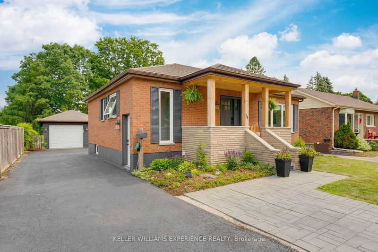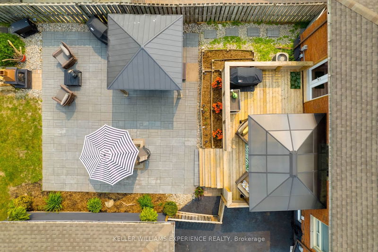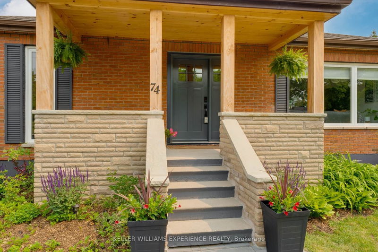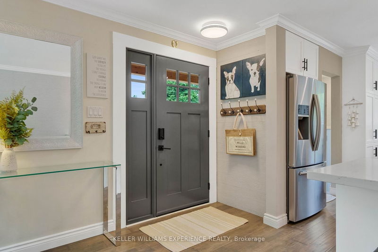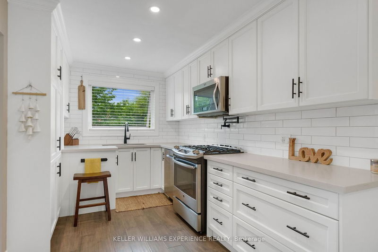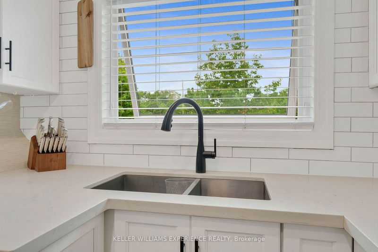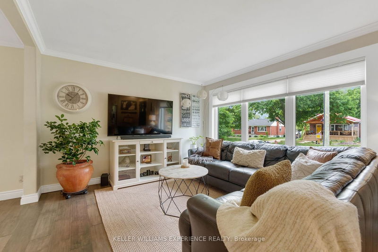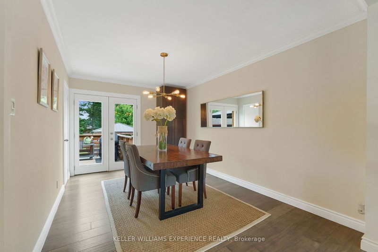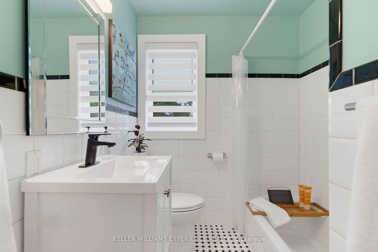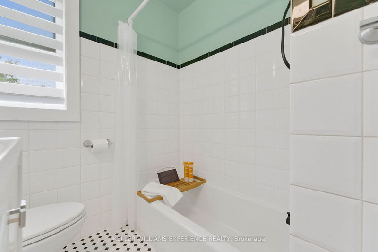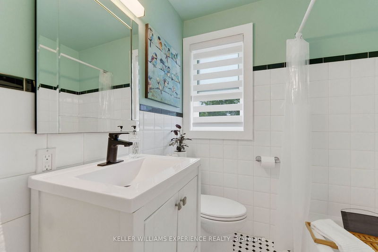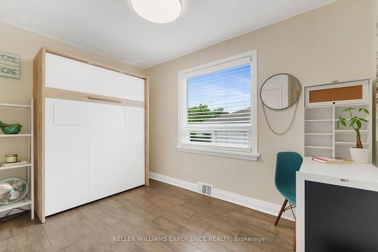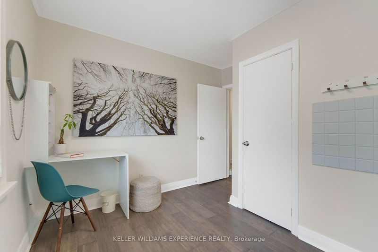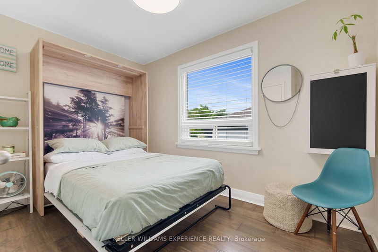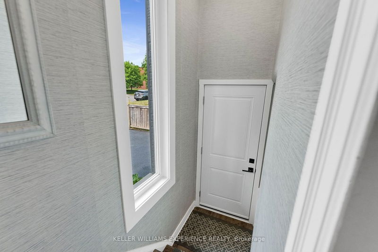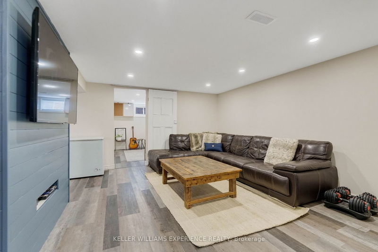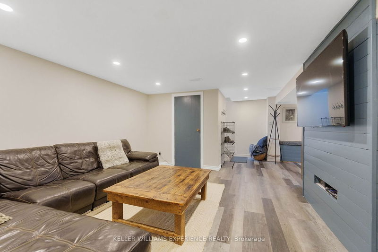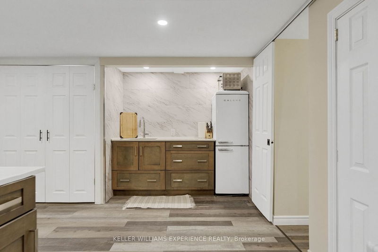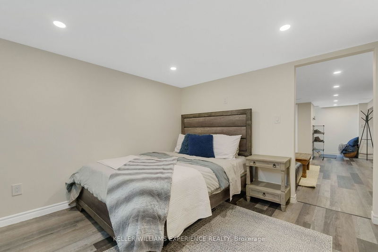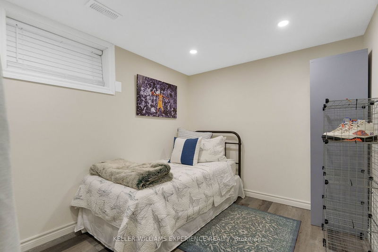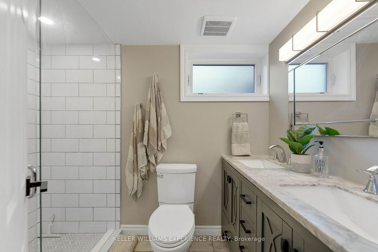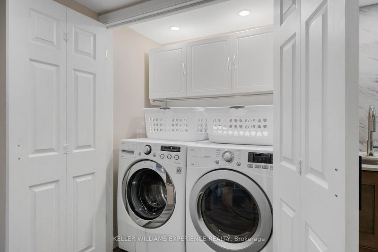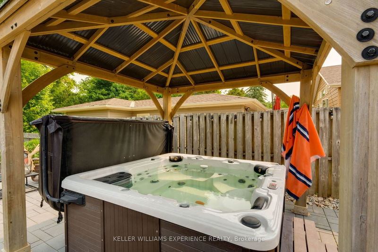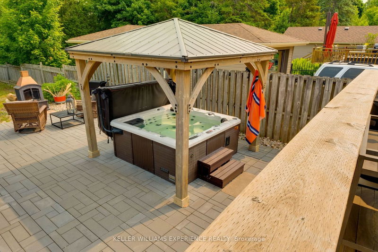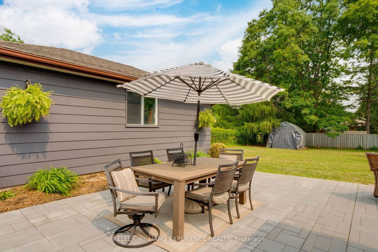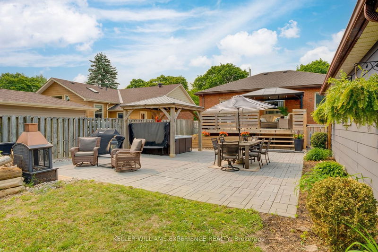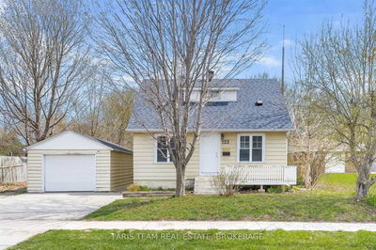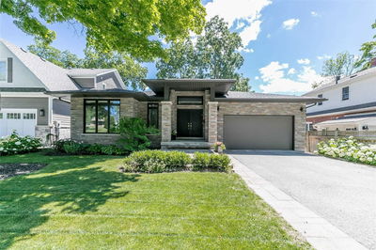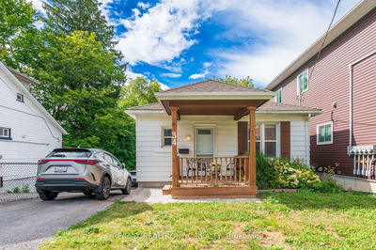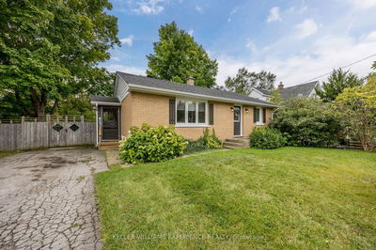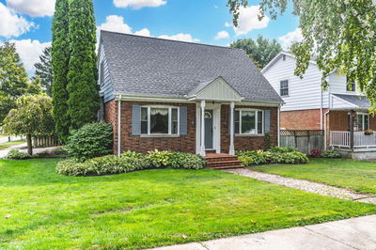Beautifully renovated from top to bottom this raised bungalow is located on one of Barrie's very sought after East-End streets, next to Strabane Park and backing onto mature trees. The new porch and front door welcomes you into the spacious open concept kitchen; a chef's dream with all white cabinetry, black hardware and quartz countertops, complete with stainless steel appliances and a breakfast bar. Open to the kitchen is the airy and bright living room with a floor to ceiling picture window, which leads onto the dining area and walk-out to the rear deck. The primary and 2nd bedroom are served by an immaculate white and black accented 3 piece bathroom. The 2nd bedroom is multi-functional with a built-in murphy bed and foldaway desk ideal for working from home or tucking away for guests not wanting to leave. The basement with separate entry was fully reno'd in 2019 offering spacious family room, 2 additional bedrooms both with windows and a 4 pc ensuite with oversized shower.
Property Features
- Date Listed: Thursday, June 08, 2023
- Virtual Tour: View Virtual Tour for 74 Strabane Avenue
- City: Barrie
- Neighborhood: Codrington
- Major Intersection: Duckworth St To Strabane Ave
- Full Address: 74 Strabane Avenue, Barrie, L4M 2A2, Ontario, Canada
- Kitchen: Hardwood Floor, Quartz Counter, Stainless Steel Appl
- Living Room: Hardwood Floor, Picture Window
- Family Room: Vinyl Floor, Pot Lights
- Listing Brokerage: Keller Williams Experience Realty - Disclaimer: The information contained in this listing has not been verified by Keller Williams Experience Realty and should be verified by the buyer.

