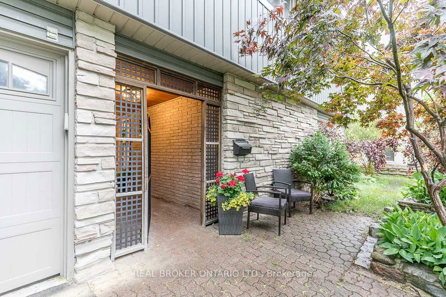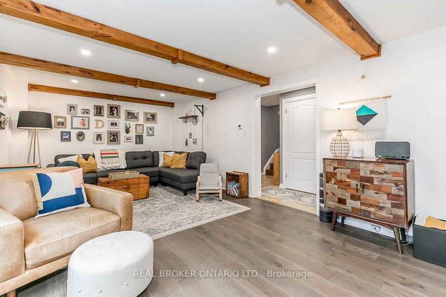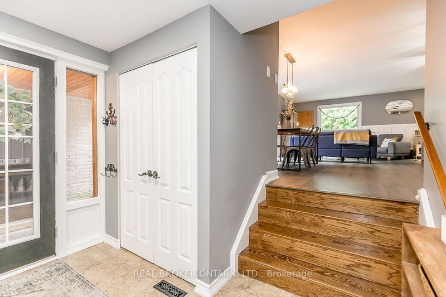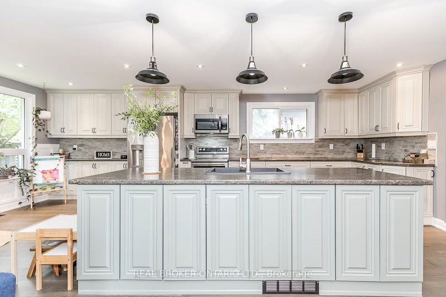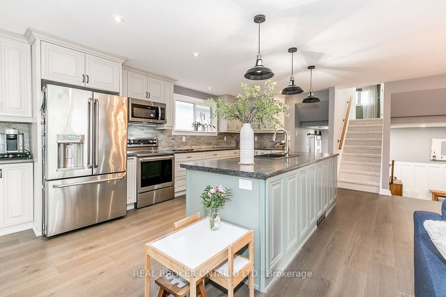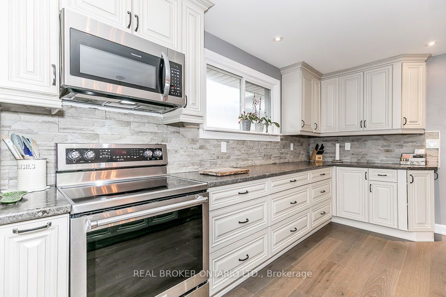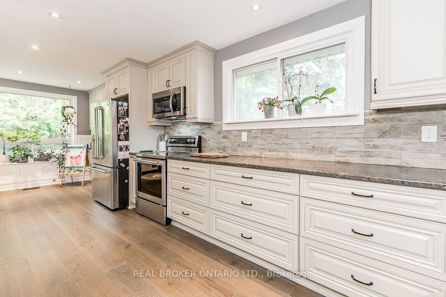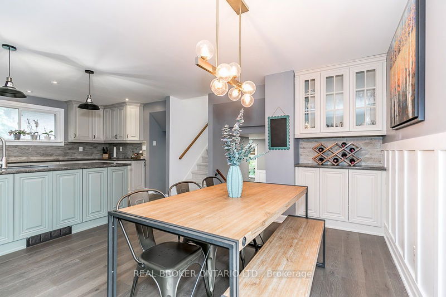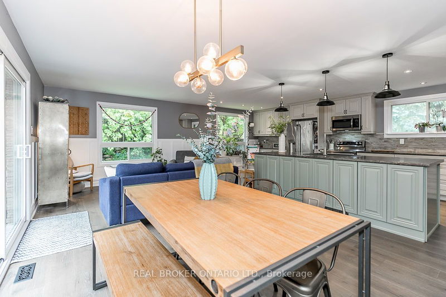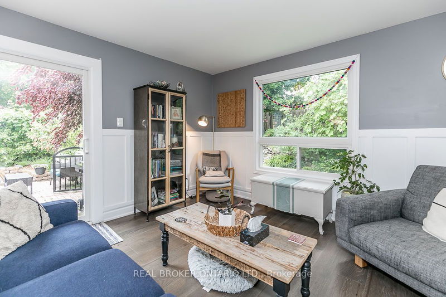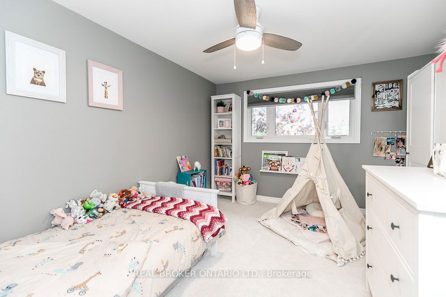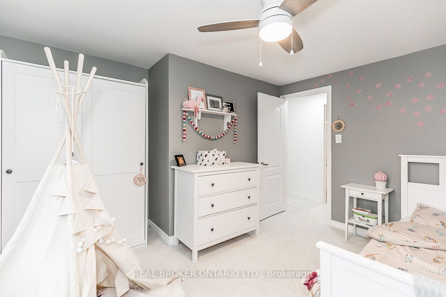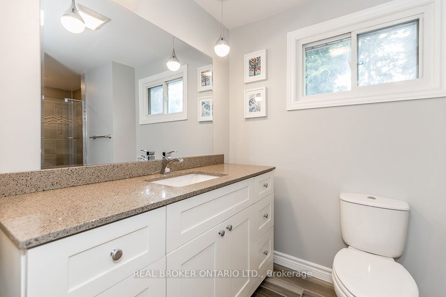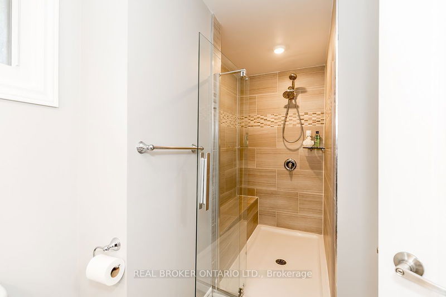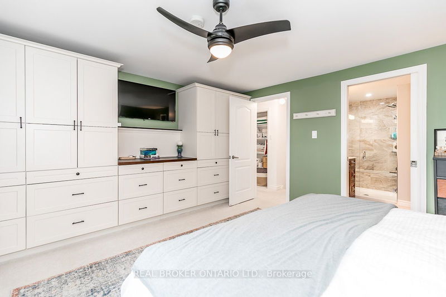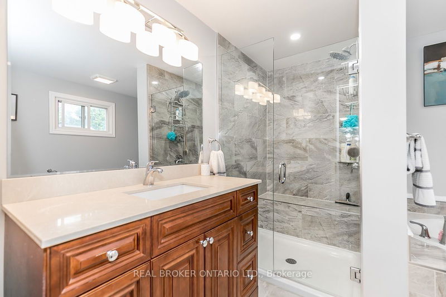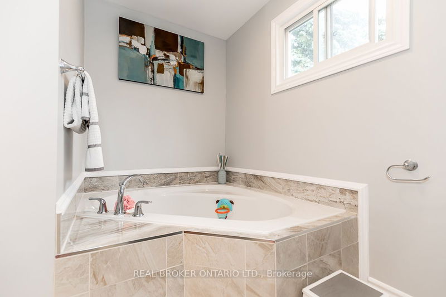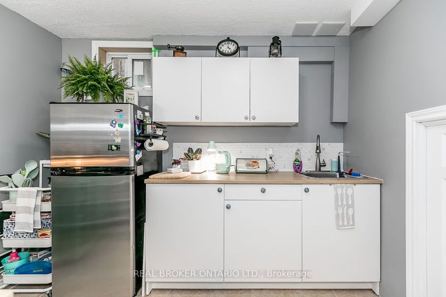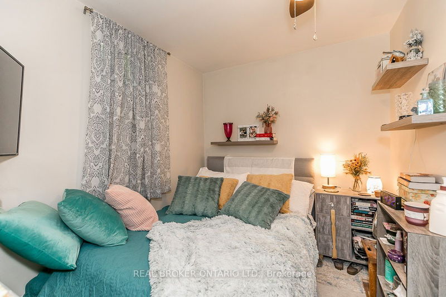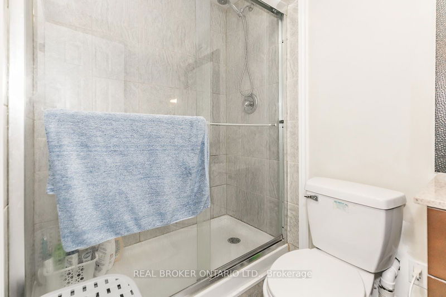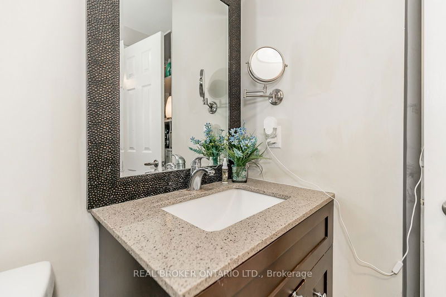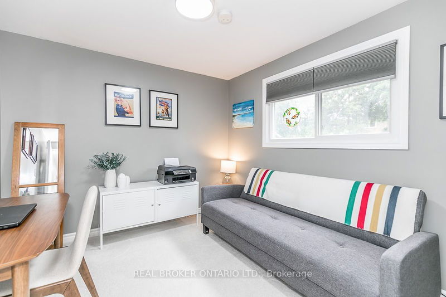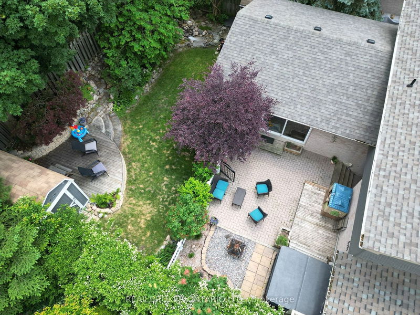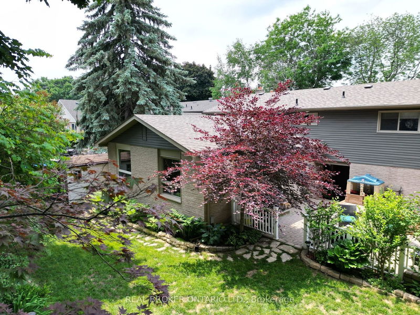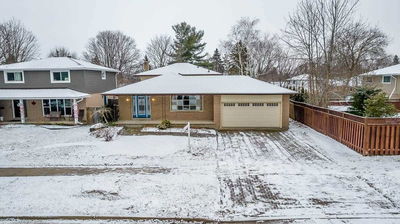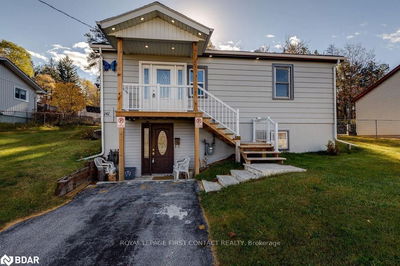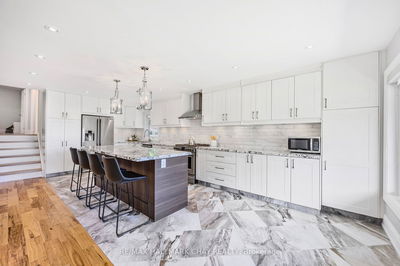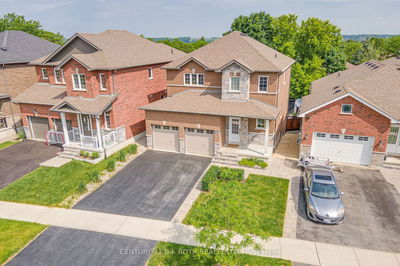OVERVIEW* Stunning well maintained and updated 4 Level Backsplit Home in sought-after Allendale, 66.27 ft x 120.02 ft Lot - 2,130 Sq/Ft - 4 Beds - 4 Baths. *INTERIOR* New Engineered Hardwood flooring. Spacious open concept floorplan including eat-in kitchen w/large Island, Stone Backsplash & SS Appliances. Updated windows. Walk out to Deck with oversized Sliding Doors. Sun-filled Living room and separate family room with a wood-burning fireplace. Master with 4PC Ensuite w/Glass Shower, Large Bedrooms w/organizers, Finished Basement w/new Kitchenette, Rec Room and 3PC Bathroom *EXTERIOR* Brick and Vinyl Siding, fully fenced private yard, Large Lot on Crescent, No Sidewalk, Private landscaped backyard w/Deck, Interlocked Patio, 2 Sheds & Hot Tub. Tons of parking spaces with a 2 car garage & private double wide driveway. *NOTABLE* Freshly Painted, Newly upgraded shingles in 2022. Furnace 2016. Ideally located close to Rec center, waterfront, schools, and easy access to Highway 400.
Property Features
- Date Listed: Wednesday, June 14, 2023
- Virtual Tour: View Virtual Tour for 31 Jane Crescent
- City: Barrie
- Neighborhood: Allandale Heights
- Major Intersection: Little Ave To Jane Crescent
- Full Address: 31 Jane Crescent, Barrie, L4N 3T9, Ontario, Canada
- Kitchen: 2nd
- Family Room: Fireplace
- Living Room: 2nd
- Listing Brokerage: Real Broker Ontario Ltd. - Disclaimer: The information contained in this listing has not been verified by Real Broker Ontario Ltd. and should be verified by the buyer.


