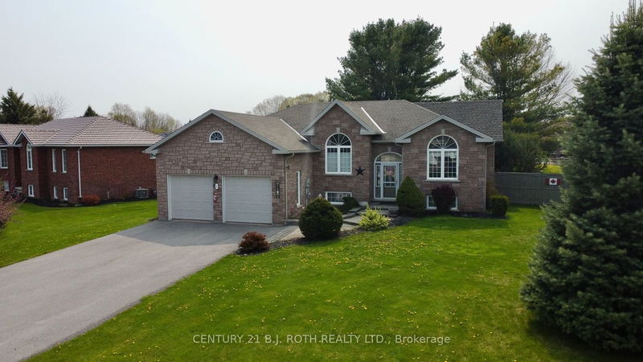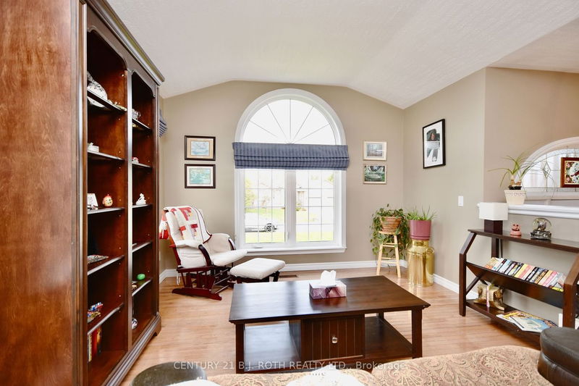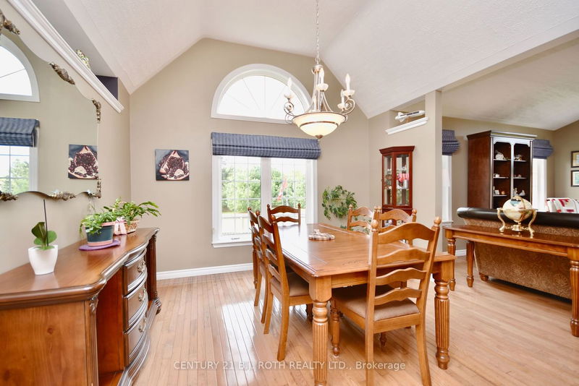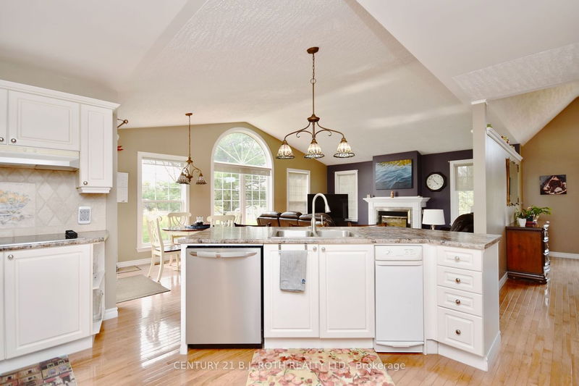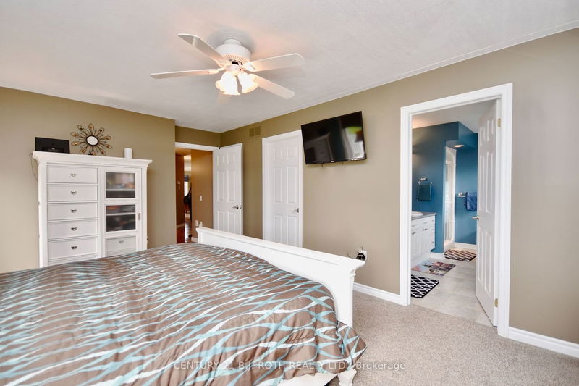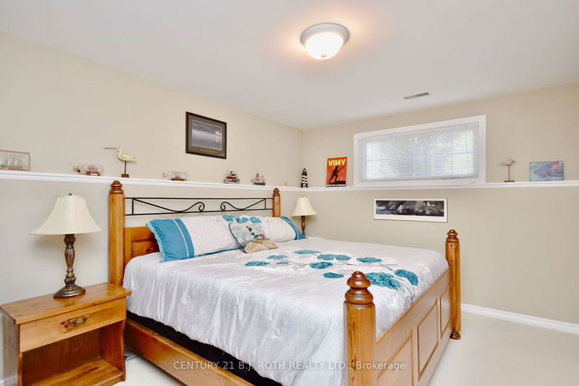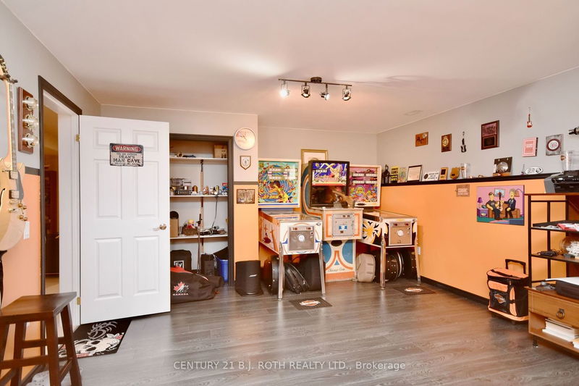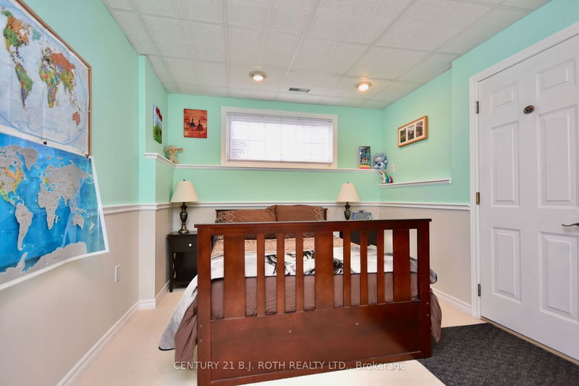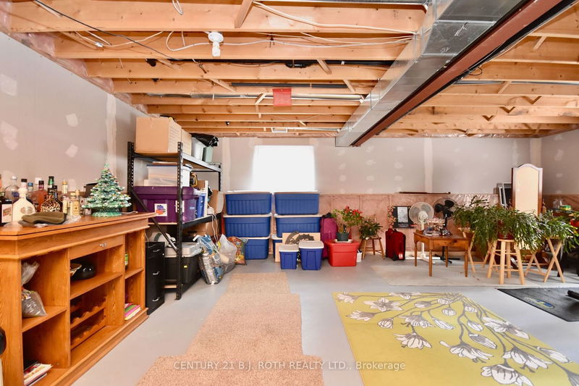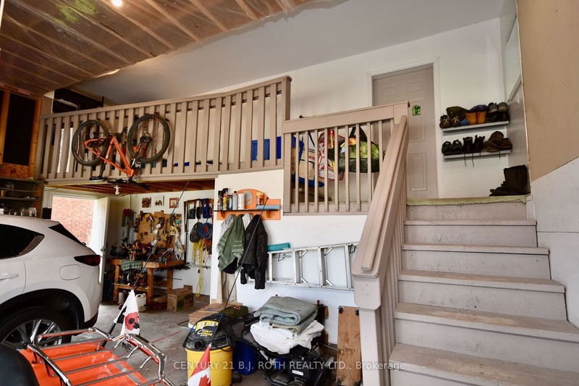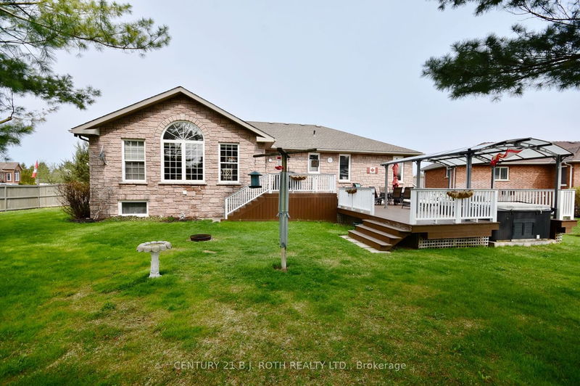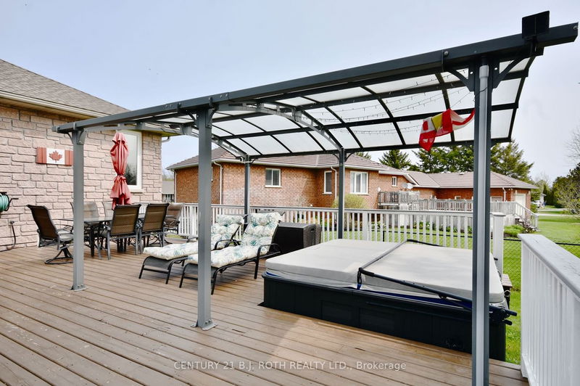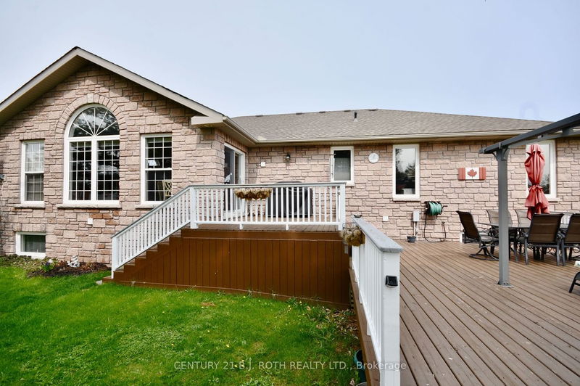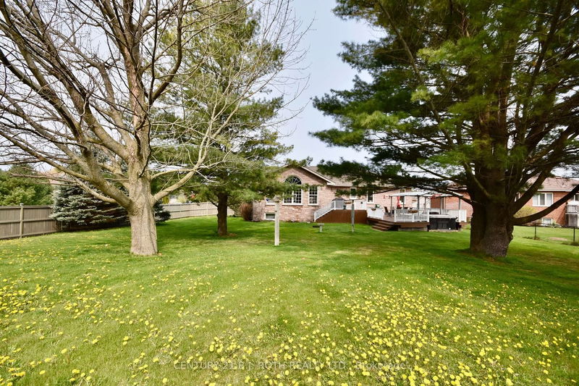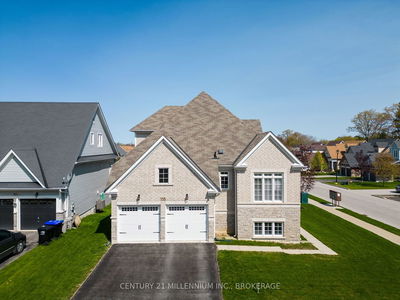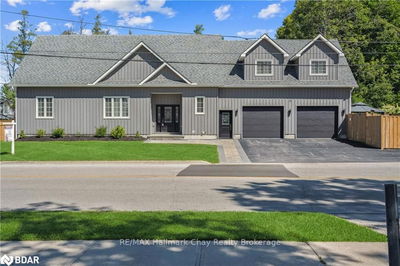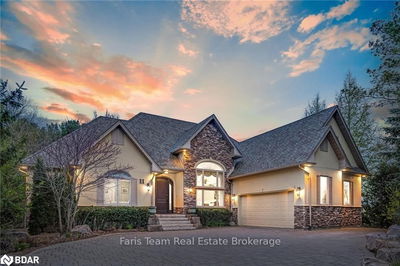The estate sized property is fully fenced, offering privacy and security. Ceramic tile in the foyer and bathrooms, hardwood floors in living rm, dining rm and family rm.Formal dining room is perfect for hosting dinner parties, while the living room and family room with a gas fireplace with custom blinds, vaulted ceilings provide a cozy and welcoming atmosphere for relaxing with loved ones. The kitchen is a chef's dream featuring a large island, stainless steel appliances, garbage compactor and a walk-out to an oversized deck with a covered hot tub, perfect for hosting summer barbecues and family gatherings. The master bedroom is a true retreat, with a 5/pc ensuite with a jet tub, sep shower and a custom-built walk-in closet. Main floor laundry, with inside entry to the garage. The lower level offers a family room, 2 bedrooms, and a games room providing ample space for hobbies. a spacious oversized 2 car garage with loft with access to both main floor and basement.
Property Features
- Date Listed: Monday, June 19, 2023
- Virtual Tour: View Virtual Tour for 2 Hillier Court
- City: Wasaga Beach
- Neighborhood: Wasaga Beach
- Major Intersection: Morgan-Club Ct- Hilllier
- Full Address: 2 Hillier Court, Wasaga Beach, L9Z 1J8, Ontario, Canada
- Living Room: Main
- Family Room: Walk-Out
- Kitchen: B/I Ctr-Top Stove, B/I Oven
- Listing Brokerage: Century 21 B.J. Roth Realty Ltd. - Disclaimer: The information contained in this listing has not been verified by Century 21 B.J. Roth Realty Ltd. and should be verified by the buyer.

