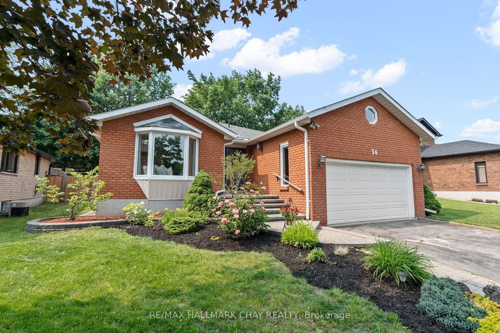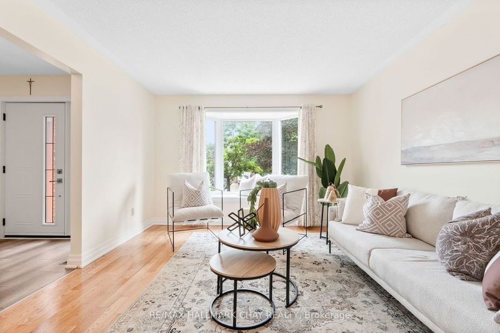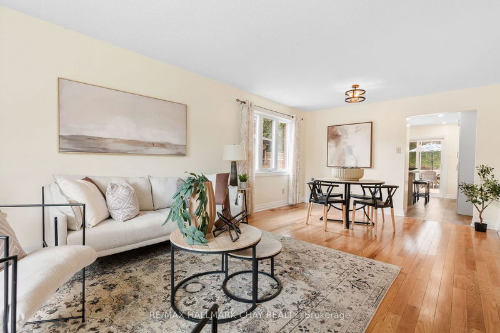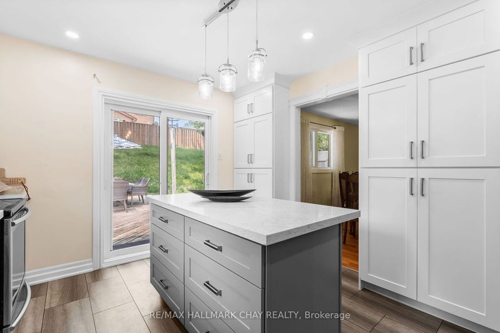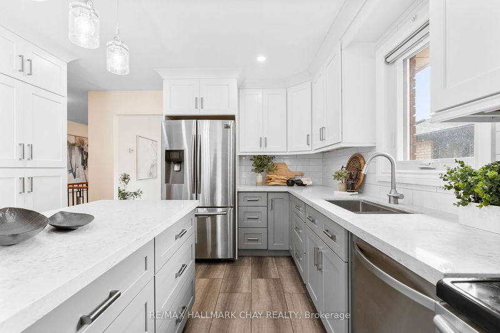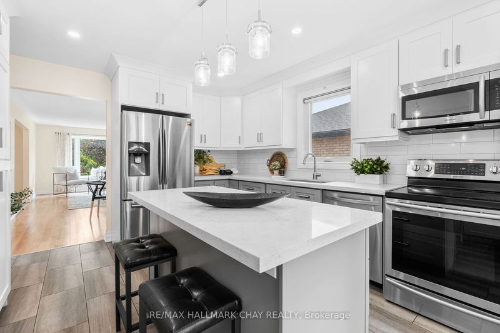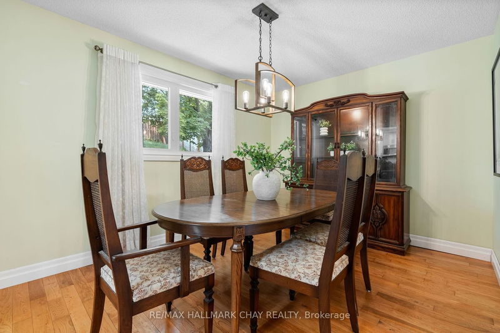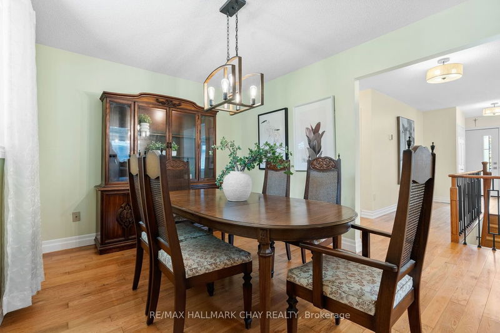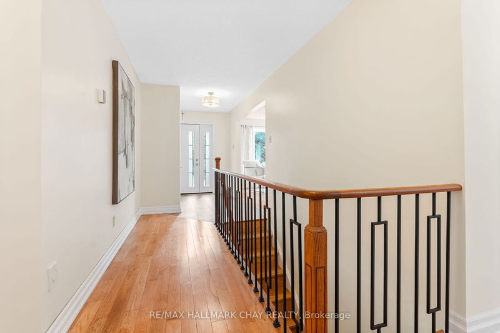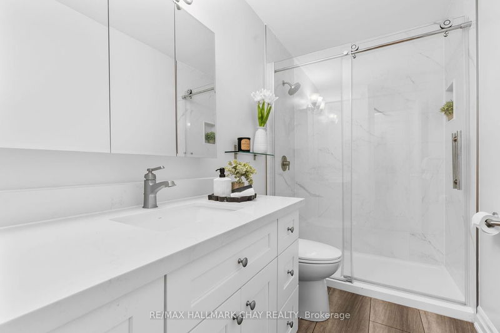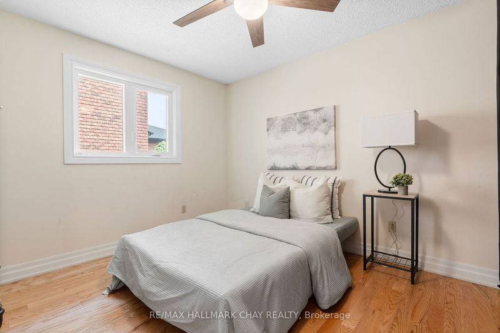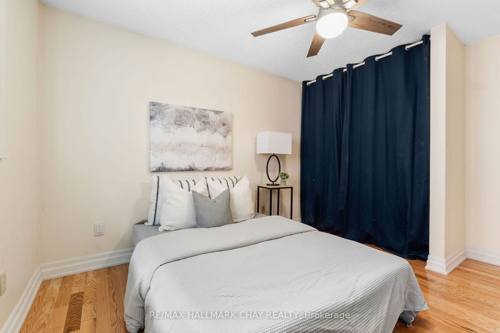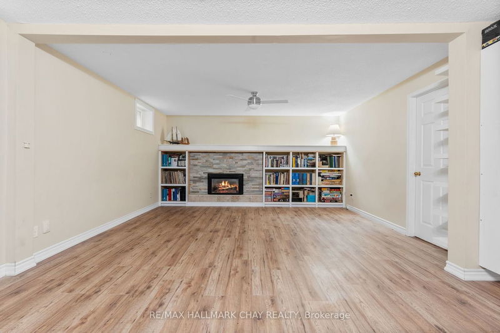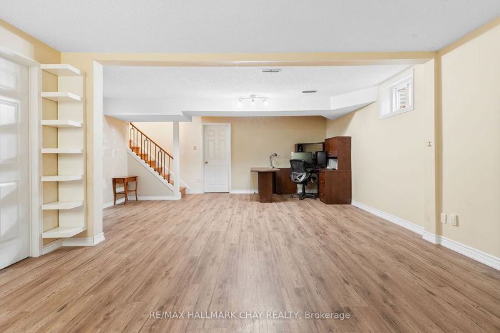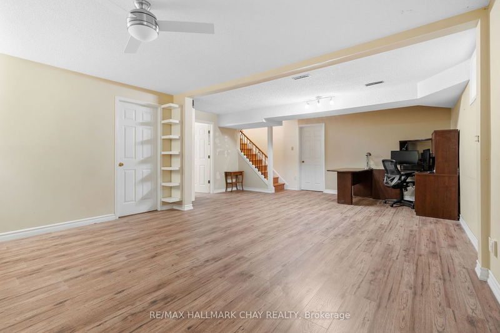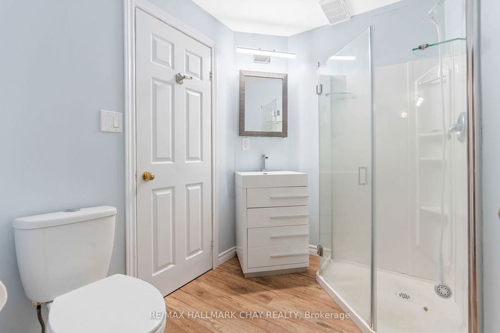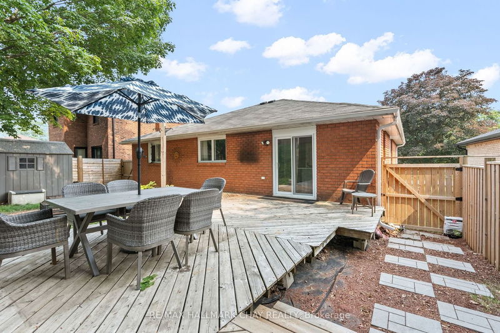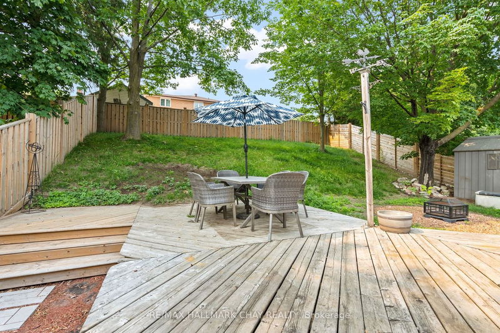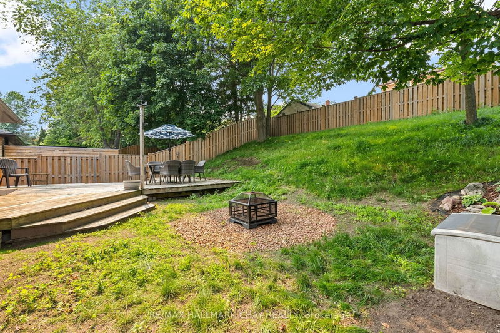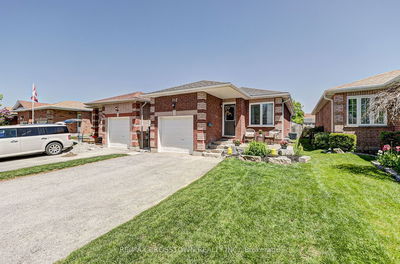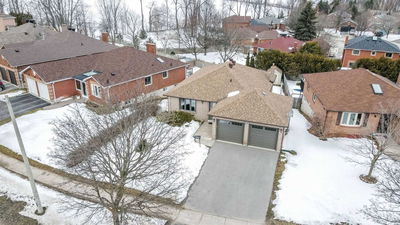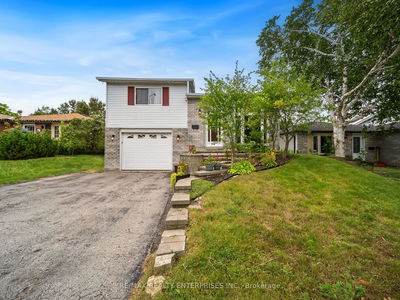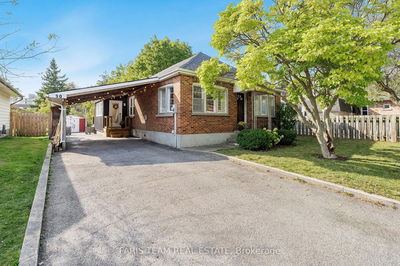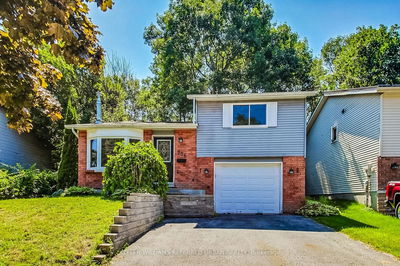Welcome to this gorgeous & spacious bungalow on a quiet crescent. With over 1300 Sqft of living space on the main floor, you will fall in love with the layout & the spacious rooms & all the updates. This home features hardwood floors in the bright livingroom/dining room which is off the updated & renovated kitchen w/ quartz counter tops, soft close drawers, pantry, SS Apps & new patio door to your large deck & yard. Off the kitchen is the formal dining room. There are 2 great size bedrooms on the main floor & a renovated 4pc bathroom. The basement is finished with a large rec room with gas fp, bedroom with semi ensuite to 3pc bathroom & an office space. This home has had many updates over the last 3 years including: Windows, Front Door, Kitchen, Bathroom, Eaves, Soffits, Leaf Guard. hardwood floors in bedroom & Livrm, staircase & railing, basement floor & garage door opener. Additional Renos include Roof & Furnace! Shows beautifully!
Property Features
- Date Listed: Thursday, June 22, 2023
- Virtual Tour: View Virtual Tour for 34 Templeton Crescent
- City: Barrie
- Neighborhood: 400 West
- Full Address: 34 Templeton Crescent, Barrie, L4N 6K8, Ontario, Canada
- Living Room: Combined W/Dining, Hardwood Floor, Large Window
- Kitchen: Updated, W/O To Deck, W/O To Yard
- Listing Brokerage: Re/Max Hallmark Chay Realty - Disclaimer: The information contained in this listing has not been verified by Re/Max Hallmark Chay Realty and should be verified by the buyer.

