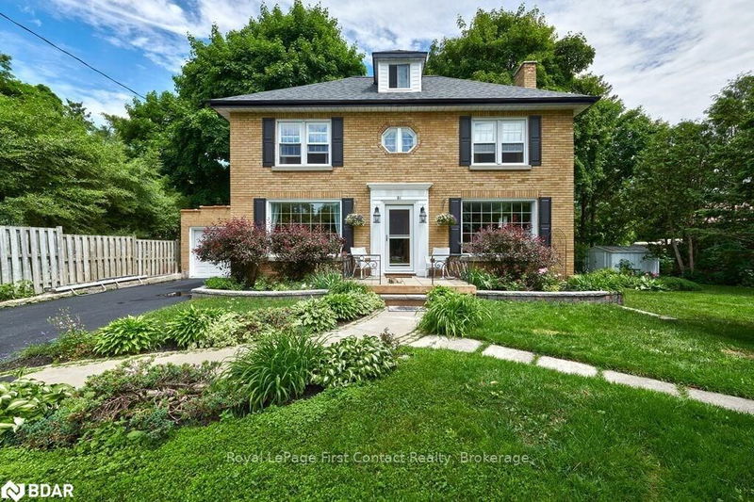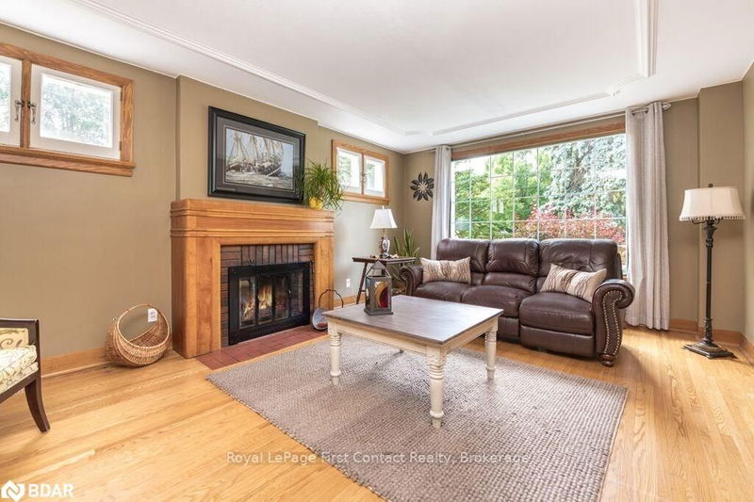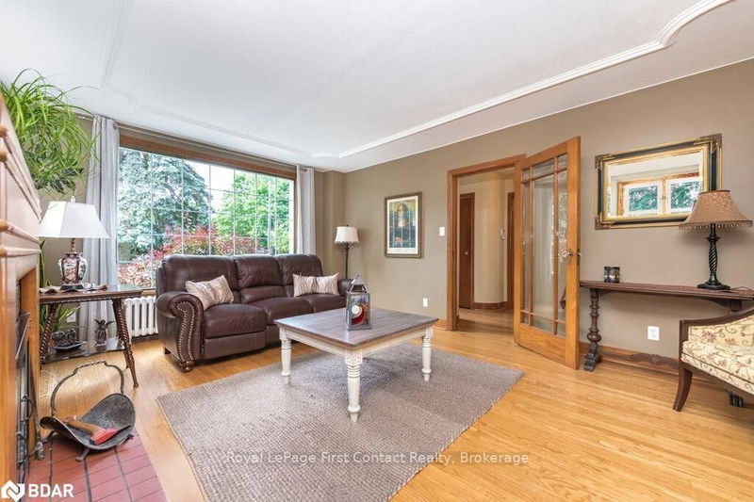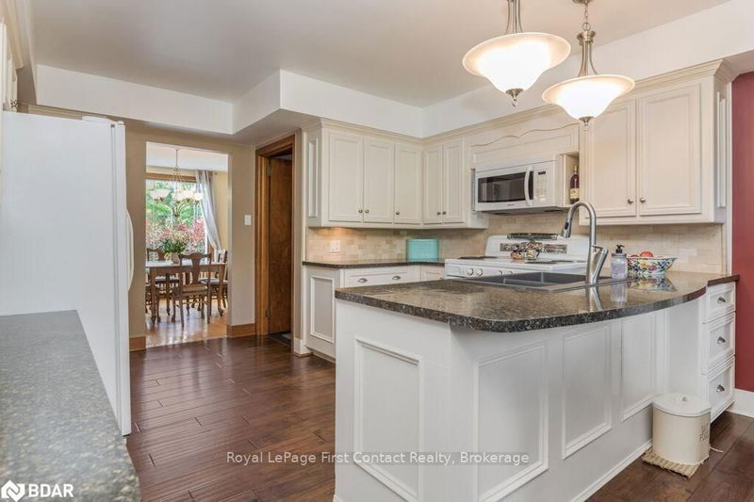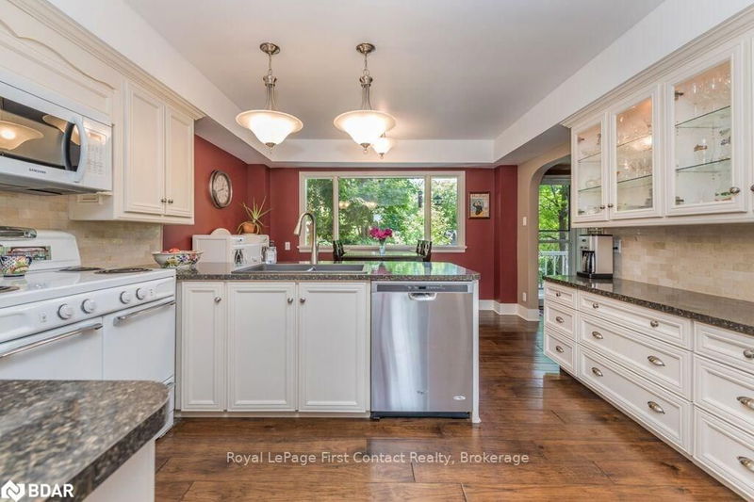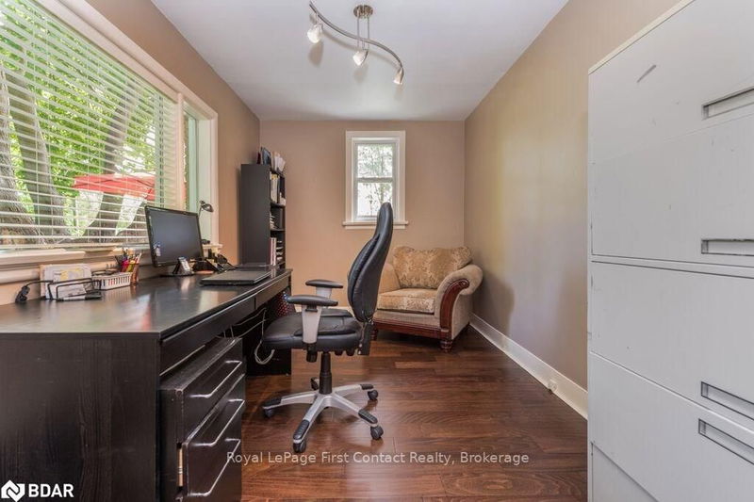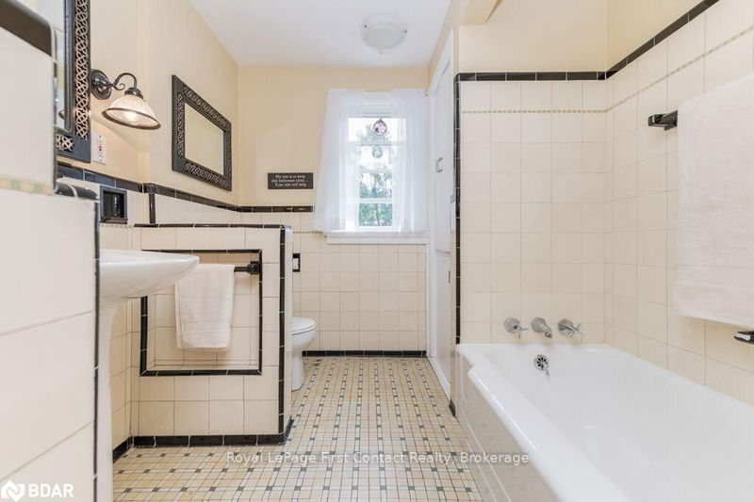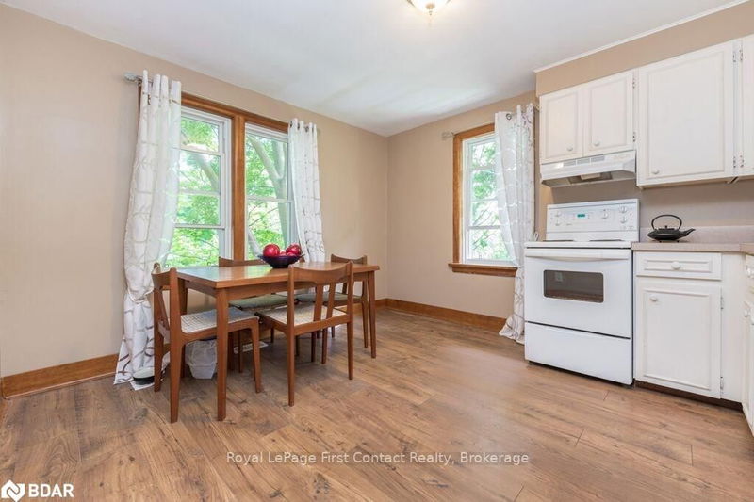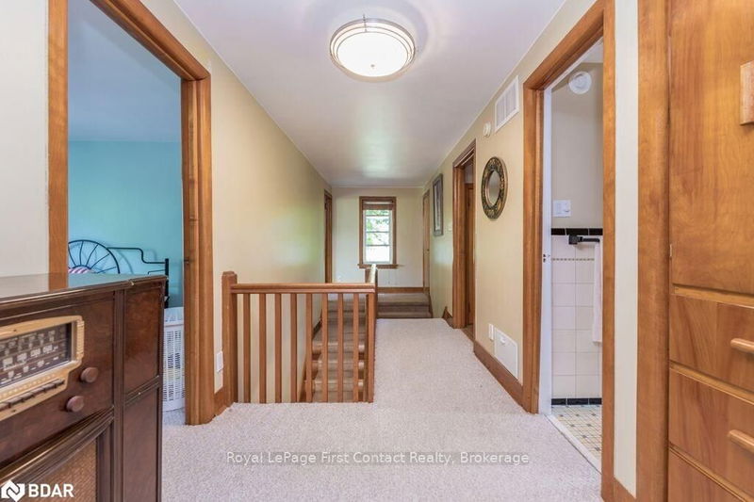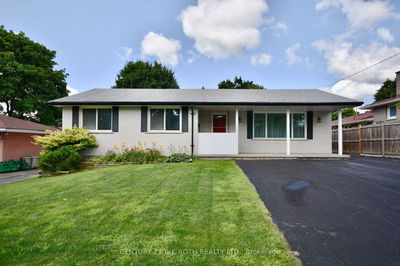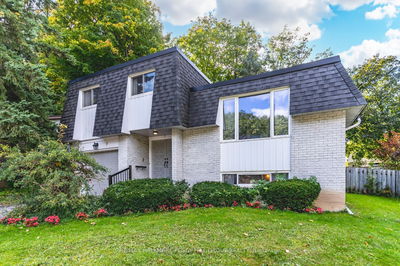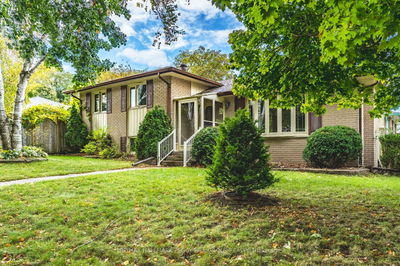Multi residential zoning (legal duplex) or enjoy the splendor of this stunning character home as a single family residence. Attic is mostly finished providing an additional 618 sq ft of usable space. Large, sweeping deck, mature, treed, extra large lot providing privacy. Formal dining room, large eat in kitchen, gleaming hardwood floors and the original 1940's wood trim beautifully restored. New shingles in the spring of 2018. Beautifully landscaped. Extra parking. Many new windows in 2017. Total usable square footage of 4290. All mechanical systems have been upgraded. A minor variance allows for a total of 6 units.
Property Features
- Date Listed: Monday, June 25, 2018
- City: Barrie
- Neighborhood: Codrington
- Major Intersection: Bayfield S To Wellington E To
- Full Address: 81 Clapperton Street, Barrie, L4M 3G1, Ontario, Canada
- Kitchen: Eat-In Kitchen, Hardwood Floor
- Kitchen: 2nd
- Kitchen: Bsmt
- Living Room: Fireplace
- Listing Brokerage: Royal Lepage First Contact Realty, Brokerage - Disclaimer: The information contained in this listing has not been verified by Royal Lepage First Contact Realty, Brokerage and should be verified by the buyer.

