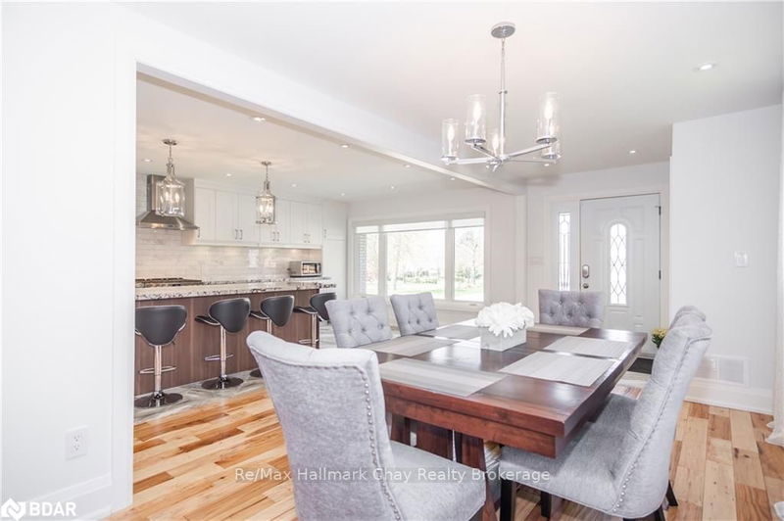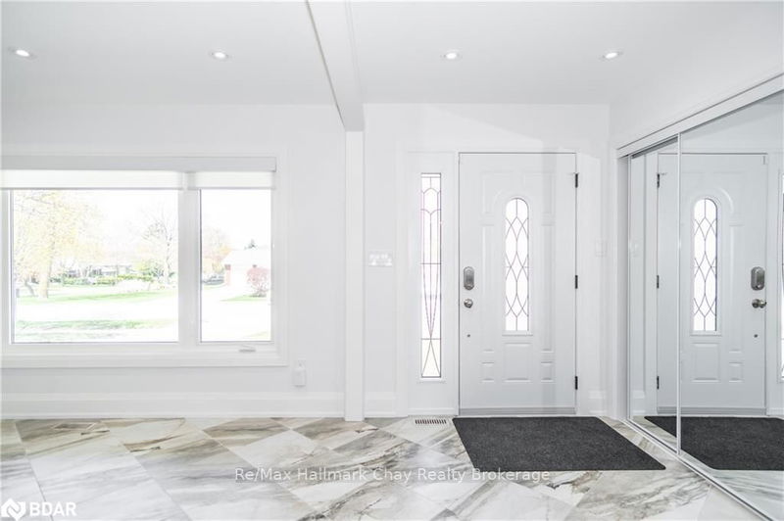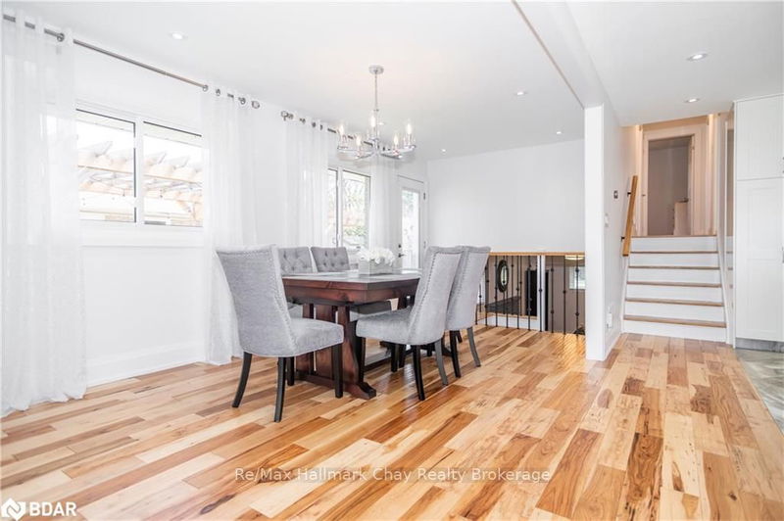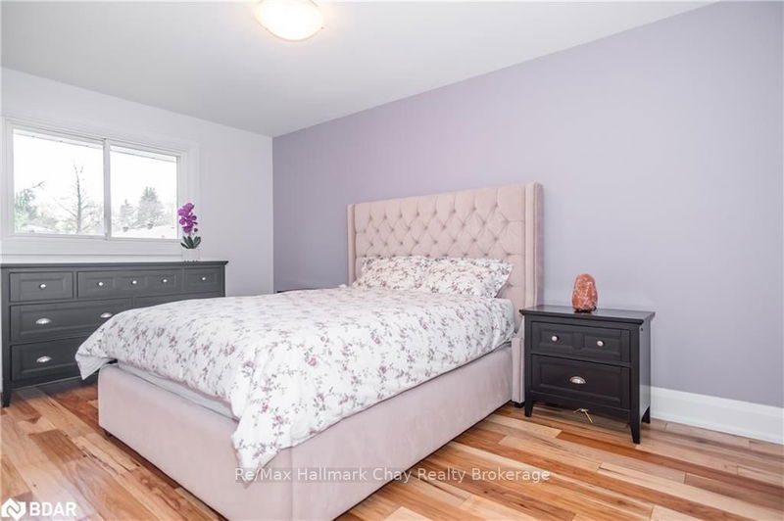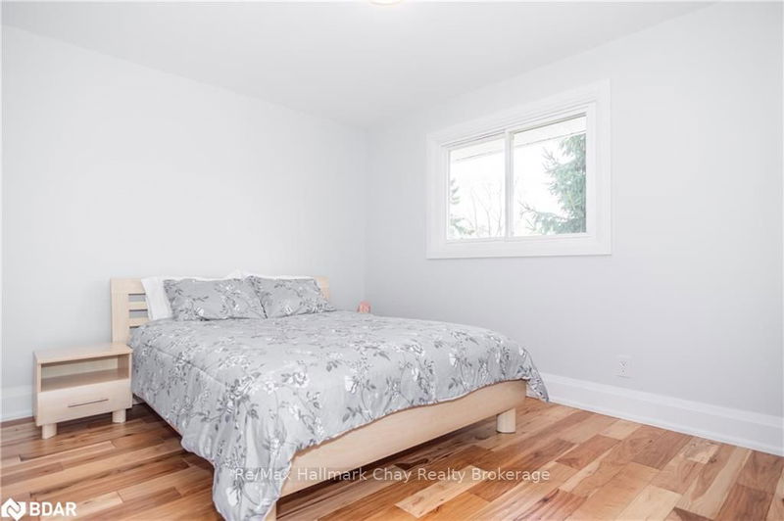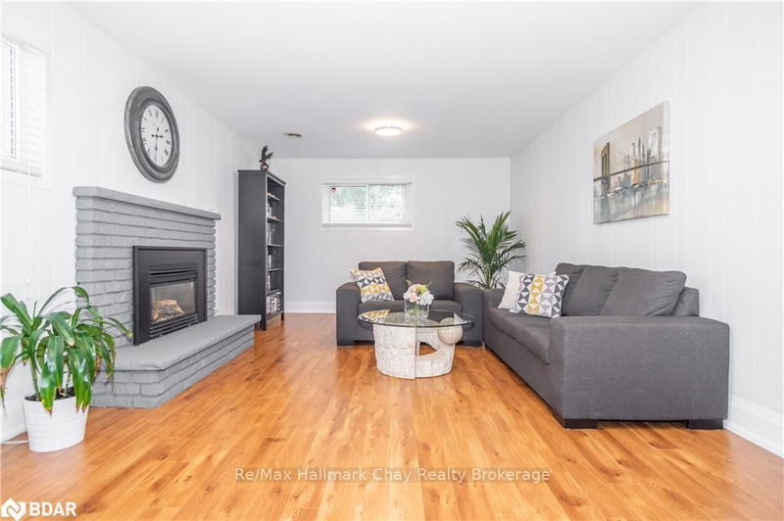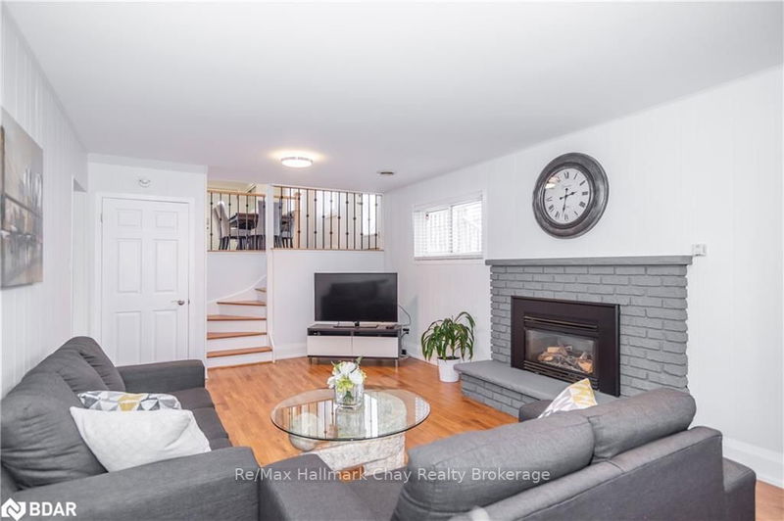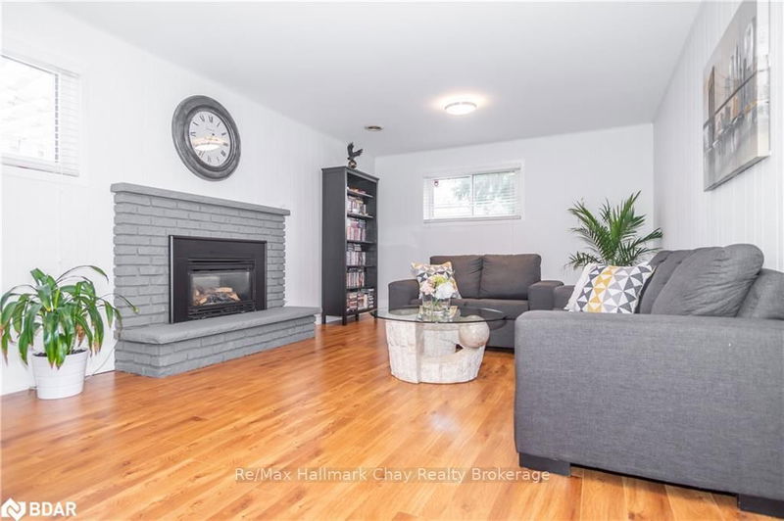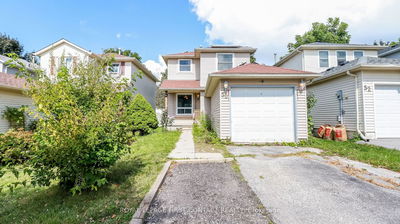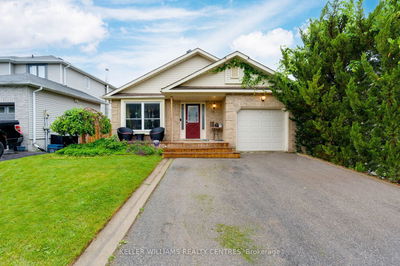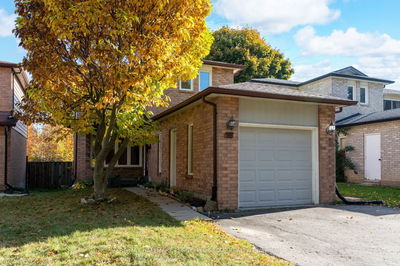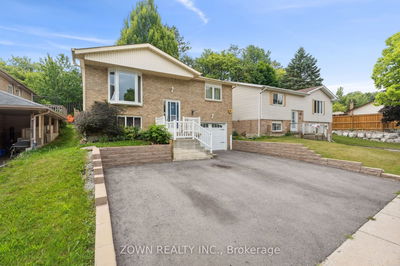Beautifully renovated back-split in sought after neighbourhood! This gorgeous home offers a beautiful, open concept, main floor with a large dining room featuring hardwood flooring, pot lights, new light fixtures, ample natural light and walk out to your side yard, as well as, a dream kitchen featuring new white cabinets, granite counter tops, island, stainless steel appliances, gas stove, tile floor (including custom vent covers cut from matching tile), built in wine fridge, pot lights, central vac and a huge bay window. Make your way to the second level and you will find 3 bedrooms, including the master offering more then enough space for a king size bed and a beautiful fully renovated 4 piece bath semi en suite. The lower level of this home features an elegant family room with fireplace and plenty of room for the family, along with a 4th bedroom and 2 piece washroom. Relax in your private, fully fenced, pool size yard featuring an interlocking stone patio and shed. Added bonuses are
Property Features
- Date Listed: Monday, May 20, 2019
- City: Barrie
- Neighborhood: Allandale Heights
- Major Intersection: Bayview Drive/Springhome
- Full Address: 51 Springhome Road, Barrie, L4N 2W6, Ontario, Canada
- Kitchen: Bay Window, Tile Floor
- Family Room: Fireplace, Hardwood Floor
- Listing Brokerage: Re/Max Hallmark Chay Realty Brokerage - Disclaimer: The information contained in this listing has not been verified by Re/Max Hallmark Chay Realty Brokerage and should be verified by the buyer.



