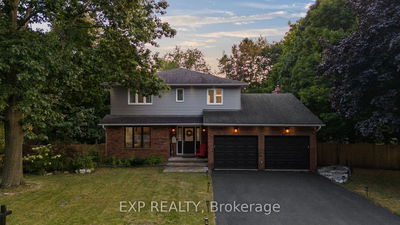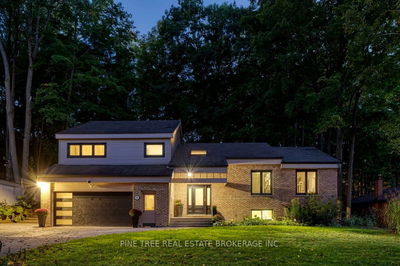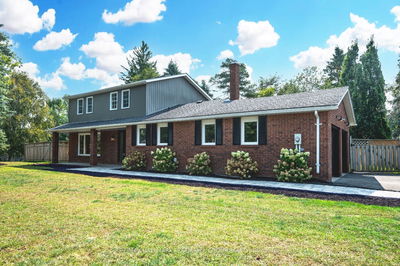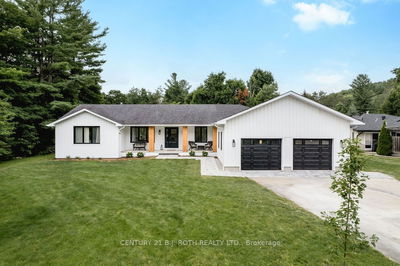Nestled into a gorgeous executive street in the quaint village of Midhurst, this beautiful side-split is surrounded by nature! If 100 ft of frontage isn't enough, this property also goes back over 260 ft, bordered at the rear by protected green space. The home itself is chock-full of character, highlighted by vaulted ceilings with a floor-to-ceiling brick double-sided gas fireplace! Natural light floods onto the hardwood floors seen throughout this carpet-free home, and the perfect home-office location is seen just past the entryway (currently used as a home spa). The garage features 2 inside entries: one into the main level, and one down to the basement. This home is in a top school district and is less than a 10 min drive to shopping, dining, movies, community centre, ski hills, golf, trails, etc!
Property Features
- Date Listed: Wednesday, February 26, 2020
- City: Springwater
- Neighborhood: Midhurst
- Major Intersection: Idlewood - Rosewood - Frid
- Full Address: 8 Frid Boulevard, Springwater, L9X 0P5, Ontario, Canada
- Kitchen: Main
- Living Room: Main
- Listing Brokerage: Keller Williams Experience Realty Brokerage - Disclaimer: The information contained in this listing has not been verified by Keller Williams Experience Realty Brokerage and should be verified by the buyer.









