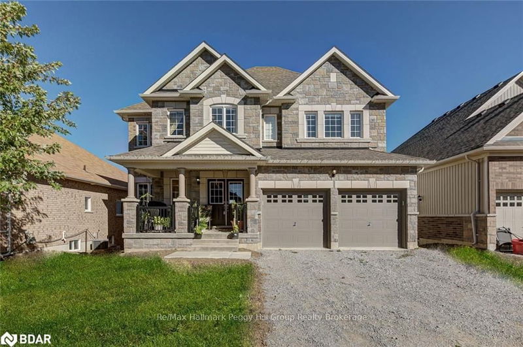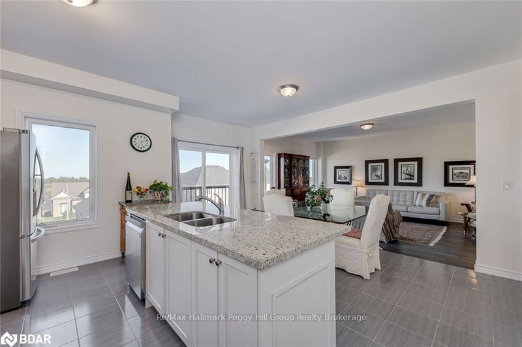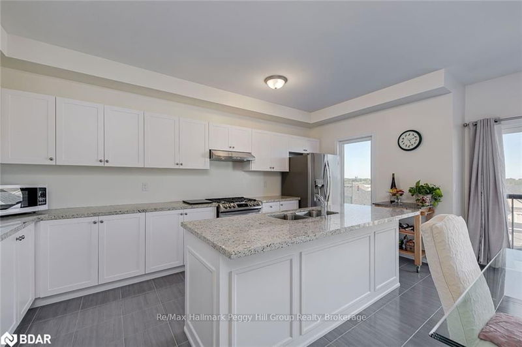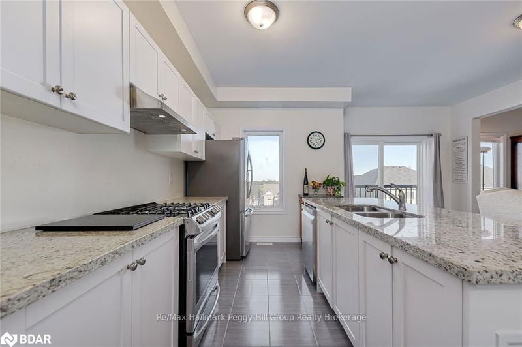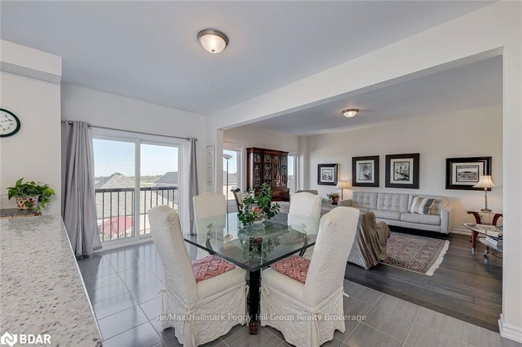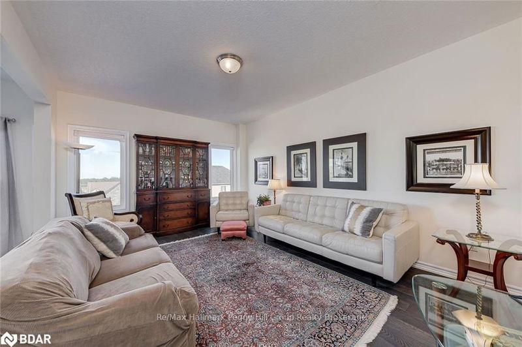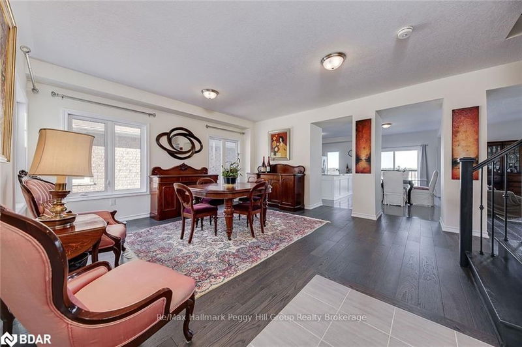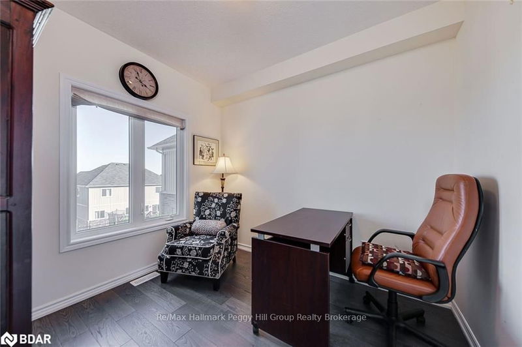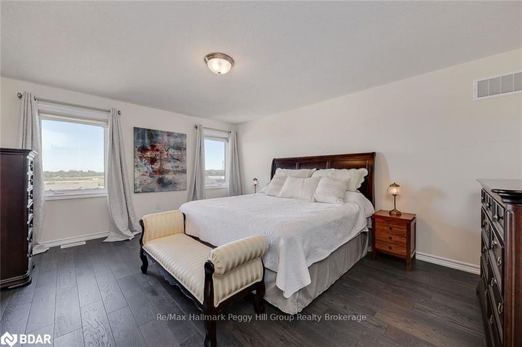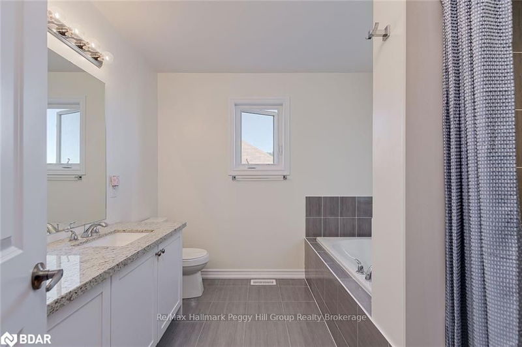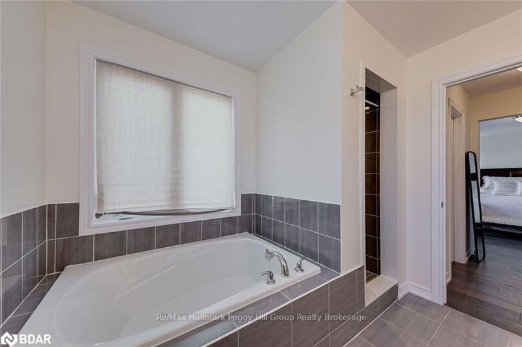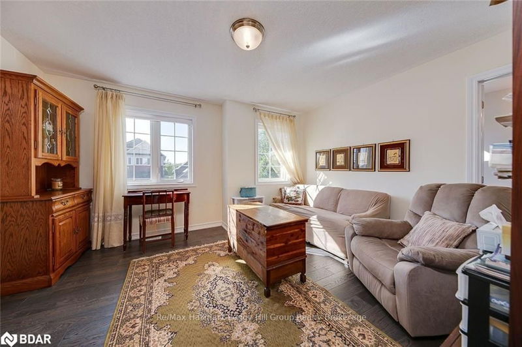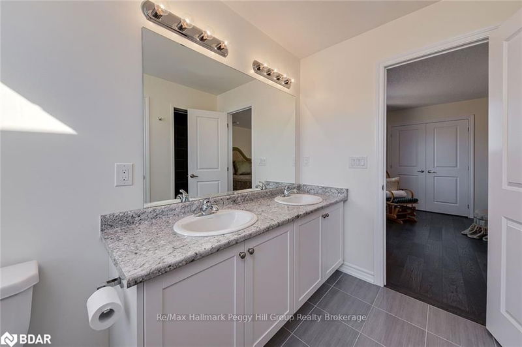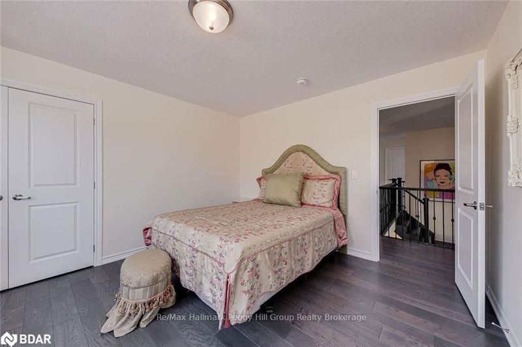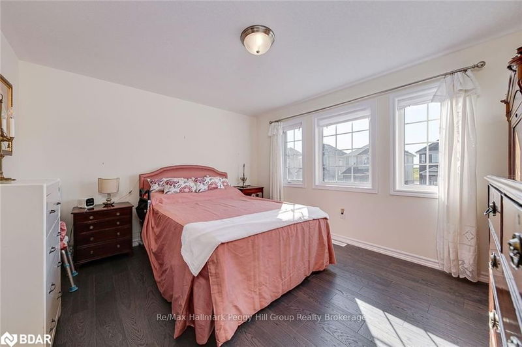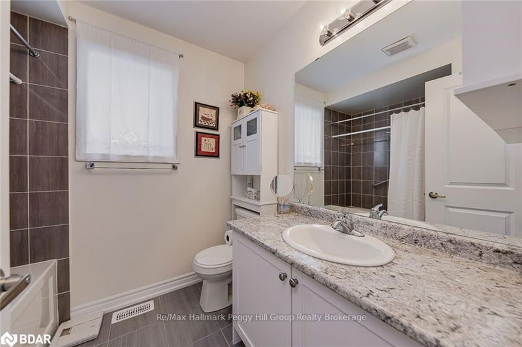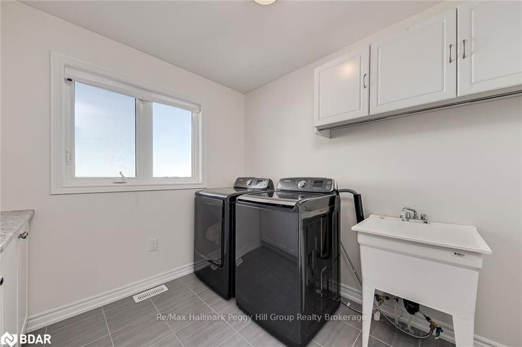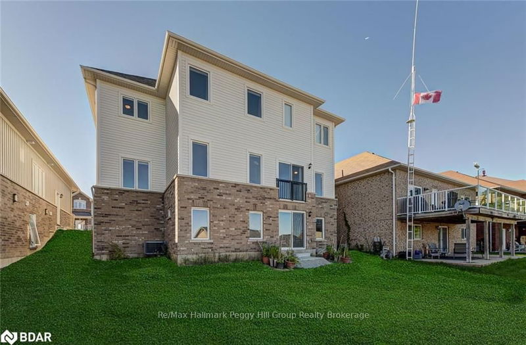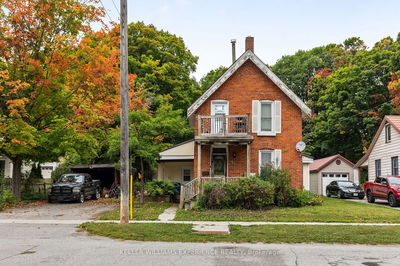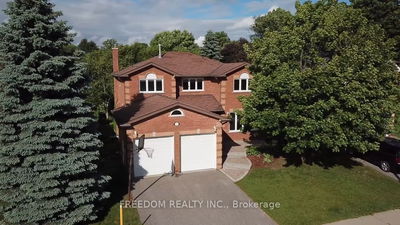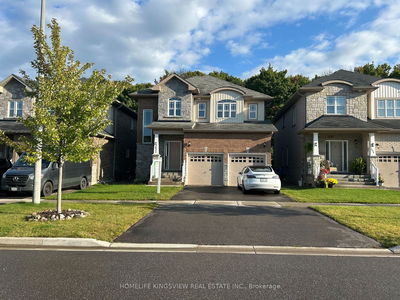NEWLY BUILT PROPERTY FOUND IN THE PEACEFUL, WELL-ESTEEMED WEST RIDGE COMMUNITY OF ORILLIA! Have you been looking for a nature-bound home base in which you can escape the hustle & bustle of daily life & relax within a peaceful setting? Look no further as this beautiful newly built home is found in the thriving town of Orillia, one of the most desirable areas for growing families! Located halfway between the GTA & the Muksokas, this charming town is filled with schools, parks, hiking networks, beaches, local shops, farmer's markets, museums, lovely restaurants, & an opera house! Beautiful curb appeal welcomes you to this dwelling (2021), which presents an attached 2-car garage & a double-wide driveway, due to receive asphalt. Admire the front lawn with freshly laid sod from the comfort of your front porch! Admire the open-concept interior layout, engineered HW floors, & abundant natural light! The bright foyer offers a hall closet & access to a 2-pc bathroom. The beautifully designed kitchen is paired with upgraded S/S appliances, a sizeable centre island, & a charming eat-in area. The dining room & living room are both radiated with natural light. Rounding off the main floor is a mudroom with inside access from the garage & a bright bedroom/office. The upper level hosts the primary suite, which includes a W/I closet, a second double closet, & 5-pc ensuite. Another bedroom is paired with a 4-pc ensuite & W/I closet. Finally, 2 additional bedrooms, one of which has a W/I closet, are attached by a 4-pc Jack & Jill bathroom. A spacious laundry room with cabinetry ties the knot on this upper level. The unfin basement is waiting to be transformed & features a W/O. Bass Lake Provincial Park, golf courses, & Couchiching Beach Park are within driving distance, while Lakehead University, Orillia Soldiers' Memorial Hospital, & Hwy 11 are all close by as well! Visit our site for more info & a 3D tour!
Property Features
- Date Listed: Thursday, November 17, 2022
- City: Orillia
- Major Intersection: ON-11/ON-12 N/Atlantis Dr
- Kitchen: Main
- Living Room: Main
- Listing Brokerage: Re/Max Hallmark Peggy Hill Group Realty Brokerage - Disclaimer: The information contained in this listing has not been verified by Re/Max Hallmark Peggy Hill Group Realty Brokerage and should be verified by the buyer.

