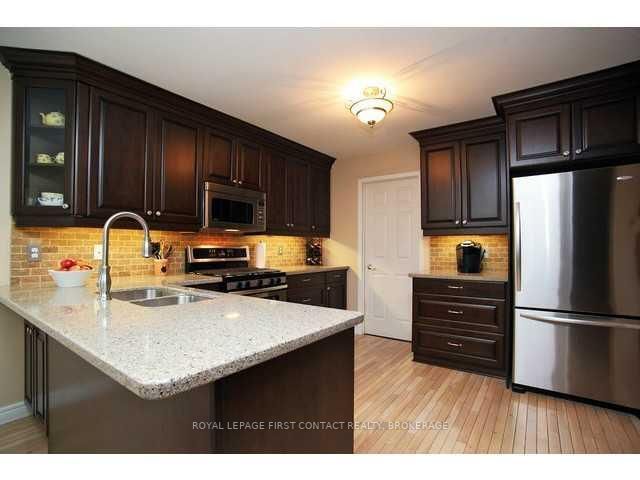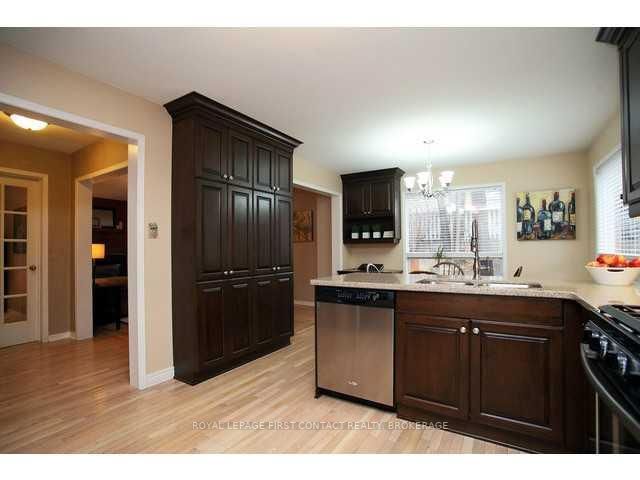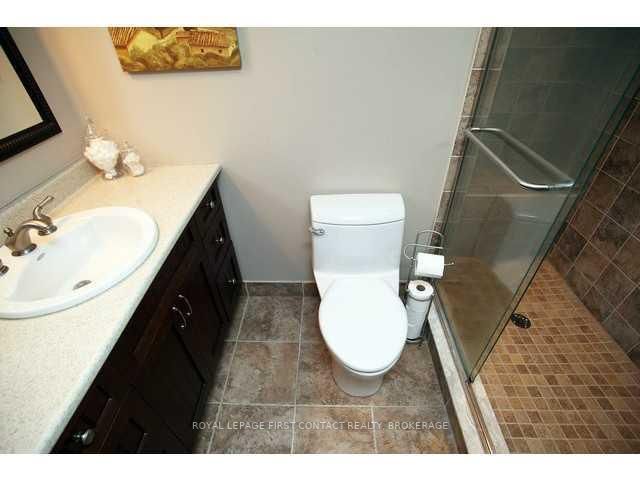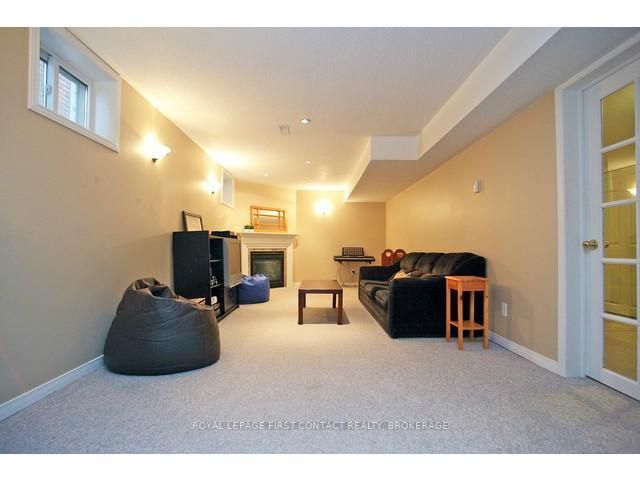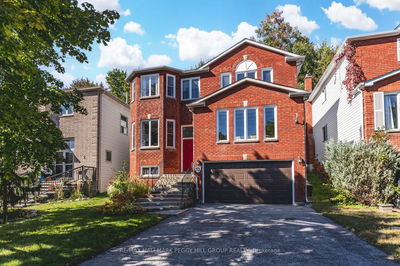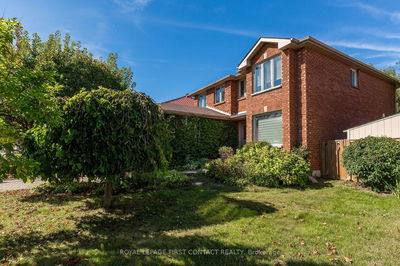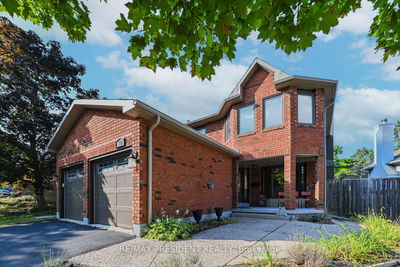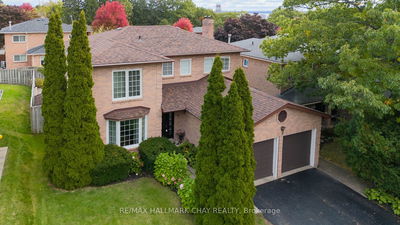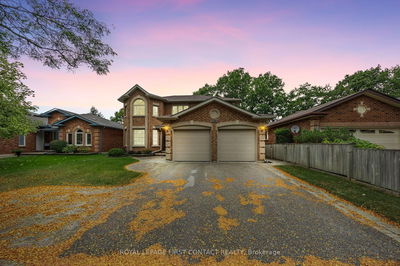Internet Remarks: Scenic neighbourhood surrounds this 2,799 fin. sq. ft. home in central Barrie. Landscaped w/mature trees, enjoy this 4 bdrm, 2.1 bthrm home inside & out. Gourmet kitchen w/quartz counters, SS appl, brfst bar, dark maple cabinetry w/crown moulding, extended pantry. Fam rm & Rec Rm w/gas fireplace. Separate Living & Dining Rms w/French doors. Master w/3 pc ensuite. Lower level storage & garage loft. , AreaSqFt: 2196.05, Finished AreaSqFt: 2799.05, Finished AreaSqM: 260.04, Property Size: -1/2A, Features: Floors - Ceramic,Floors Hardwood,Landscaped,Main Floor Laundry,,
Property Features
- Date Listed: Friday, April 12, 2013
- City: Barrie
- Neighborhood: Letitia Heights
- Major Intersection: Anne St North To Gibbon Dr
- Kitchen: Eat-In Kitchen
- Living Room: Main
- Family Room: Main
- Listing Brokerage: Royal Lepage First Contact Realty, Brokerage - Disclaimer: The information contained in this listing has not been verified by Royal Lepage First Contact Realty, Brokerage and should be verified by the buyer.


