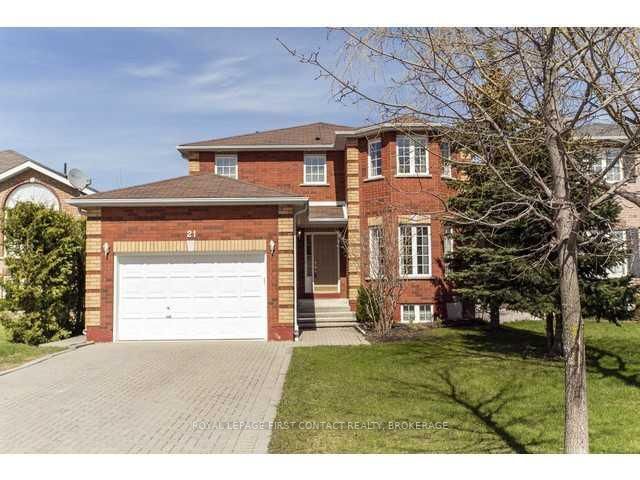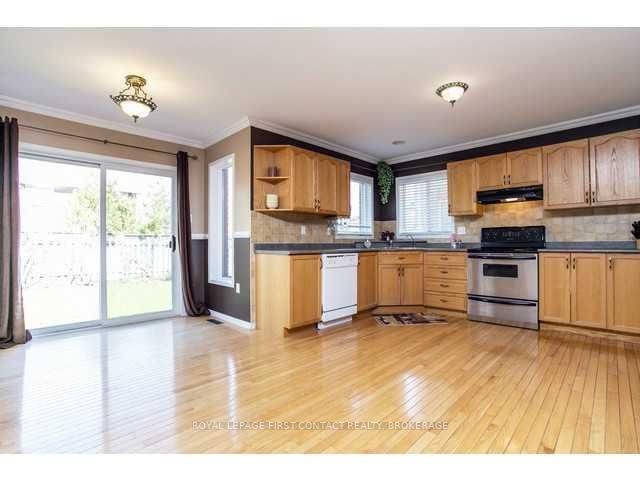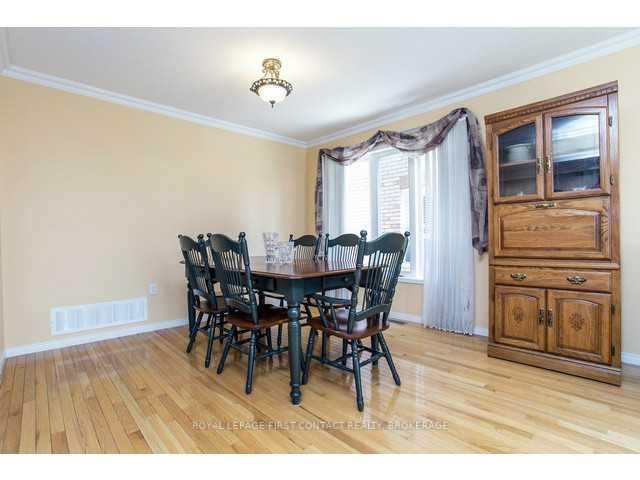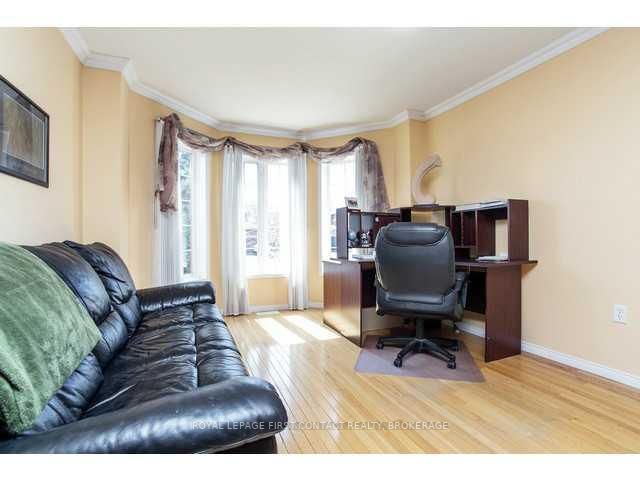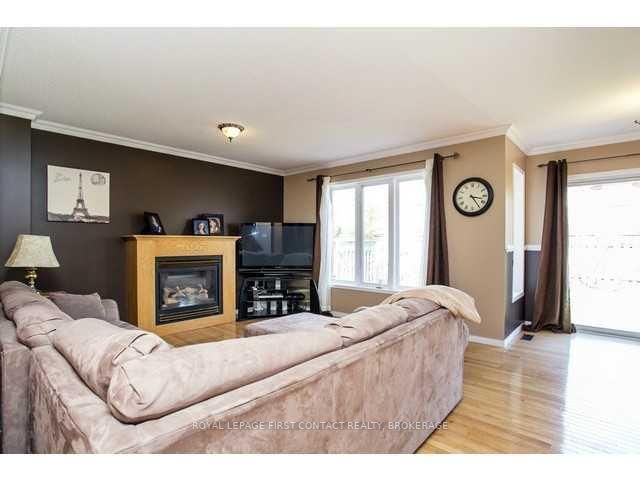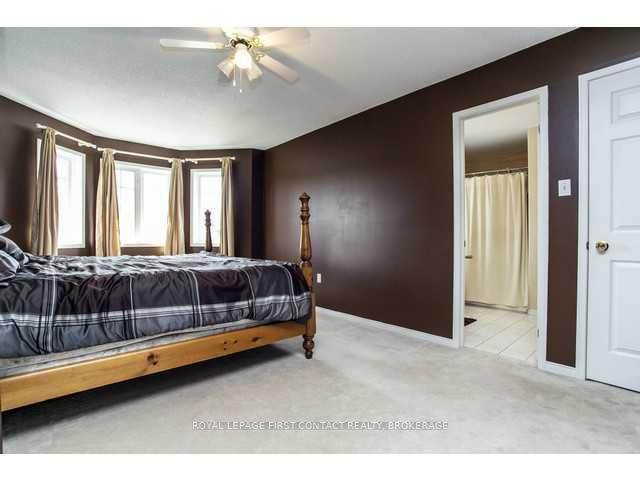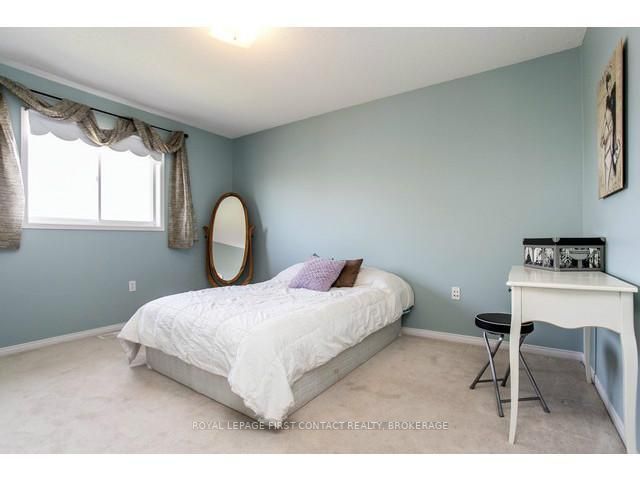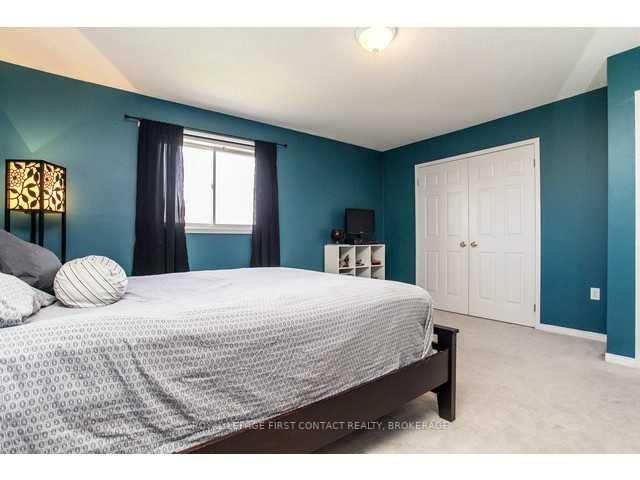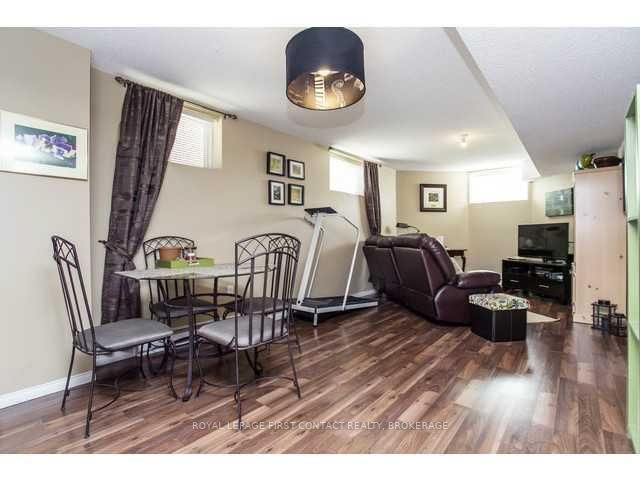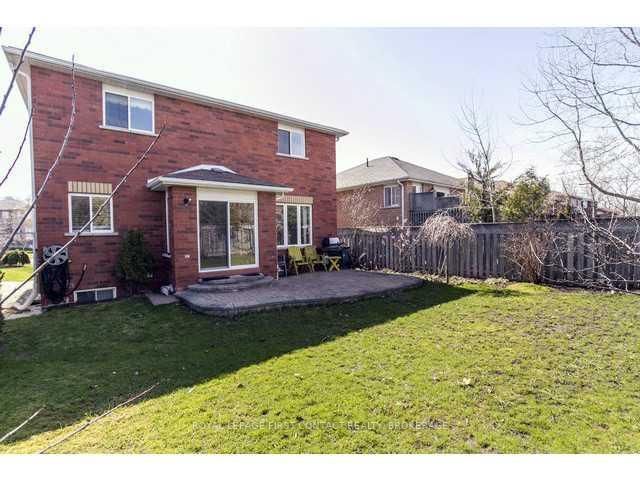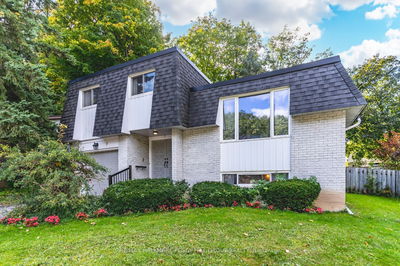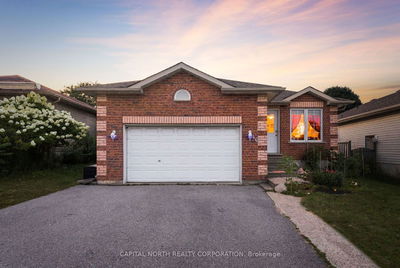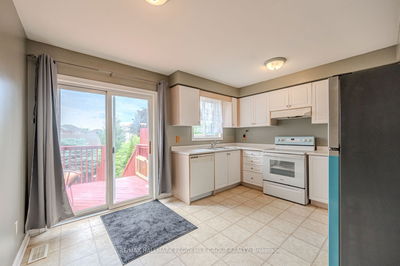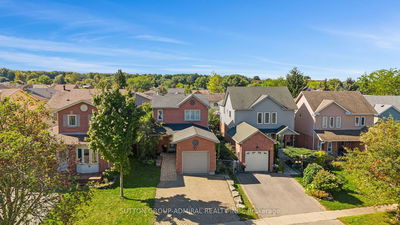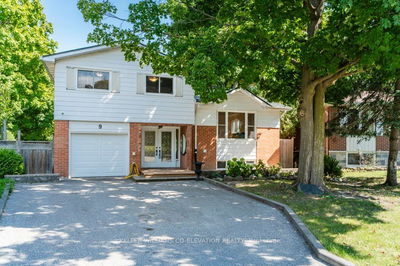Internet Remarks: Bright family home near country club & amenities w/3,003 fin. sq.ft, 3+1 bdrms, 3.1 bthrms & in-law suite. Spacious kit w/ample cabinetry, incl. appls, walkout to deck. Fam rm w/gas f/p. Formal liv & din rm w/window alcove. Main lvl lndry. Mstr bdrm w/updated 4pc ensuite, walk-in clst. Fam bdrms w/lrg closets. Lwr lvl in-law suite w/2nd kitchen, rec rm, 4pc bthrm. Fenced bckyrd w/patio, gas line for BBQ., AreaSqFt: 2153.11, Finished AreaSqFt: 3003.02, Finished AreaSqM: 278.99, Property Size: -1/2A, Features: Floors - Ceramic,Floors Hardwood,Landscaped,Main Floor Laundry,,
Property Features
- Date Listed: Wednesday, May 07, 2014
- City: Barrie
- Neighborhood: Little Lake
- Major Intersection: Livingstone E. To Brownwood To
- Full Address: 21 Crompton Drive, Barrie, L4M 6N1, Ontario, Canada
- Family Room: Main
- Kitchen: Eat-In Kitchen
- Listing Brokerage: Royal Lepage First Contact Realty, Brokerage - Disclaimer: The information contained in this listing has not been verified by Royal Lepage First Contact Realty, Brokerage and should be verified by the buyer.

