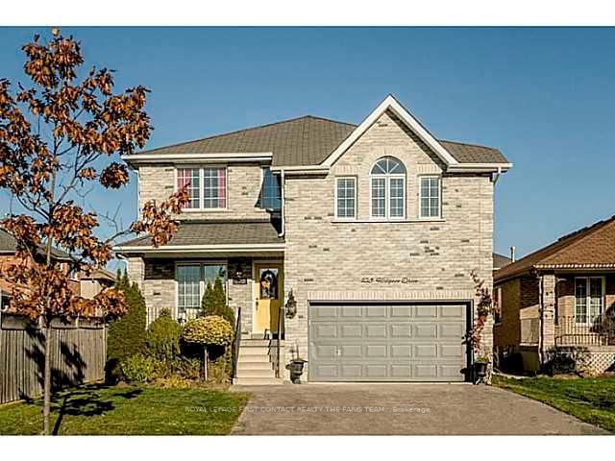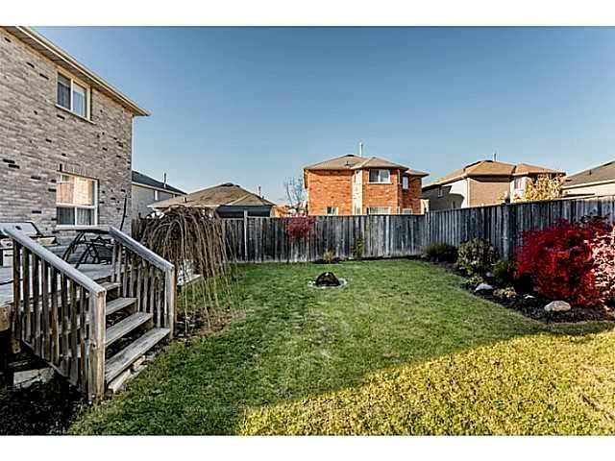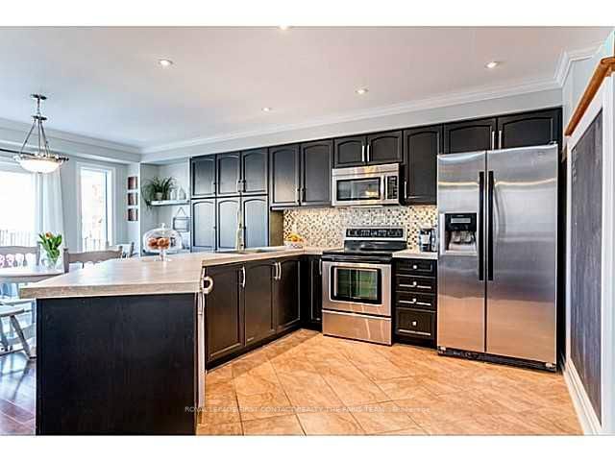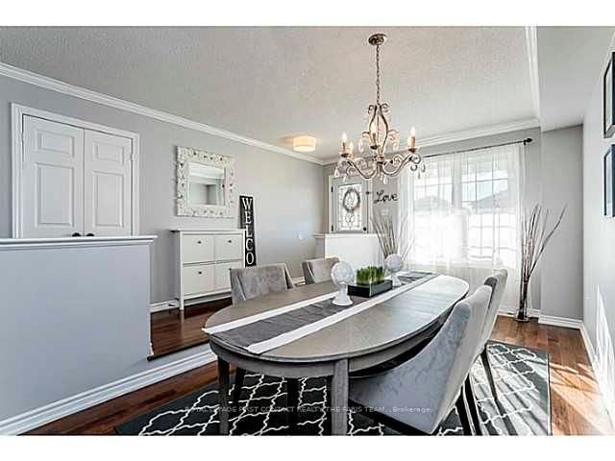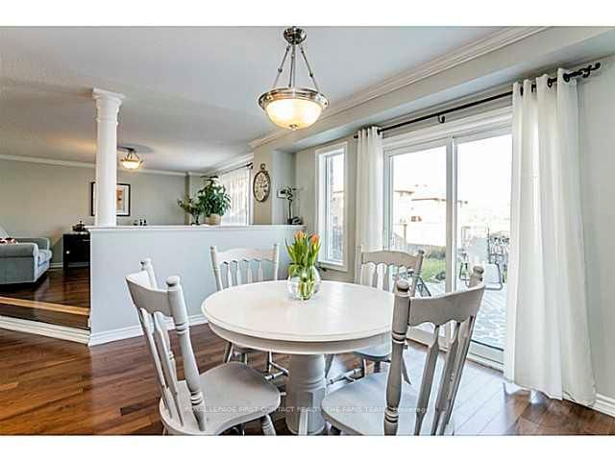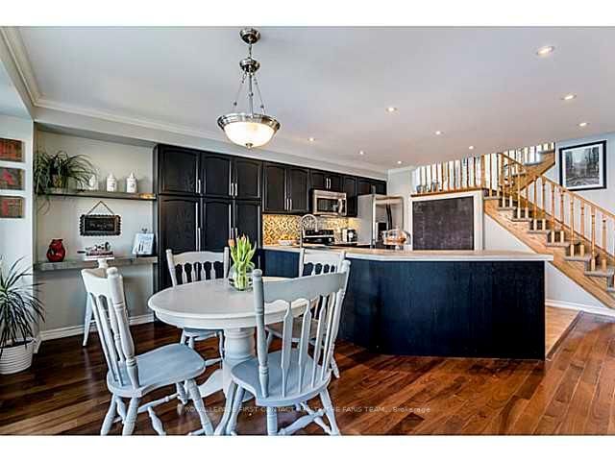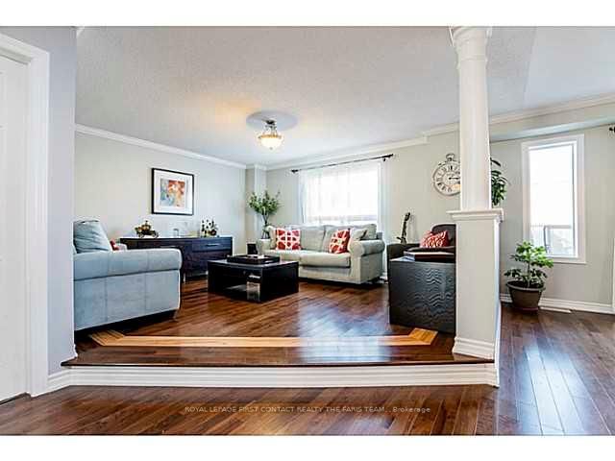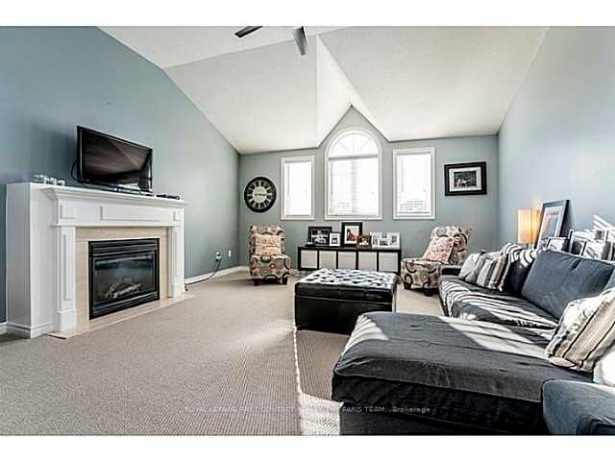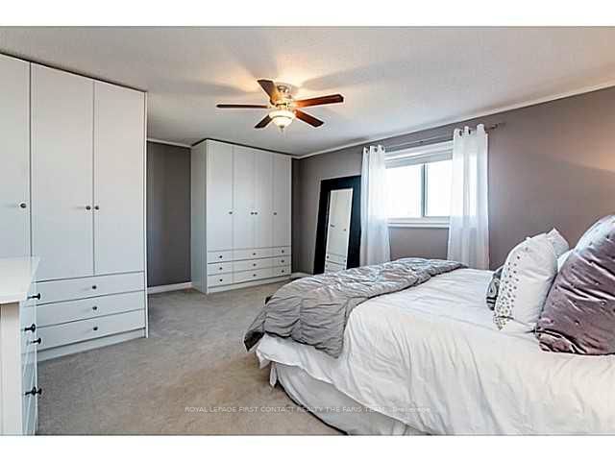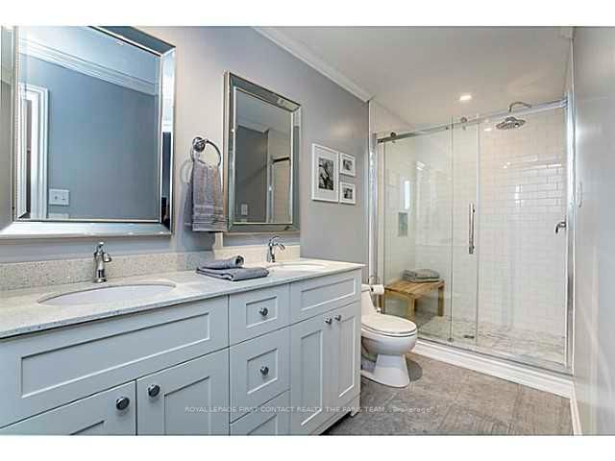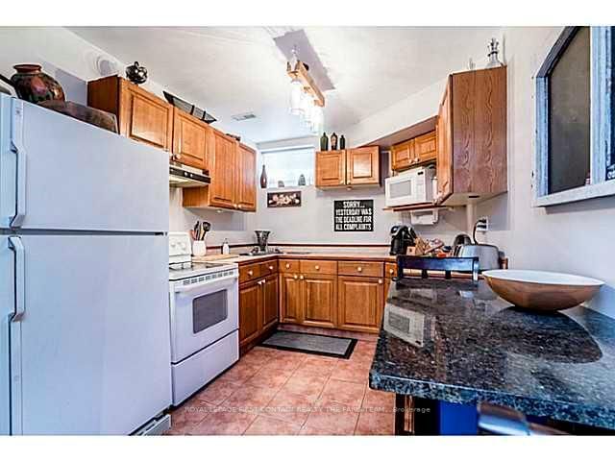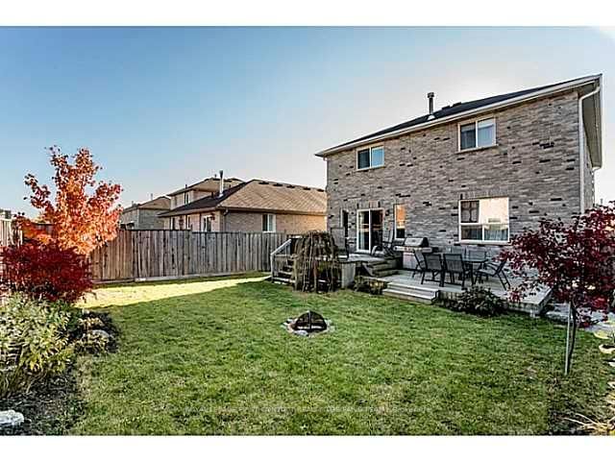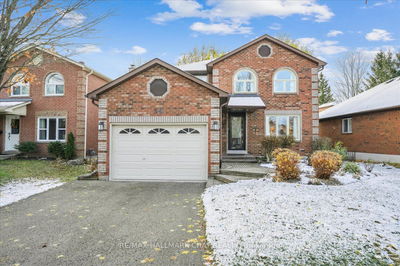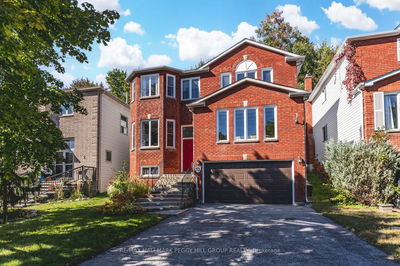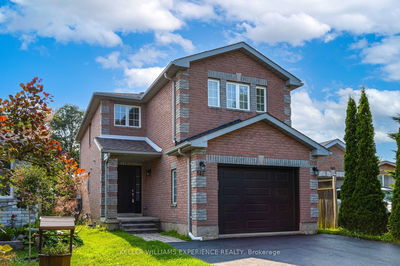Internet Remarks: To see more photos, a video tour and detailed description, visit The Faris Team website. Located in a desirable neighbourhood in Barrie's west end, this beautiful brick home boasts rich hardwood flooring, spacious rooms and a large upper-level family room featuring cathedral ceilings. The fully finished basement offers the potential for an in-law suite or investment opportunity, complete with a kitchenette, bedroom, living space, and separate entrance., AreaSqFt: 2508, Finished AreaSqFt: 3380, Finished AreaSqM: 314.012, Property Size: -1/2A, Features: 9 Ft.+ Ceilings,Floors - Ceramic,Floors Hardwood,Main Floor Laundry,,
Property Features
- Date Listed: Wednesday, November 09, 2016
- City: Barrie
- Neighborhood: Northwest
- Major Intersection: Ferndale Dr N To Cloughley Dr
- Full Address: 103 Hodgson Drive, Barrie, L4N 9V2, Ontario, Canada
- Living Room: Main
- Family Room: 2nd
- Kitchen: Bsmt
- Family Room: Bsmt
- Listing Brokerage: Royal Lepage First Contact Realty The Faris Team, - Disclaimer: The information contained in this listing has not been verified by Royal Lepage First Contact Realty The Faris Team, and should be verified by the buyer.

