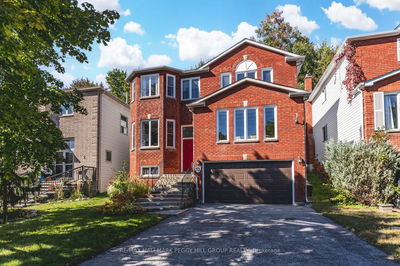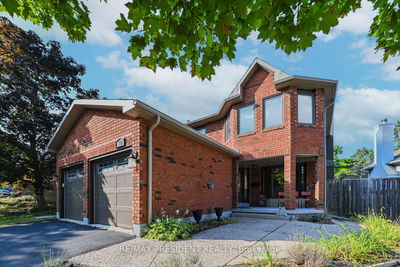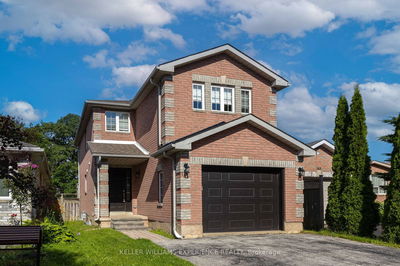Grand 2-storey brick home ideally situated in the family-friendly Edgehill neighbourbood. This 4-bedroom 4-bathroom home has over 3900sq feet of finished living space for you to call home. Interlock front walkway and porch invites you into bright and spacious foyer with an elegant curved staircase. Main floor has engineered hardwood throughout all principle rooms. Separate living and dining areas ideal for entertaining. Family room features a gas fireplace and flows into updated eat-in kitchen with granite countertops, tile backsplash, stainless steal appliances, and a coffee bar. Walk out to wood deck and gazebo with stylish glass railings and a built in hot-tub, encased in this fully fenced rear yard. Cozy main floor office. Main Floor Laundry room with wainscoting. 4 generous bedroom upstairs, master bedroom features a walk in closet with built in shelving and a large 5pc ensuite with tile floors and double sinks. Fully Finished basement with engineered laminate flooring and pot lig
Property Features
- Date Listed: Monday, January 18, 2021
- City: Barrie
- Neighborhood: Edgehill Drive
- Major Intersection: Edgehill To Ruffett To Kraus T
- Living Room: Main
- Kitchen: Main
- Family Room: Main
- Listing Brokerage: Engel & Volkers Barrie Brokerage - Disclaimer: The information contained in this listing has not been verified by Engel & Volkers Barrie Brokerage and should be verified by the buyer.









