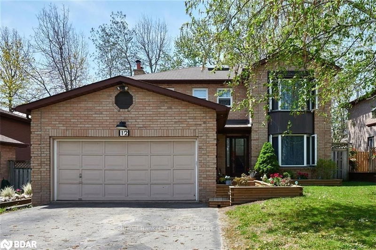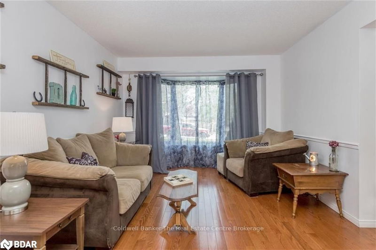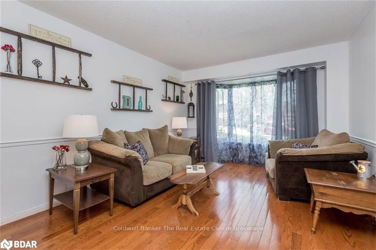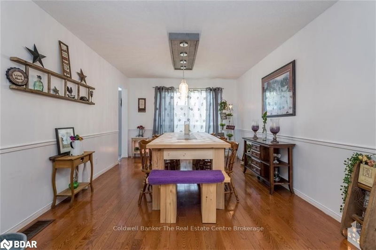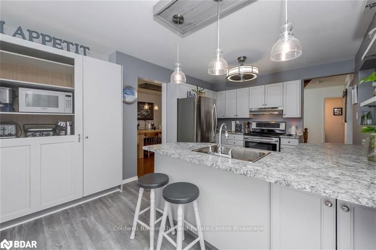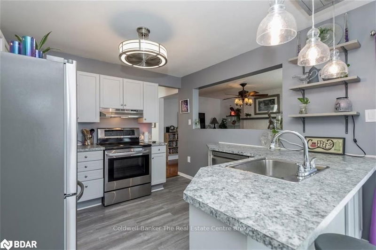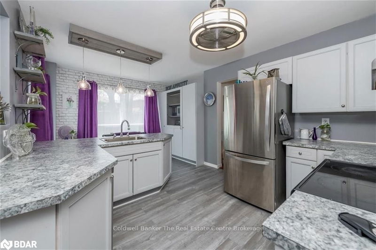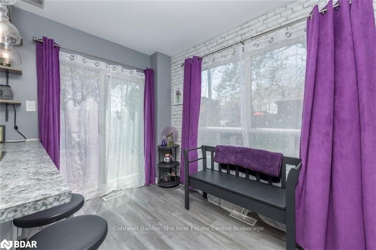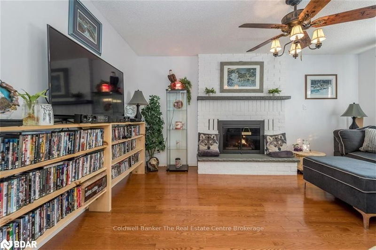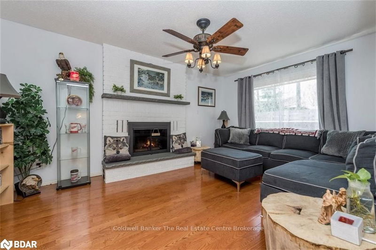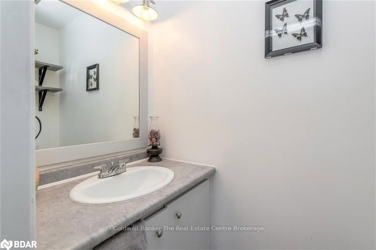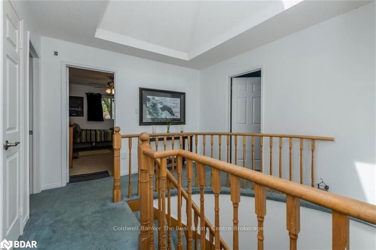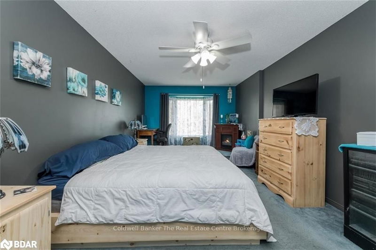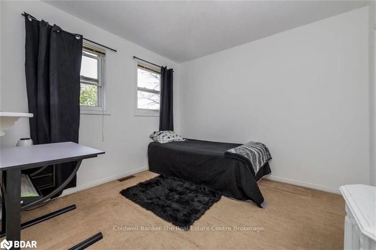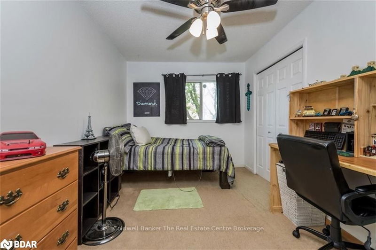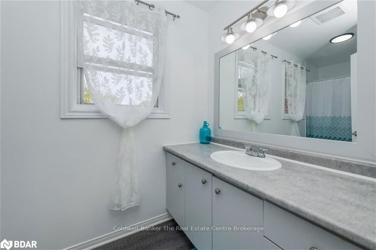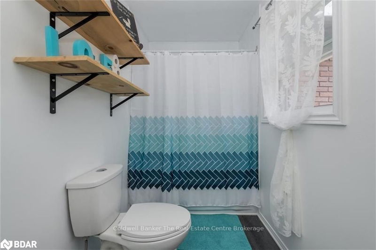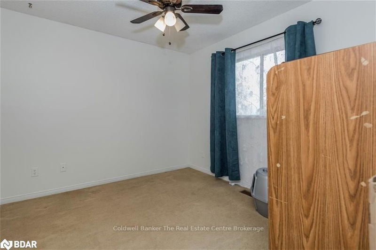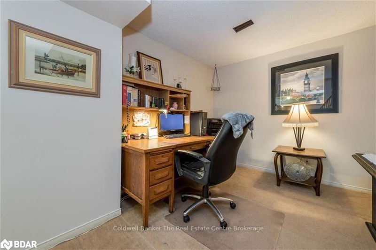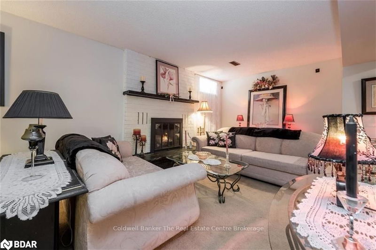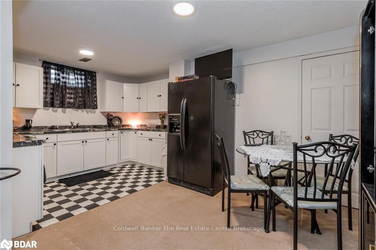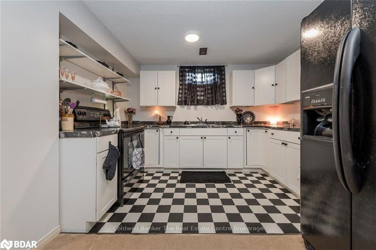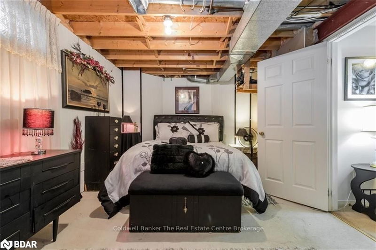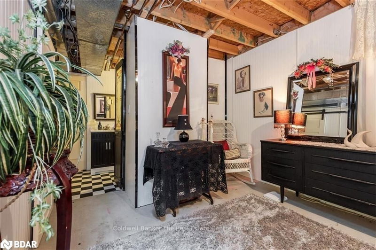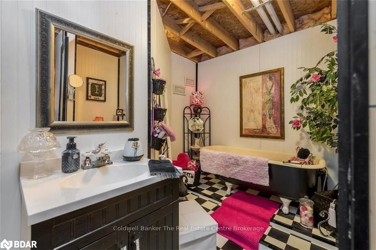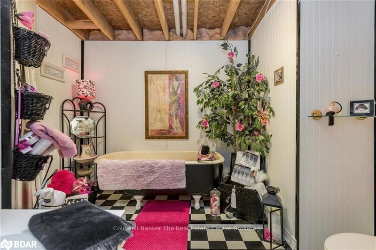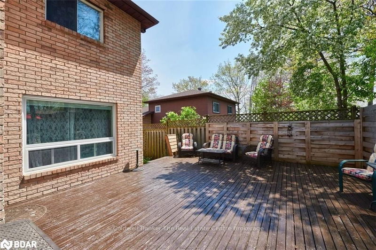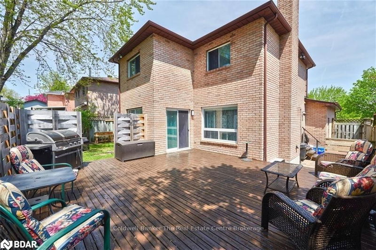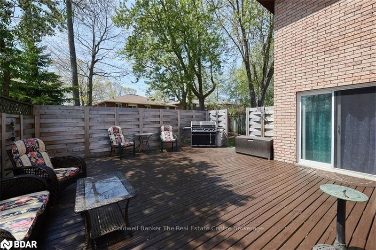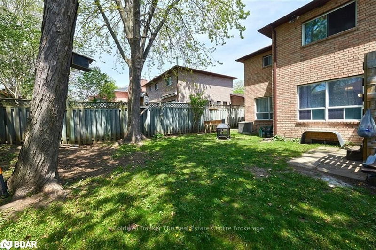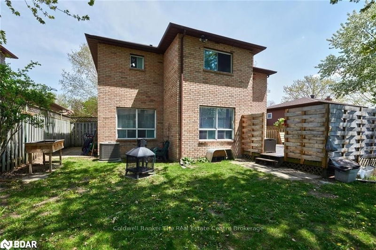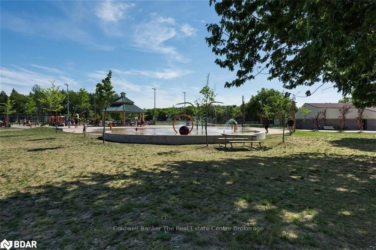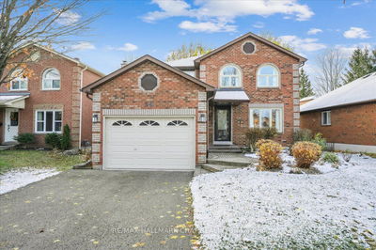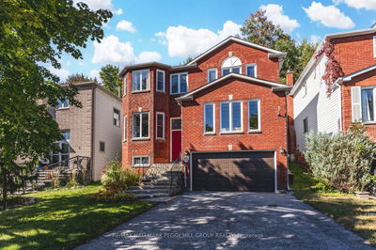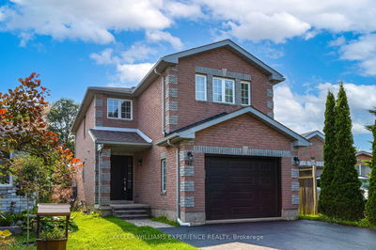GREAT FAMILY HOME PERFECTLY SITUATED WITH EASY ACCESS TO HWY 400. This all brick home is situated in a family friendly neighbourhood, close to schools, great parks, shopping, restaurants and community centres. Over 2800 sq. ft. of great living space. 5 bedrooms, 4 baths, main floor family room with fireplace, formal living and dining areas and eat-in kitchen with walk-out to huge deck for dinners outside and BBQ's. Main floor lauundry and powder room. 4 bedrooms up, Master bedroom with 3 pc. ensuite and a sitting area where you can enjoy your morning coffee while watching the spectacular sunrises. Love to entertain, this home has an additional kitchen in the basement along with a great family room and bedroom or turn it into an work from home office.
Property Features
- Date Listed: Monday, August 16, 2021
- City: Barrie
- Major Intersection: Letitia / Keats
- Full Address: 12 Keats Drive, Barrie, L4N 6C7, Ontario, Canada
- Living Room: Hardwood Floor
- Kitchen: Pantry
- Family Room: Fireplace, Hardwood Floor
- Listing Brokerage: Coldwell Banker The Real Estate Centre Brokerage - Disclaimer: The information contained in this listing has not been verified by Coldwell Banker The Real Estate Centre Brokerage and should be verified by the buyer.

