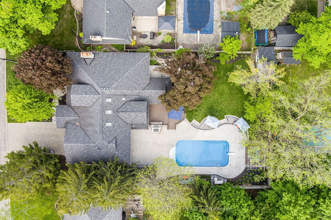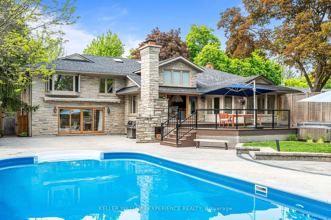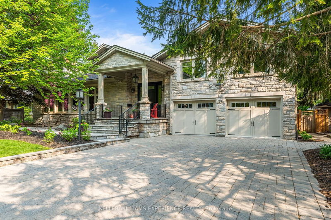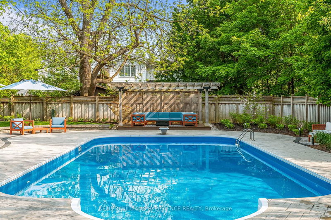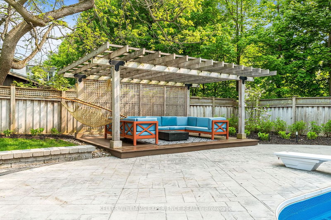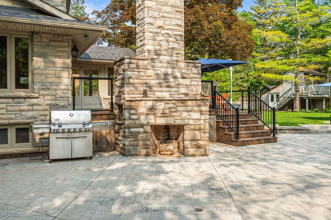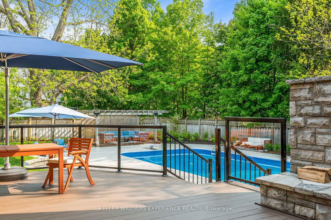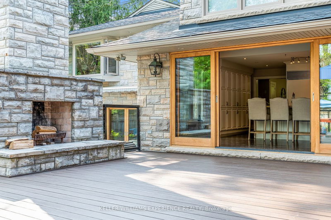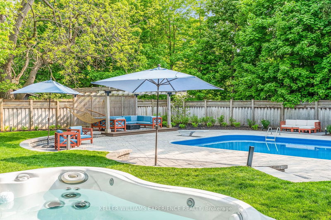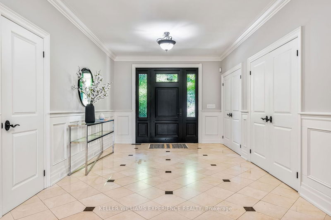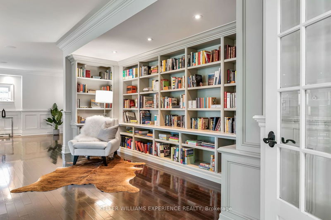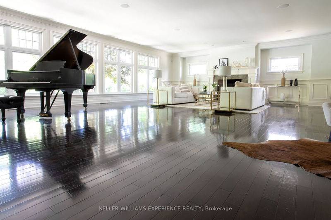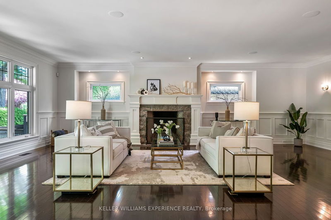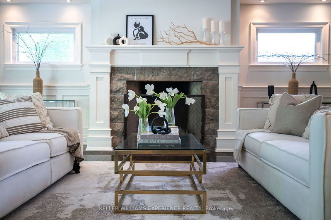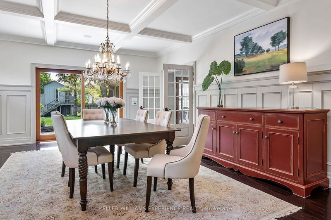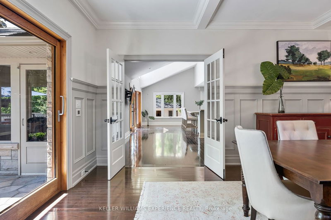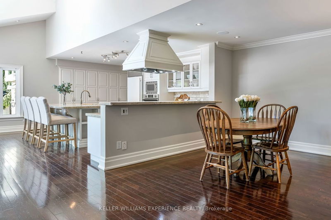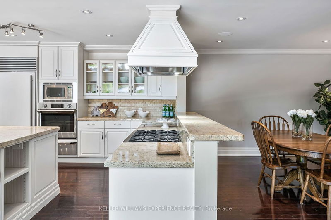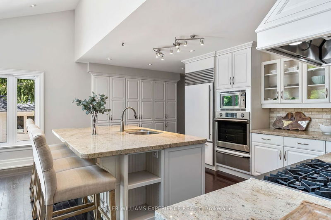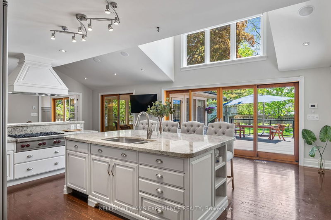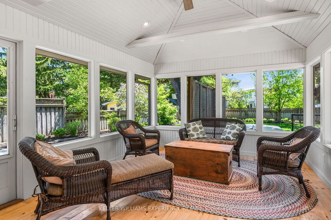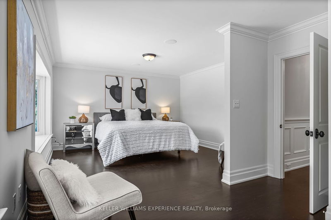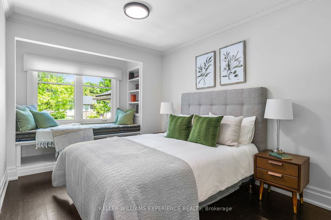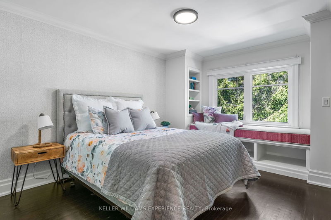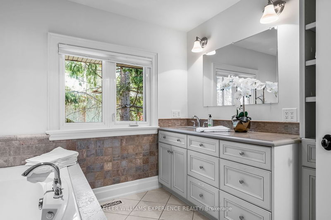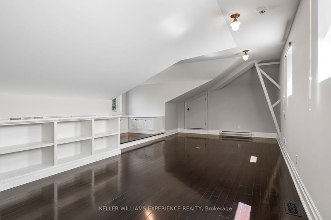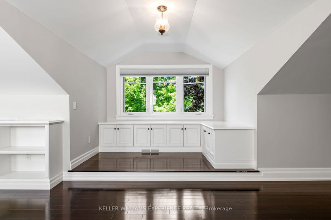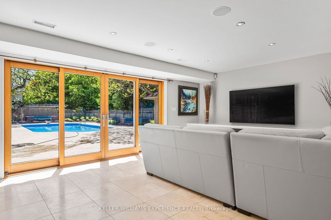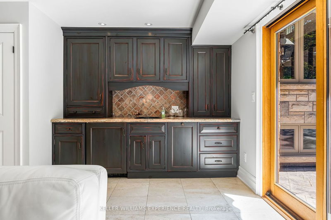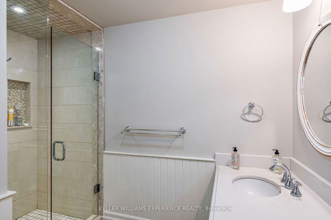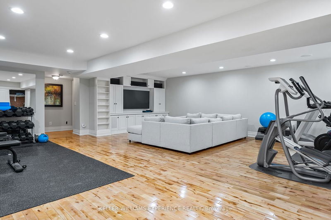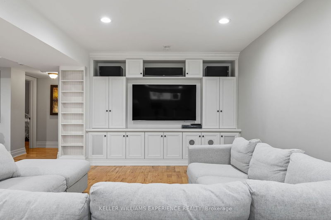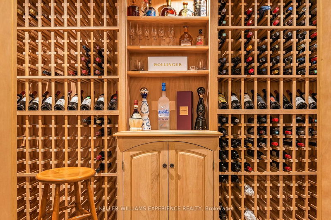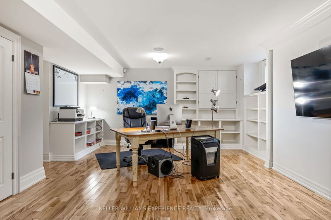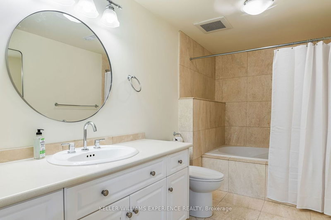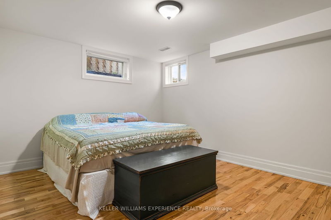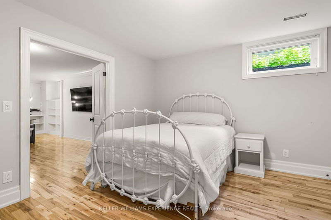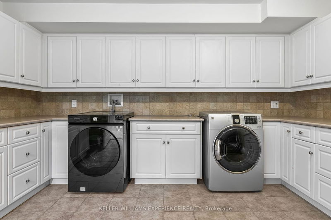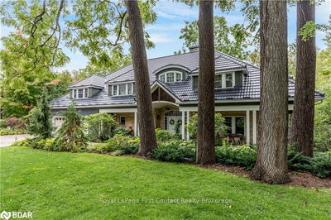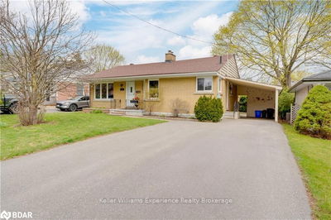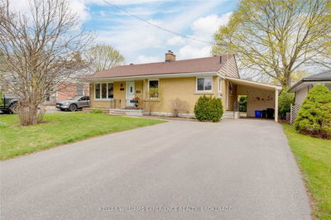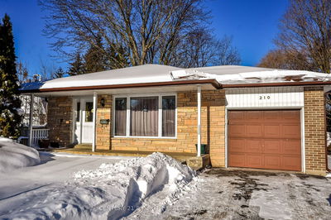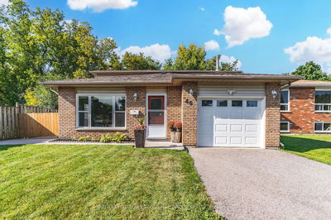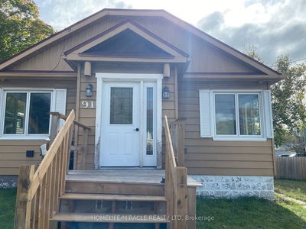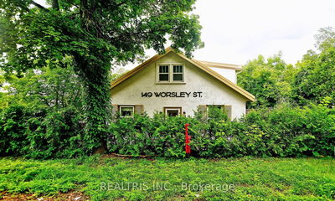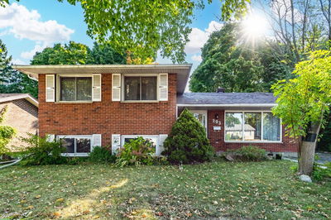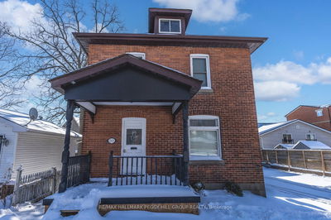This spectacular stone-clad residence is a masterpiece and has undergone two major renovations. Now 7244 sq ft of luxurious living space is located in a highly coveted neighborhood within minutes of the Lake. Walk through the grand front entrance to the awe-inspiring interior. The kitchen is top-of-the-line cabinets and features a WOLF 6 burner cooktop and a Sub-Zero fridge/freezer. Gaze across the pool or roam the .41 AC backyard with walk-outs through custom cedar garden doors. An exquisite interior with hardwood, crown moldings, built-ins, vaulted ceilings, a wet bar, cedar closets, skylights, heated floors, a temperature-controlled wine cellar, and a loft of just under 600 sq ft. Outside brims with a sparkling Roman-style salt-water 20x40 inground pool, 2 stone wood-burning fireplaces, a seasonal Muskoka room, a shed, sprawling patios, and a gazebo. The lush landscaping and mature trees provide a serene backdrop, creating a tranquil oasis that's perfect for relaxing and unwinding.
Property Features
- Date Listed: Monday, July 03, 2023
- Virtual Tour: View Virtual Tour for 37 Amelia Street
- City: Barrie
- Neighborhood: Codrington
- Full Address: 37 Amelia Street, Barrie, L4M 1M5, Ontario, Canada
- Living Room: Hardwood Floor, Fireplace, Combined W/Library
- Family Room: Walk-Out, Hardwood Floor, Wet Bar
- Listing Brokerage: Keller Williams Experience Realty - Disclaimer: The information contained in this listing has not been verified by Keller Williams Experience Realty and should be verified by the buyer.

