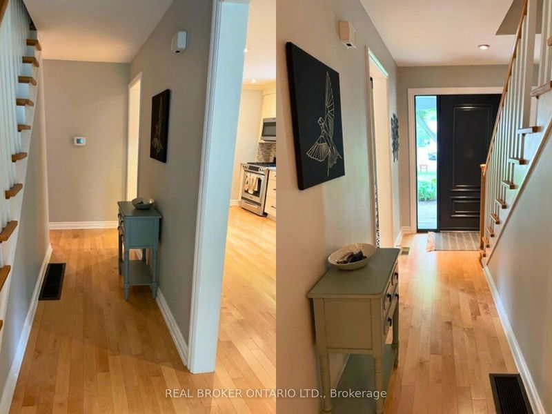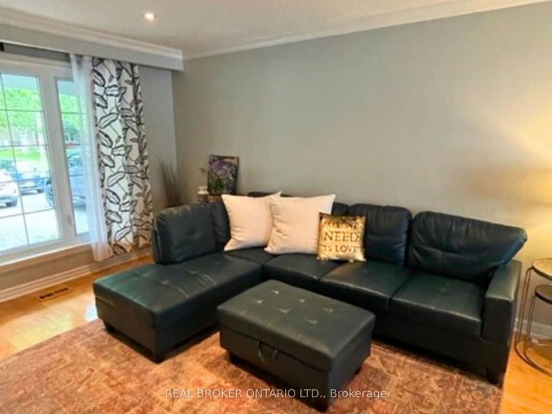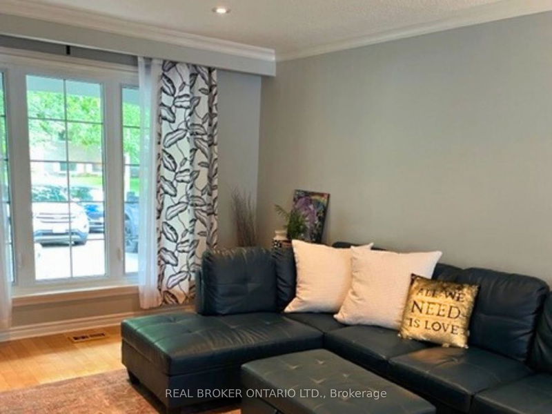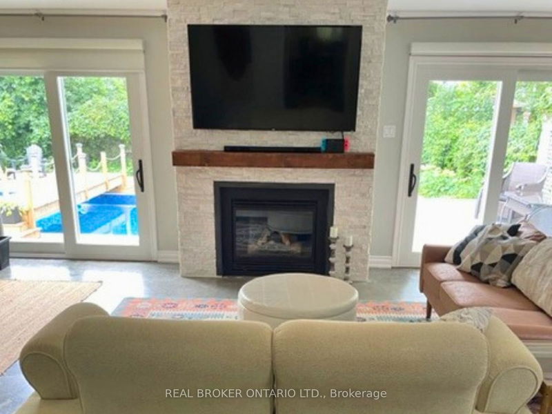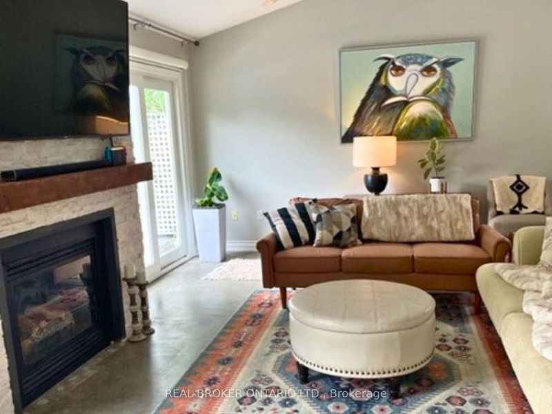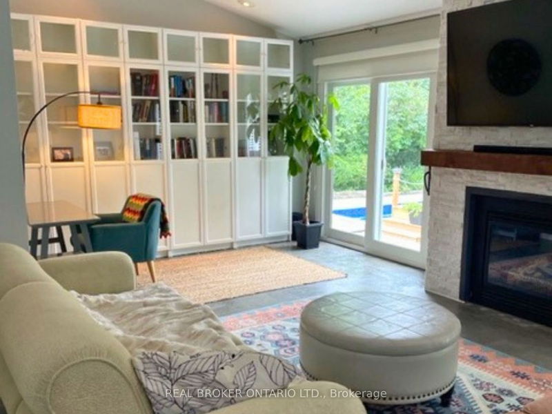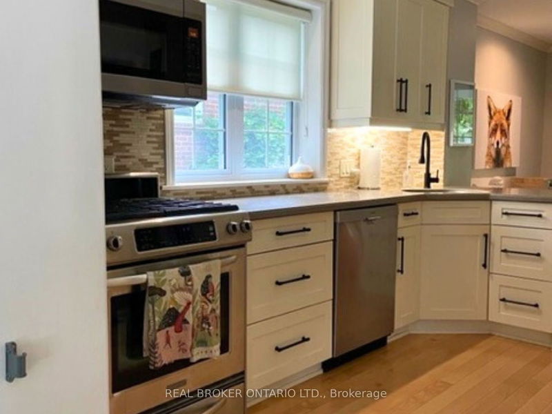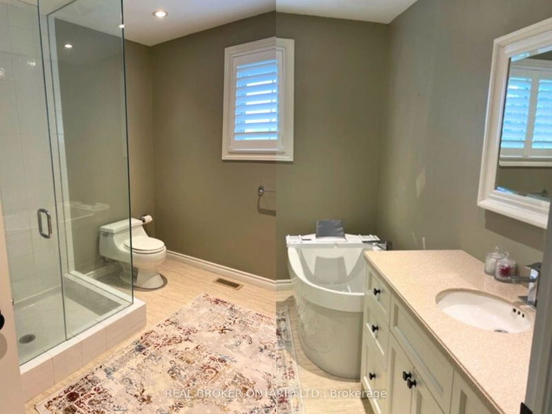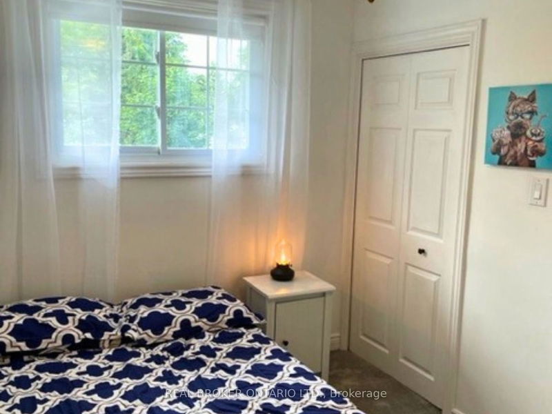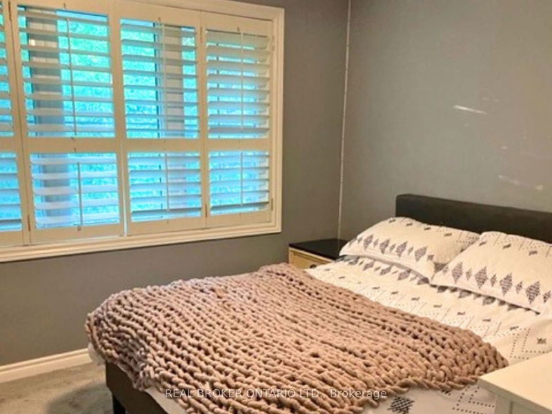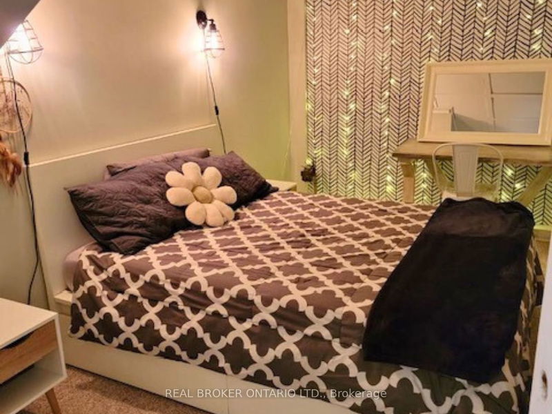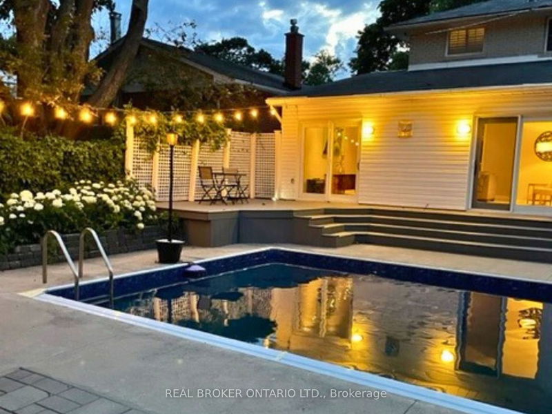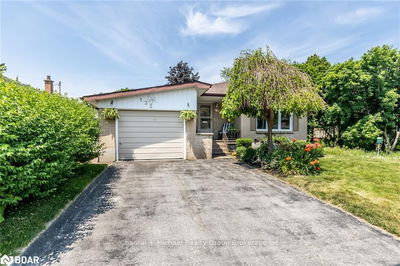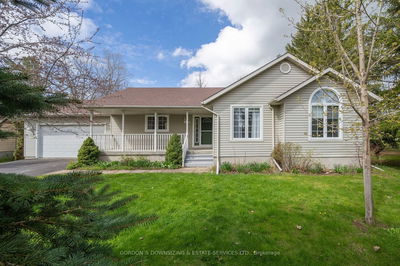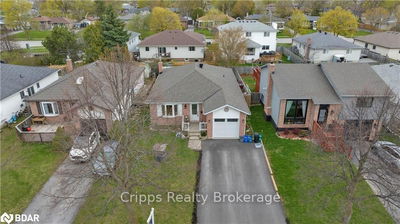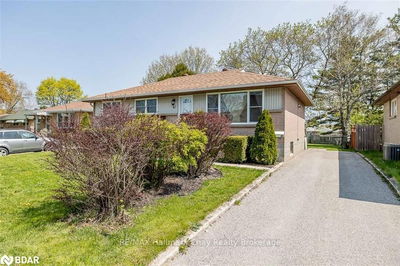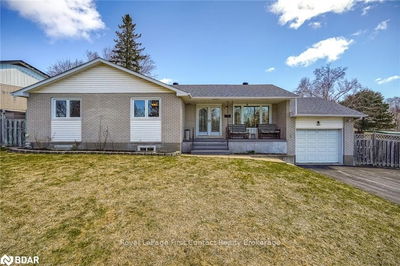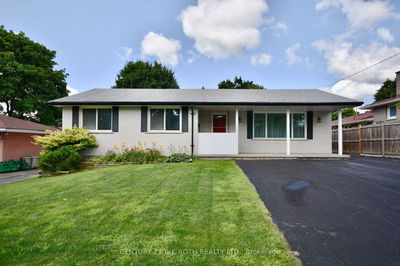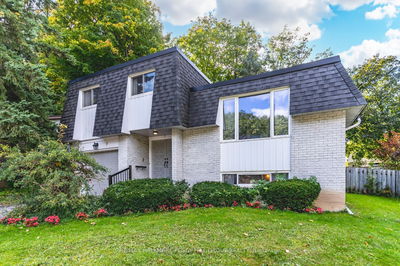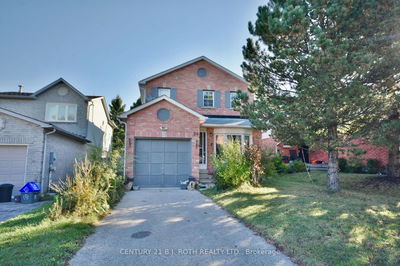*OVERVIEW* Stunning 2 Storey detached home with inground saltwater pool ideally located in a quiet neighbourhood. 55 ft x 135 ft Lot - Over 2200 Sq/Ft fin - 3 Beds - 3 Baths. *INTERIOR* Large modern kitchen equipped with ss appliances and eat in dining area. Separate quiet living room and large additional family room with a newly tiled gas fireplace and double walk out to deck. Main floor powder room with convenient access to outside pool area. The second level contains a primary bedroom with a 4pc Ensuite w/Glass Shower and soaker tub along with two additional bedrooms and a 3 Pc Bath. Finished Basement with a rec room and additional room for office or den. *EXTERIOR* Brick and vinyl siding, fully fenced private yard, no Sidewalk. Breathtaking backyard with an inground pool and custom-built bridge over the pool built in 2021. Garden shed. 6 car private double wide driveway, attached car garage. *NOTABLE* New Furnace 2021, 80% freshly painted, new sealed concrete floor in family room.
Property Features
- Date Listed: Friday, July 07, 2023
- City: Barrie
- Neighborhood: Wellington
- Major Intersection: St Vincent St/Ottaway Ave
- Full Address: 21 Ottaway Avenue, Barrie, L4M 2W6, Ontario, Canada
- Living Room: Main
- Living Room: Main
- Kitchen: Main
- Kitchen: Main
- Family Room: W/O To Deck, Fireplace, Sliding Doors
- Family Room: W/O To Deck, Fireplace, Sliding Doors
- Listing Brokerage: Real Broker Ontario Ltd. - Disclaimer: The information contained in this listing has not been verified by Real Broker Ontario Ltd. and should be verified by the buyer.


