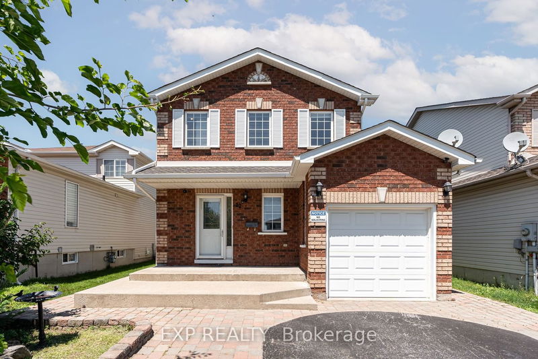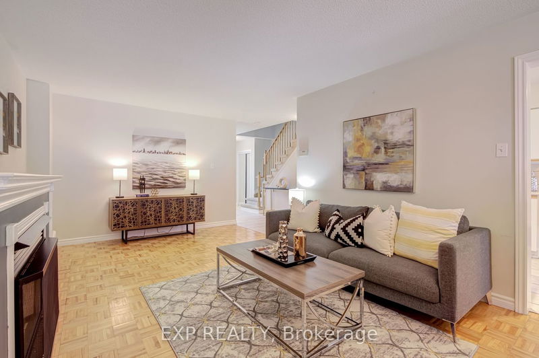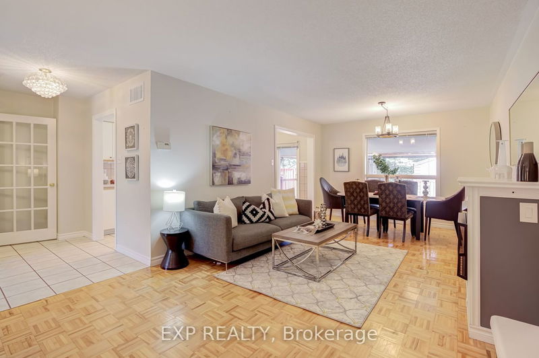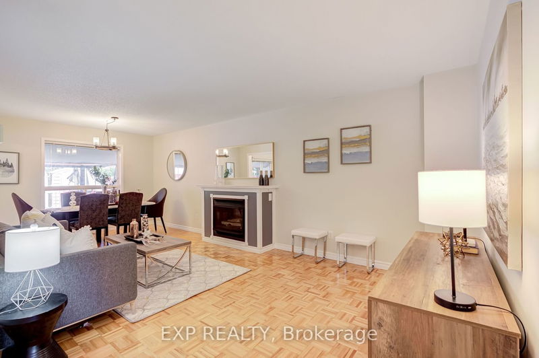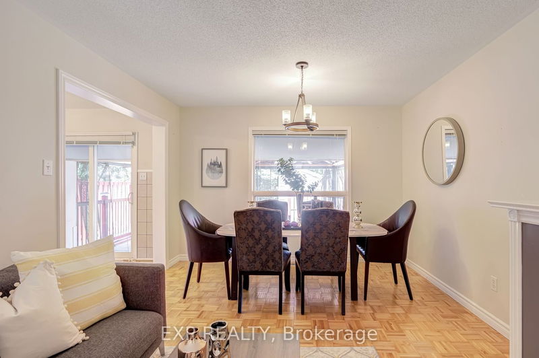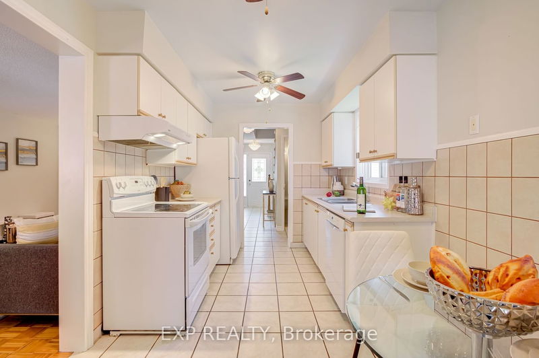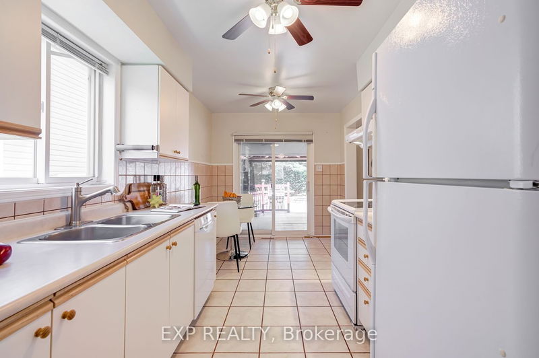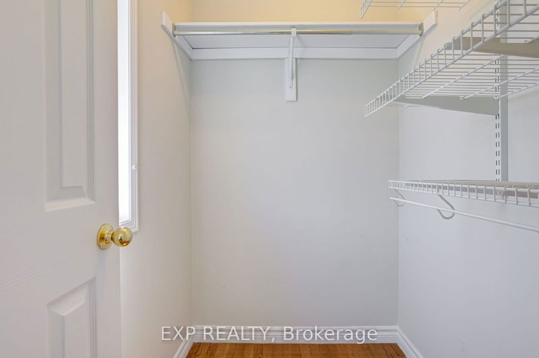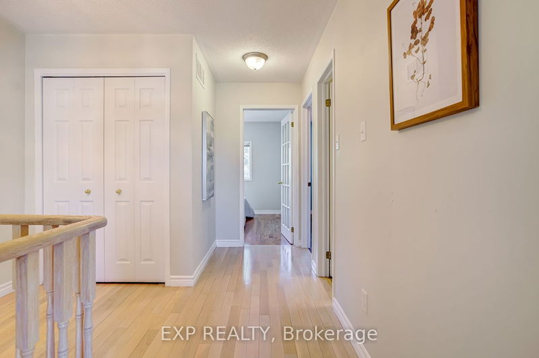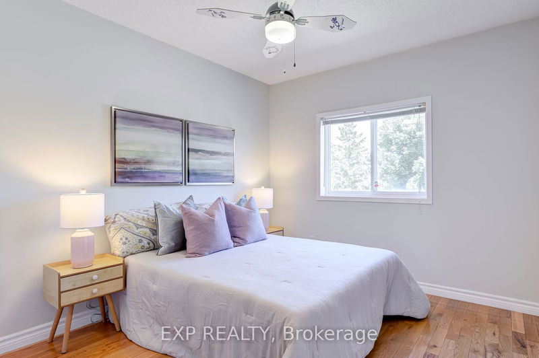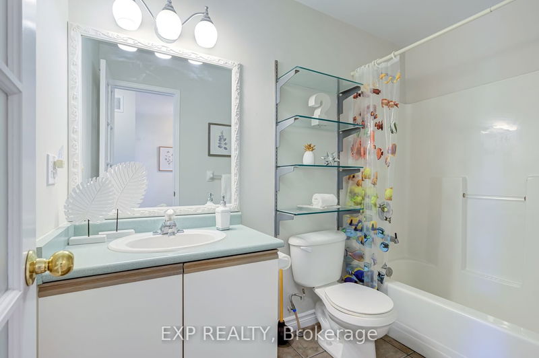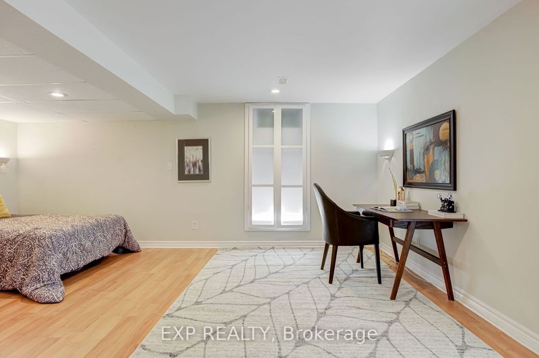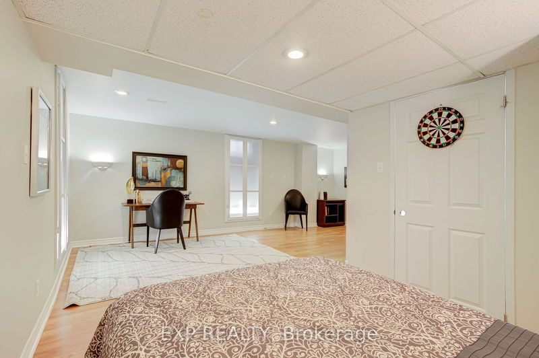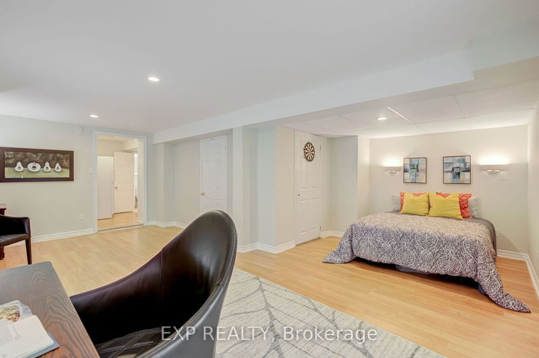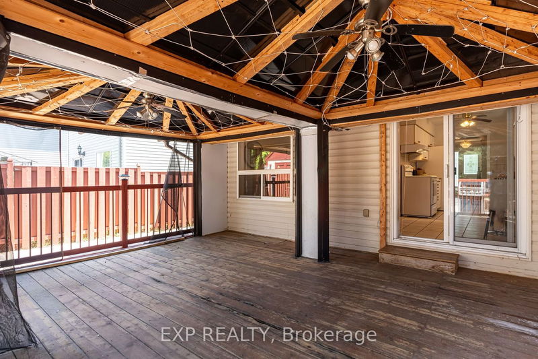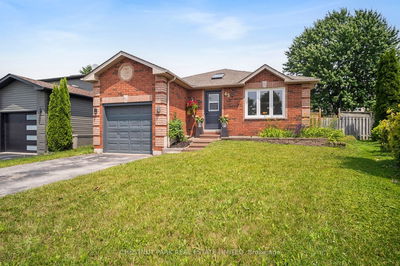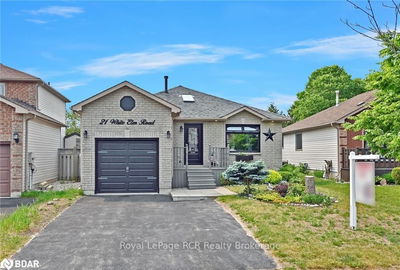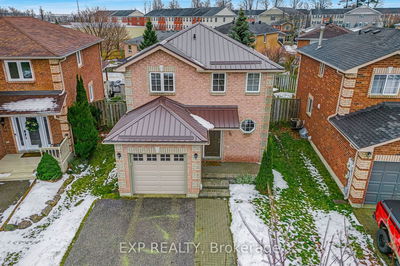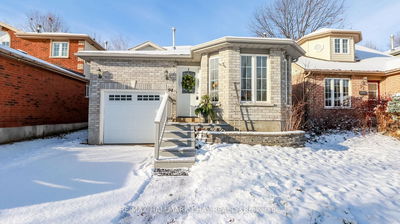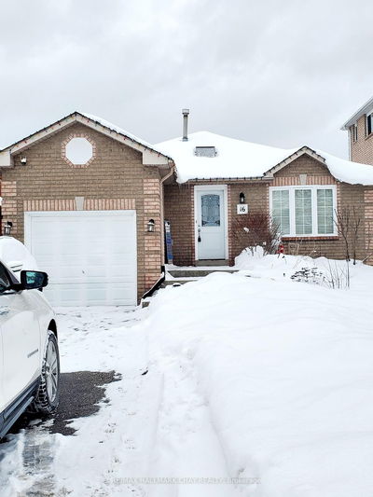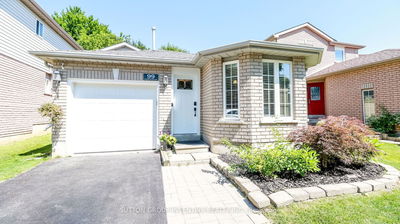Introducing 22 Victorway! This beautiful 2-story detached home is situated on a lovely lot that overlooks a park.The main floor boasts an open-concept layout with a cozy gas fireplace in the living room. The kitchen leads out to a large covered and screened deck, perfect for outdoor entertaining. The finished basement includes a 3-piece bathroom, and the fully fenced backyard is low maintenance with entry on both sides of the home. Enjoy the convenience of a natural gas line for your BBQ. The extensive unistone driveway and walkway to the backyard add to the home's curb appeal, and the garden sheds even have lighting for your convenience.
Property Features
- Date Listed: Monday, July 10, 2023
- Virtual Tour: View Virtual Tour for 22 Victorway Drive
- City: Barrie
- Neighborhood: Holly
- Full Address: 22 Victorway Drive, Barrie, L4N 9K9, Ontario, Canada
- Living Room: Parquet Floor, Open Concept, Fireplace
- Kitchen: Ceramic Floor, Eat-In Kitchen, W/O To Yard
- Listing Brokerage: Exp Realty - Disclaimer: The information contained in this listing has not been verified by Exp Realty and should be verified by the buyer.

