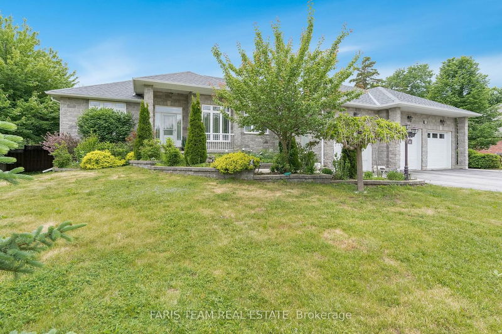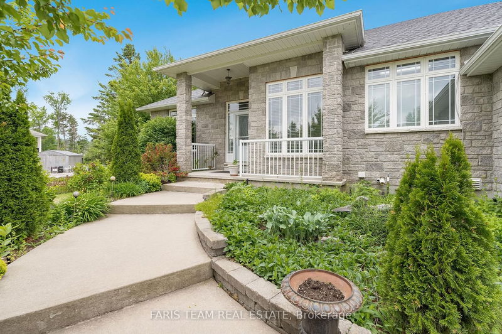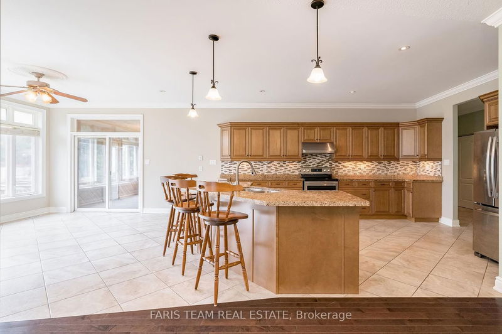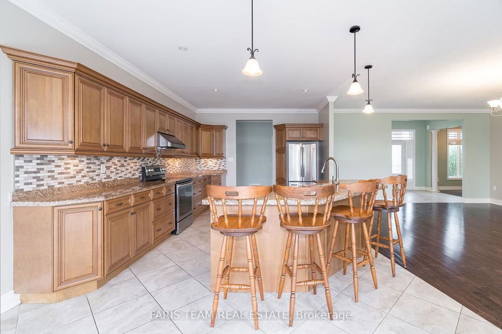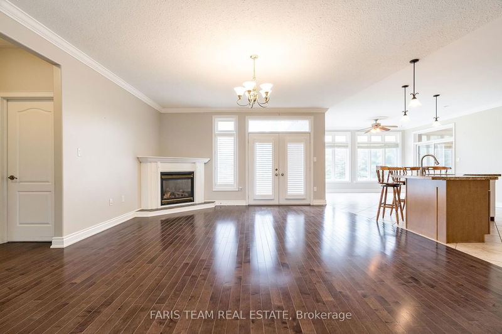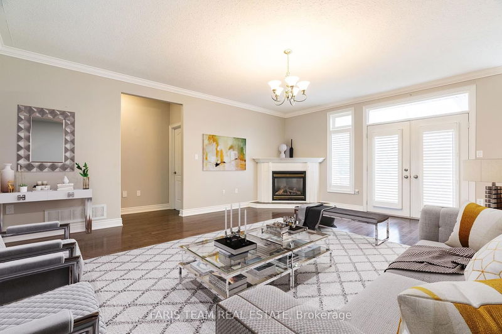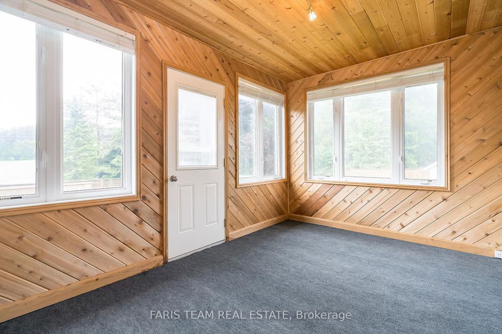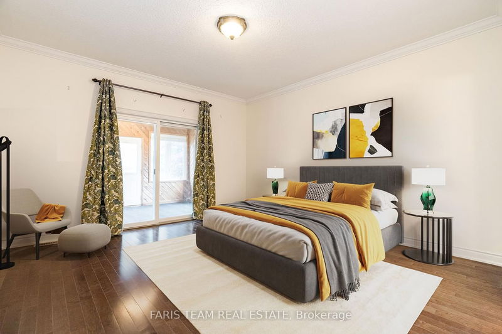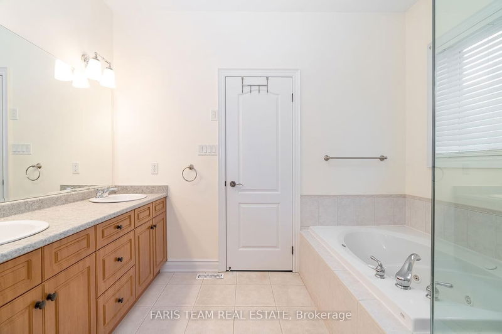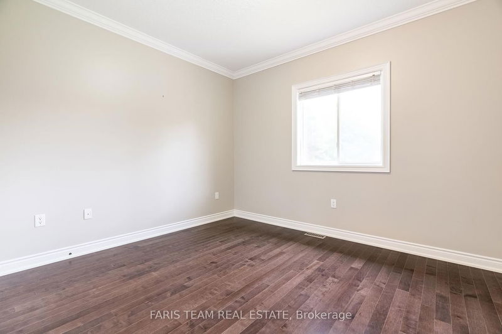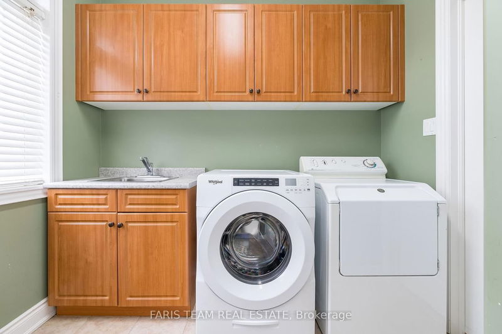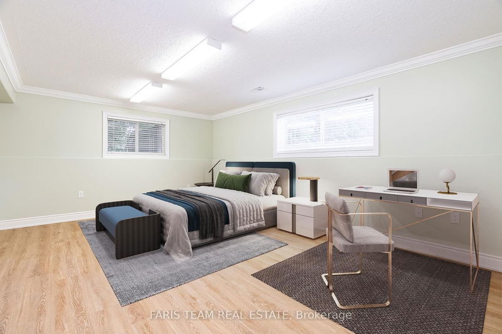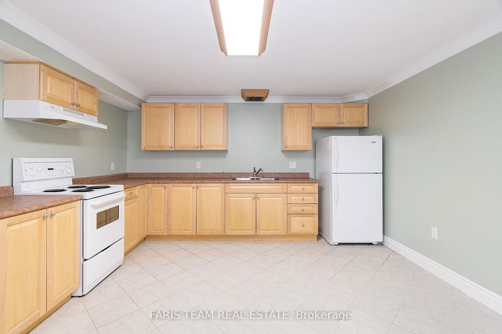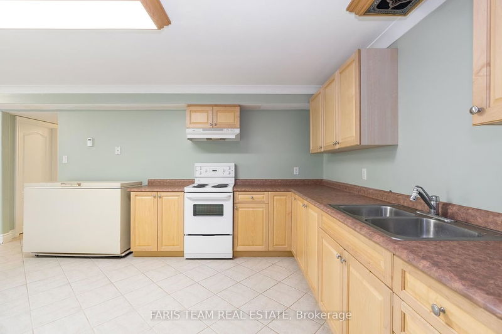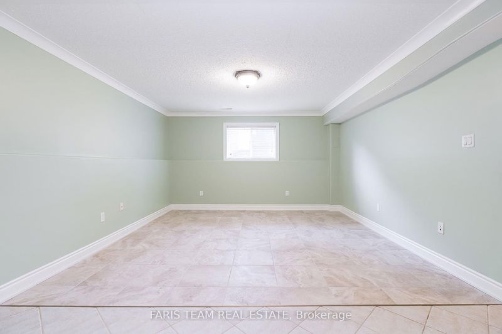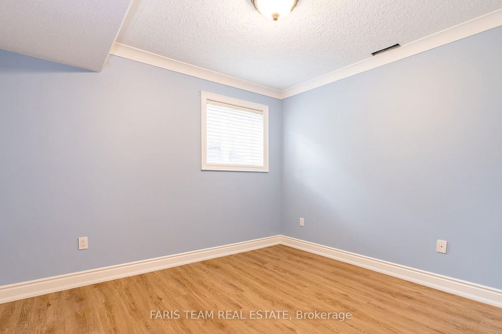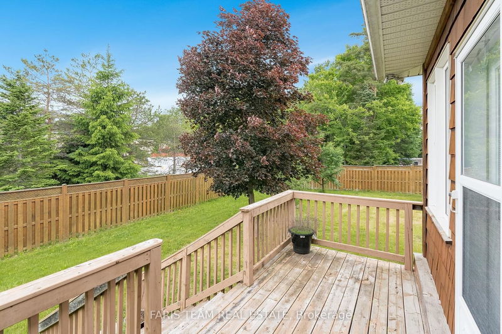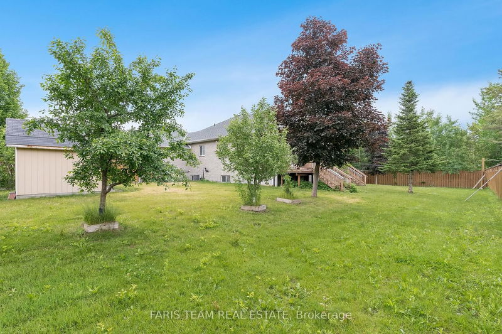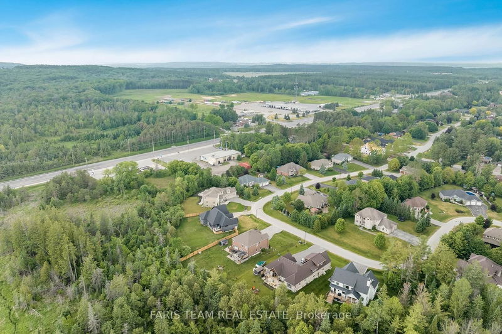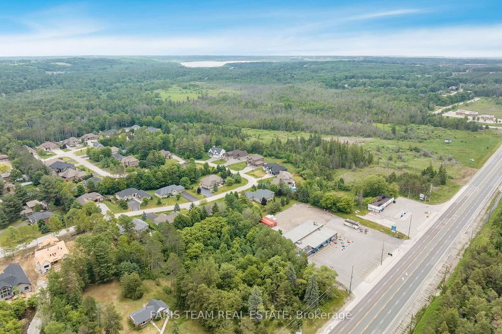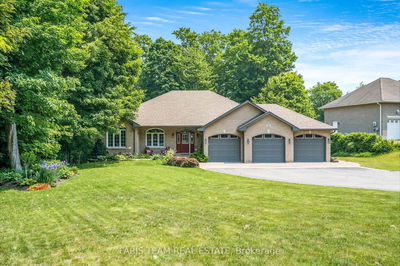Top 5 Reasons You Will Love This Home: 1) Set in an ideal location on the coveted street of Heatherwood in Midhurst, perfect for those seeking executive living with easy access to amenities and commuter routes, hosting 2+3 bedrooms and 4 full bathrooms 2) Incredible open-concept main-level layout boasting a spacious eat-in kitchen, a formal dining room, a living room, and a 3-season sunroom placed off the kitchen and primary bedroom 3) Fully finished basement offering in-law potential with a separate entrance leading to a full eat-in kitchen, two bedrooms, and a full bathroom 4) Added benefit of a triple-car garage complete with inside entry to the main level and basement, tall ceilings, and ample storage space 5) Expansive property showcasing a landscaped interlocked front walkway, a large triple-wide driveway, and a fully fenced backyard boasting two decks, a shed, a side yard, and a sprinkler system. 3,827 fin.sq.ft. Age 18. Visit our website for more detailed information.
Property Features
- Date Listed: Friday, July 14, 2023
- Virtual Tour: View Virtual Tour for 35 Heatherwood Drive
- City: Springwater
- Neighborhood: Midhurst
- Major Intersection: Lilac Ln/Heatherwood Dr
- Kitchen: Eat-In Kitchen, Ceramic Floor
- Living Room: Hardwood Floor, W/O To Deck, Gas Fireplace
- Kitchen: Eat-In Kitchen, Ceramic Floor, Window
- Family Room: Laminate, Large Window, Fireplace
- Listing Brokerage: Faris Team Real Estate - Disclaimer: The information contained in this listing has not been verified by Faris Team Real Estate and should be verified by the buyer.



