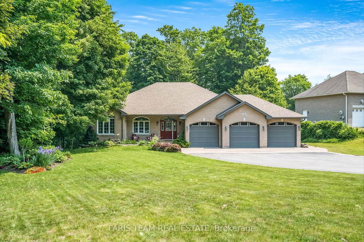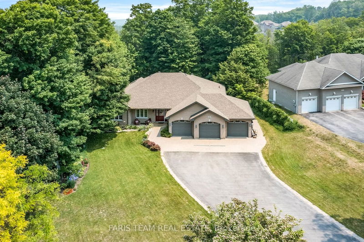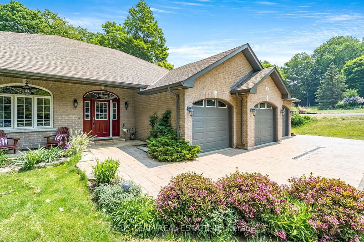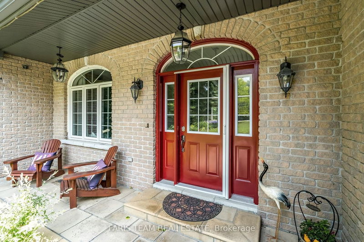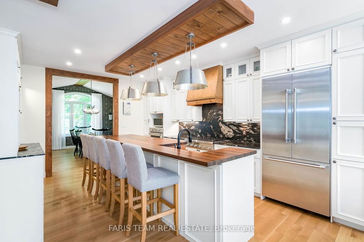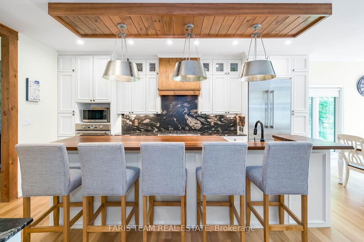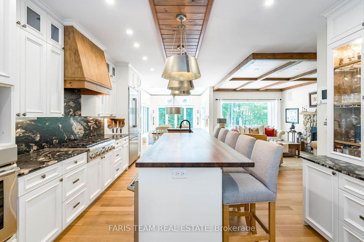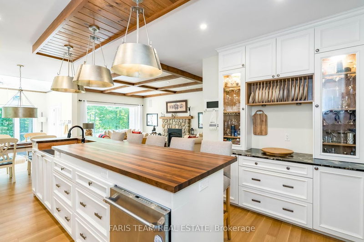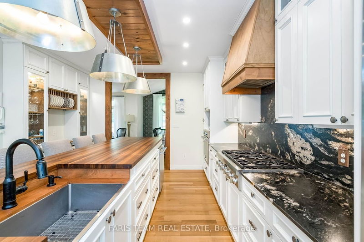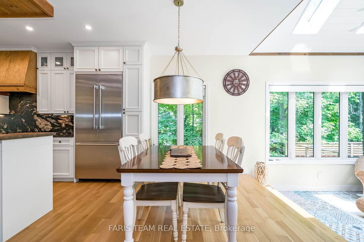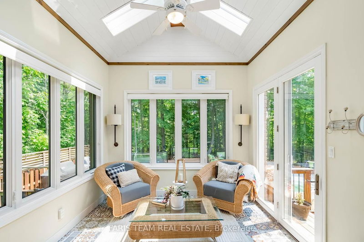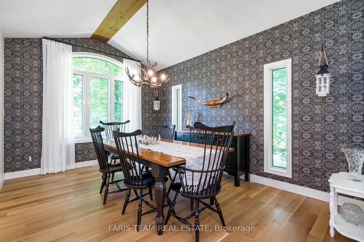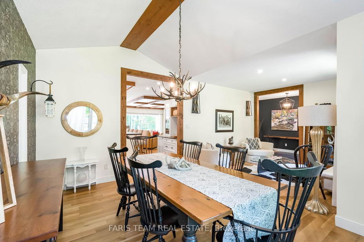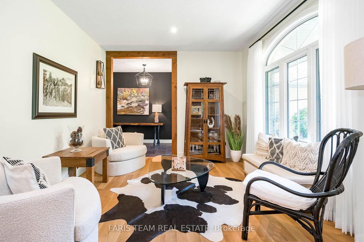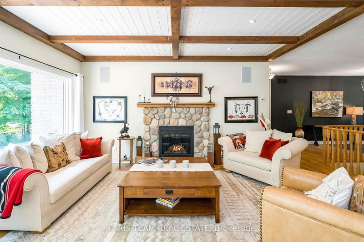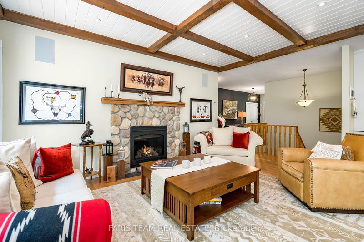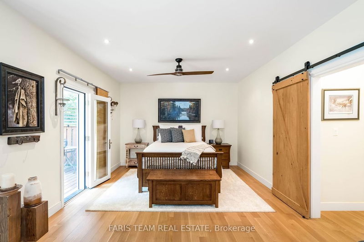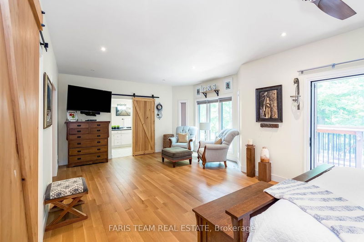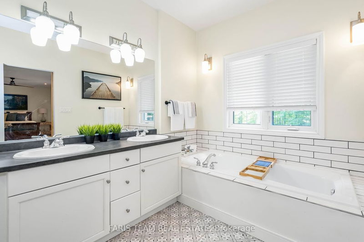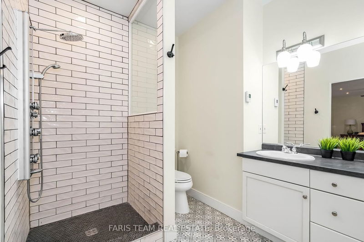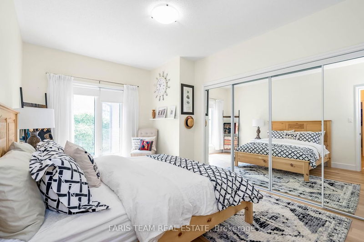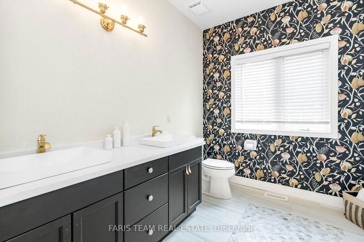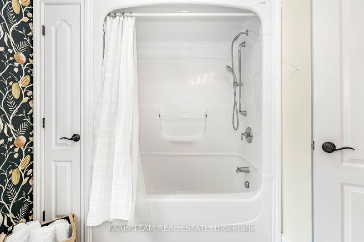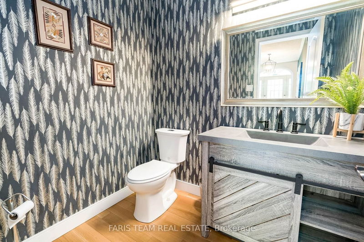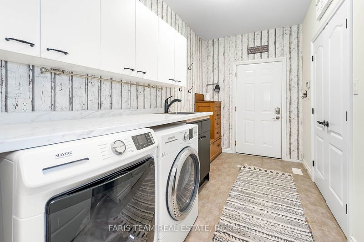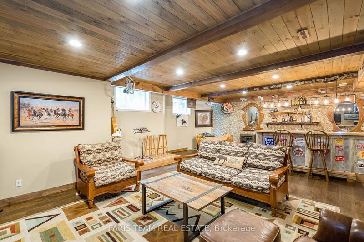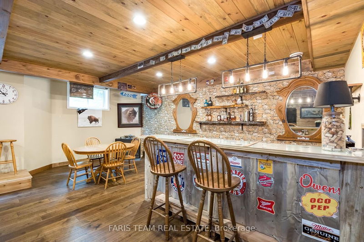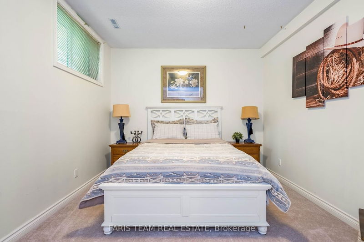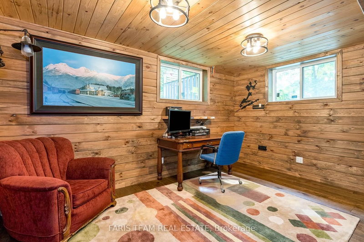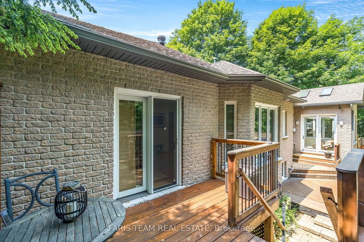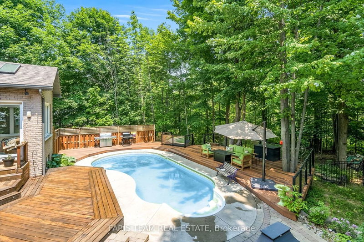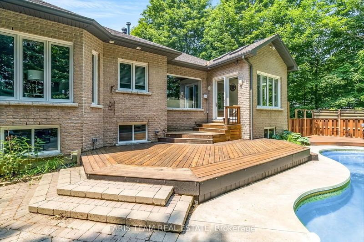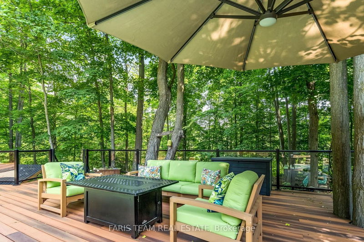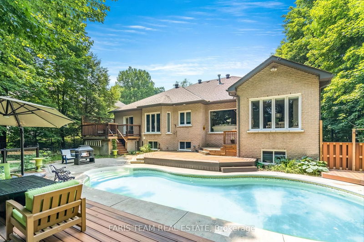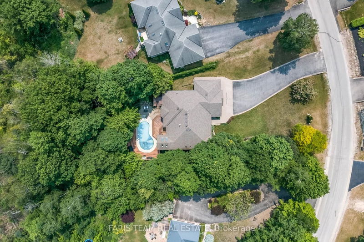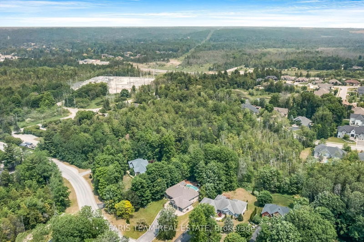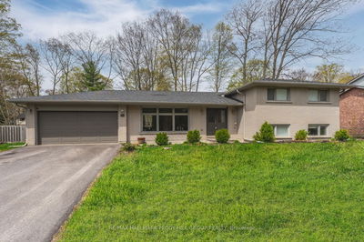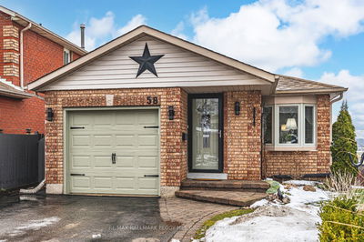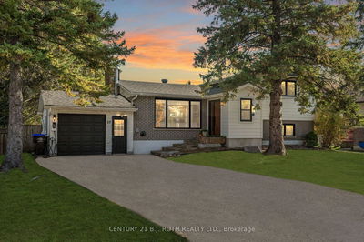Top 5 Reasons You Will Love This Home: 1) Beautifully updated home located within the desirable Carson Ridge Estates with several main-level updates including a new kitchen, updated bathrooms, newer flooring, updated windows, upgraded light fixtures, and the potential to convert into a 3 bedroom 2) Chef's kitchen flaunting leathered granite countertops, high-end stainless-steel appliances, and a massive picture window overlooking the backyard 3) Saloon-style bar in the basement with large windows, and more 4) Separate basement entrance from the garage to an unfinished area awaiting finishing touches and providing in-law suite potential with 9' ceilings throughout 5) Entertainer's backyard highlighting an inground swimming pool with a large composite deck surround, ample mature trees, and a cistern hook up to the sprinkler system to keep the lawn lush. 3,952 fin.sq.ft. Age 23. Visit our website for more detailed information.
Property Features
- Date Listed: Saturday, July 15, 2023
- Virtual Tour: View Virtual Tour for 13 Glenhuron Drive
- City: Springwater
- Neighborhood: Midhurst
- Major Intersection: Carson Rd/Glenhuron Dr
- Full Address: 13 Glenhuron Drive, Springwater, L9X 0T9, Ontario, Canada
- Kitchen: Eat-In Kitchen, Hardwood Floor, Granite Counter
- Living Room: Hardwood Floor, Open Concept, Large Window
- Family Room: Hardwood Floor, Gas Fireplace, Large Window
- Listing Brokerage: Faris Team Real Estate - Disclaimer: The information contained in this listing has not been verified by Faris Team Real Estate and should be verified by the buyer.

