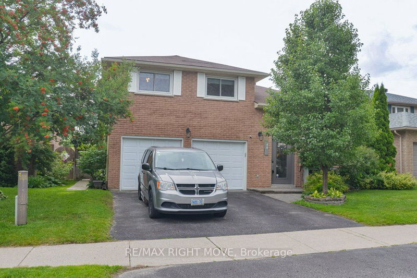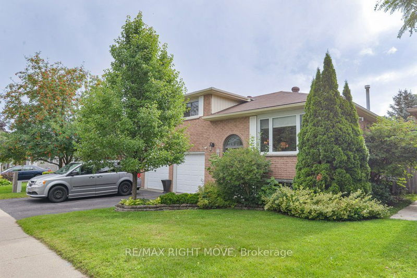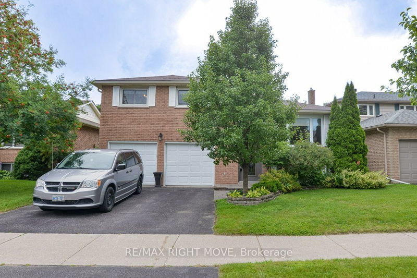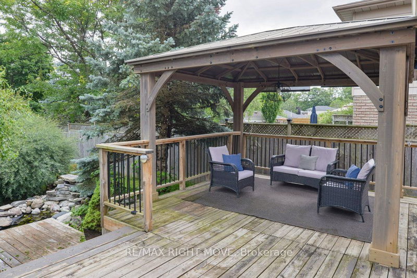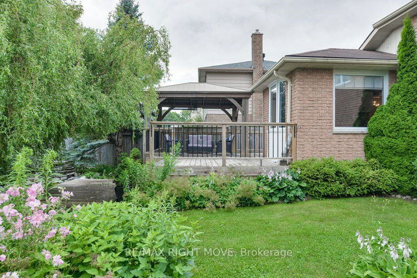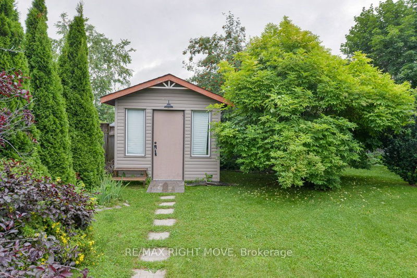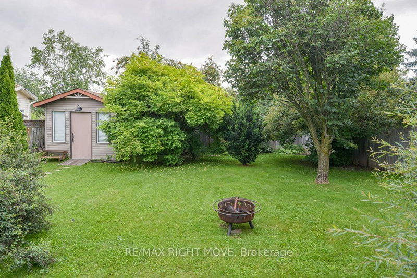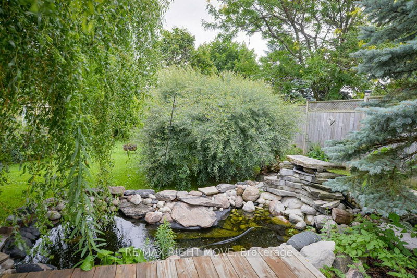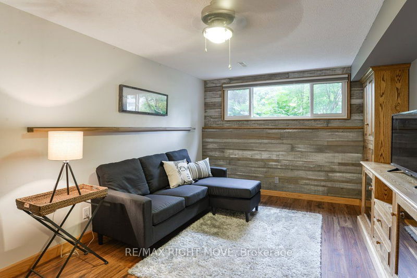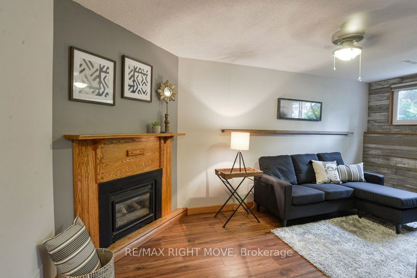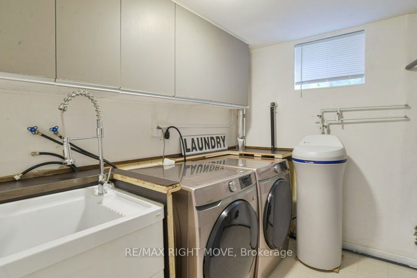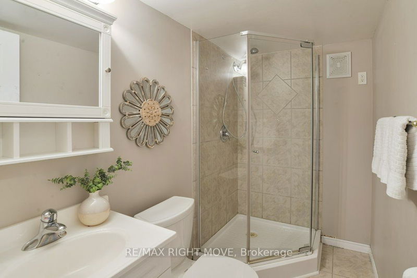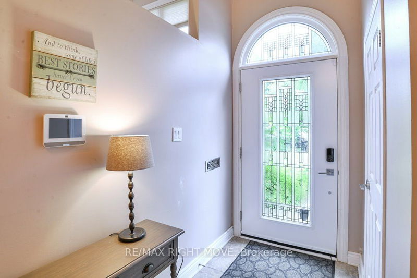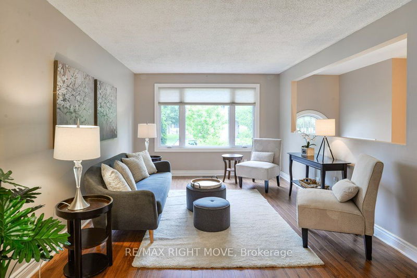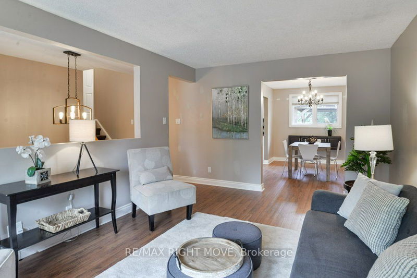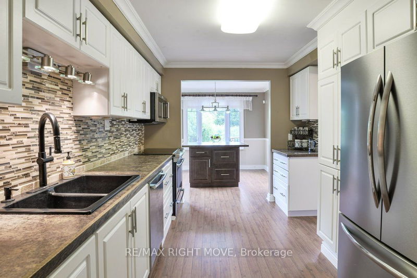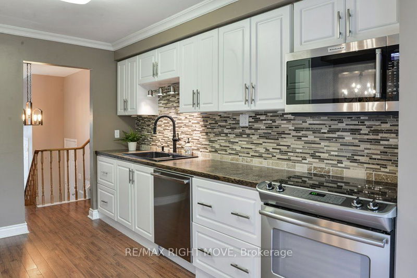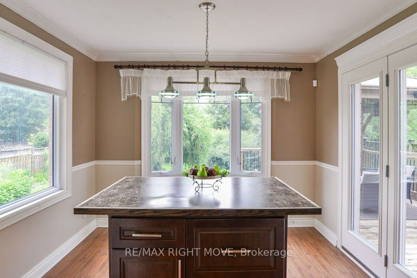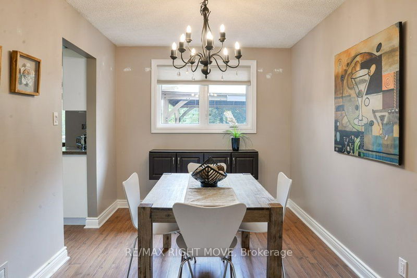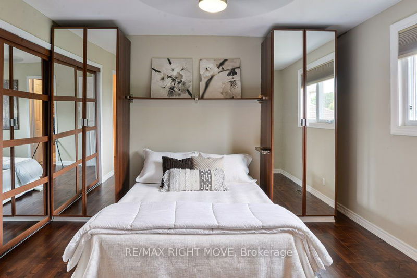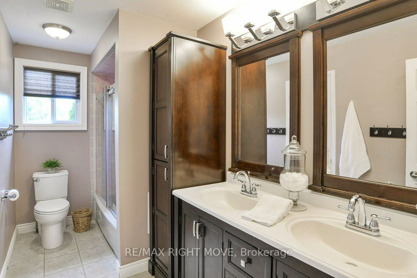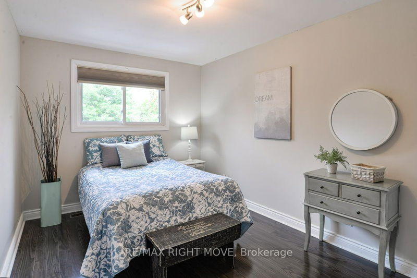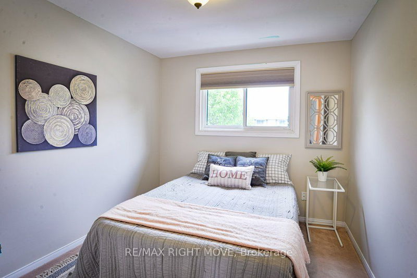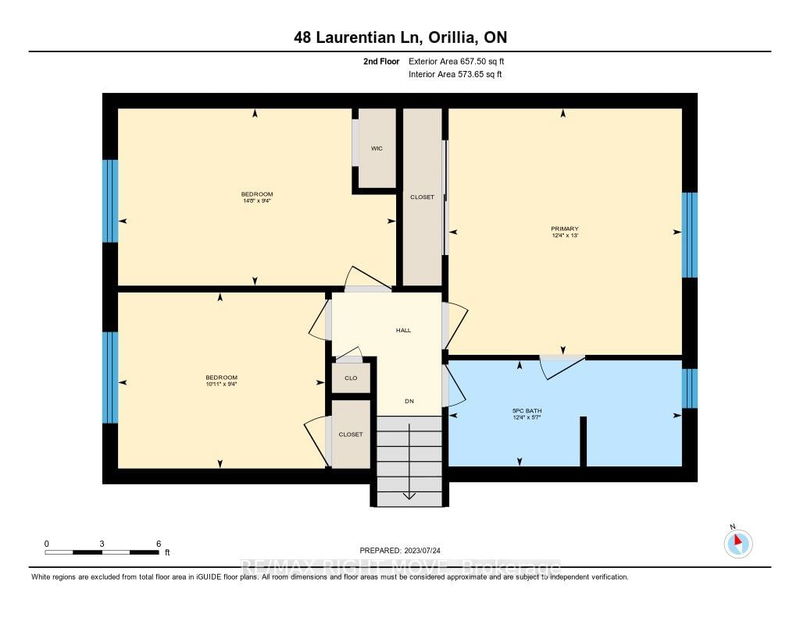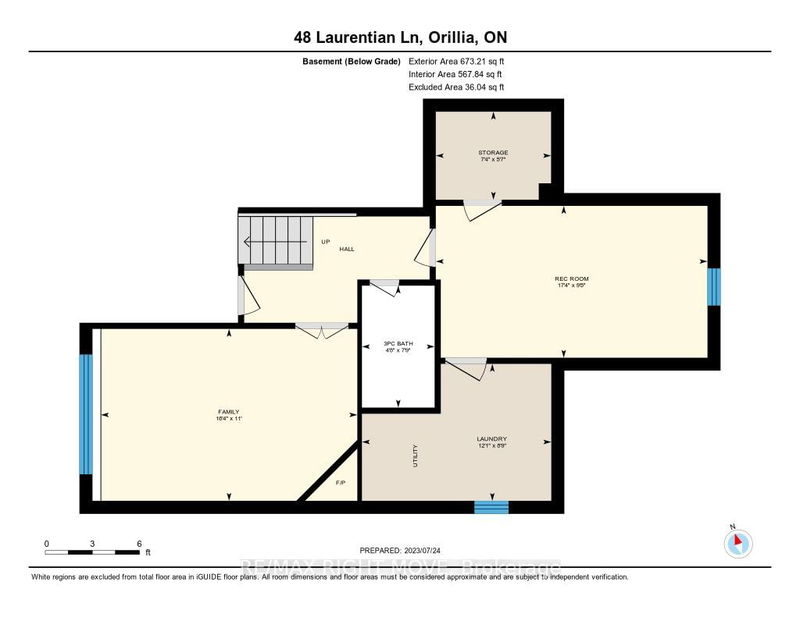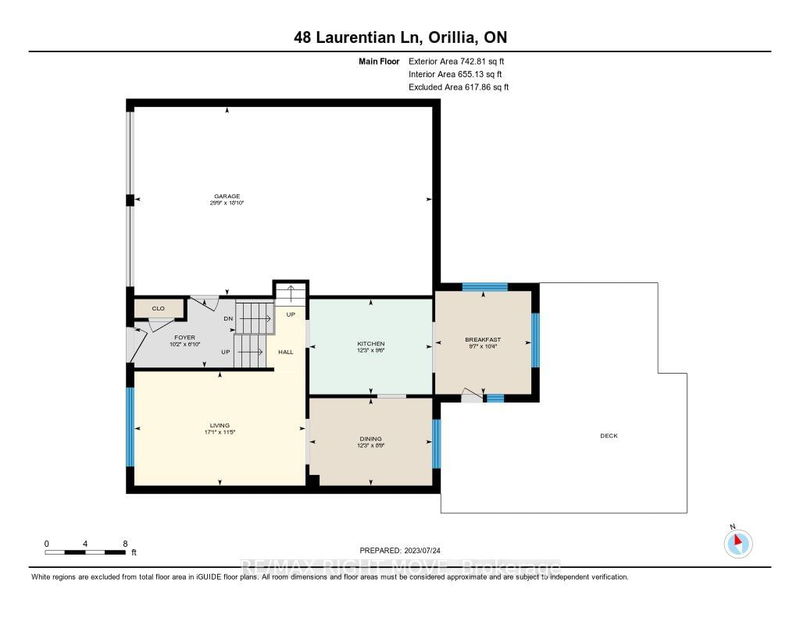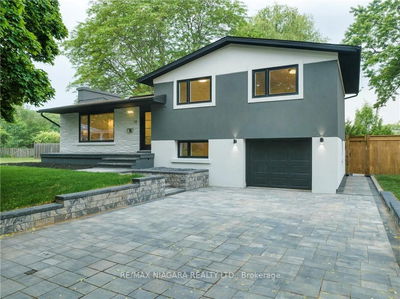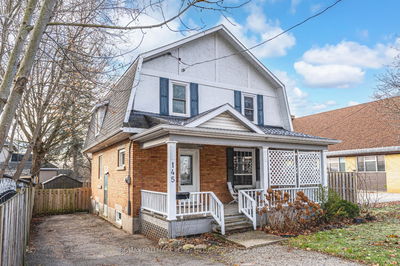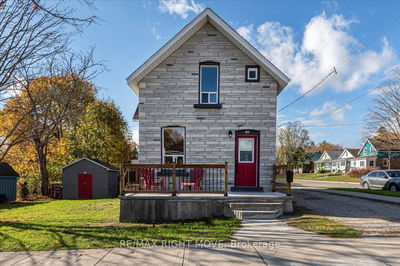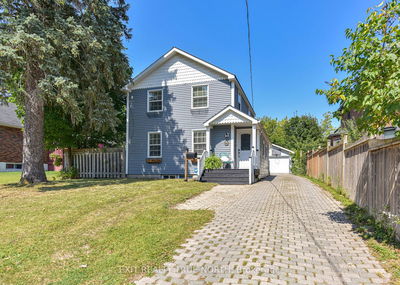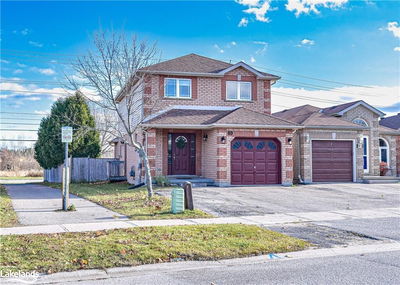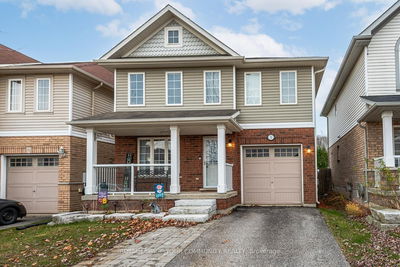The Right Move is to this family friendly neighbourhood in Orillia's West Ward. This lovely updated home is ready for your family with just over 2000 square feet of living space, including 3 bedrooms and a fully finished basement. The renovated kitchen offers gleaming stainless steel appliances, a bright breakfast nook with walk-out to the amazing multi-tiered deck with gazebo and large, fully fenced, landscaped backyard! The living room and dining room have lots of space to entertain your extended family and friends. The basement offers a family room with a cozy gas fireplace, a second bathroom, a large office area and laundry room. New windows in 2019 and security system in 2022.
Property Features
- Date Listed: Friday, July 21, 2023
- Virtual Tour: View Virtual Tour for 48 Laurentian Lane
- City: Orillia
- Neighborhood: Orillia
- Major Intersection: Woodside Dr To Laurentian
- Full Address: 48 Laurentian Lane, Orillia, L3V 7N8, Ontario, Canada
- Living Room: Main
- Kitchen: Main
- Family Room: Fireplace
- Listing Brokerage: Re/Max Right Move - Disclaimer: The information contained in this listing has not been verified by Re/Max Right Move and should be verified by the buyer.

