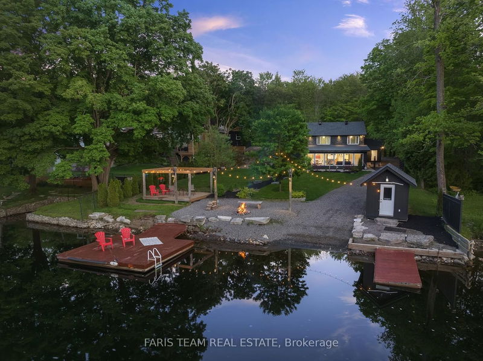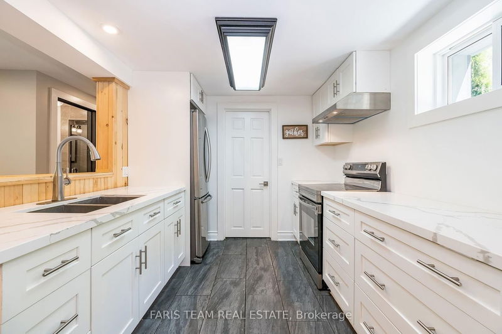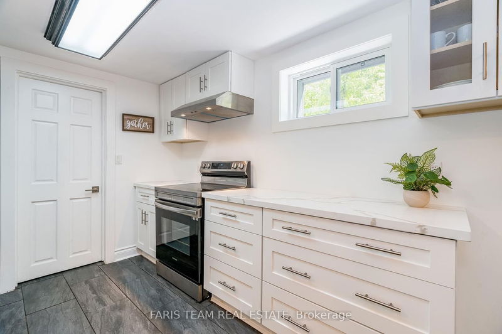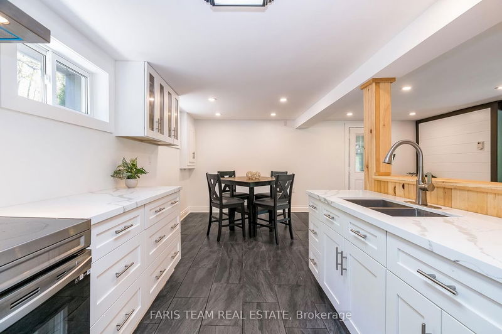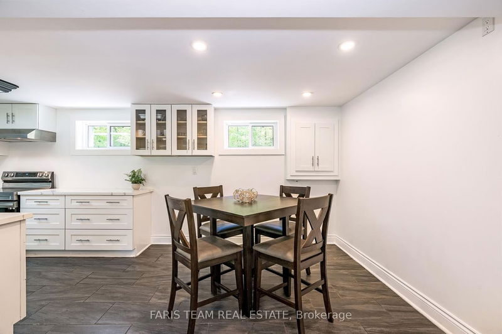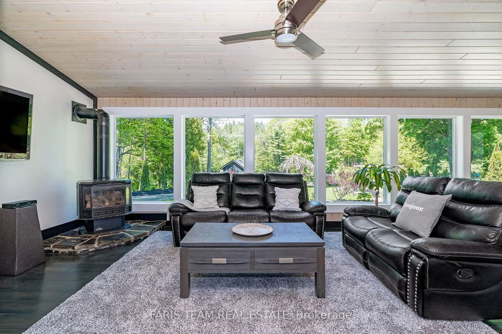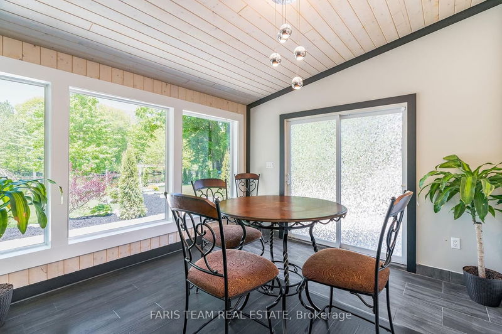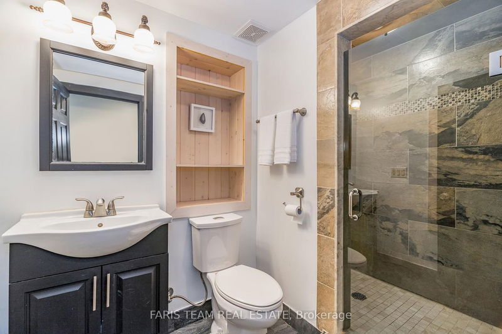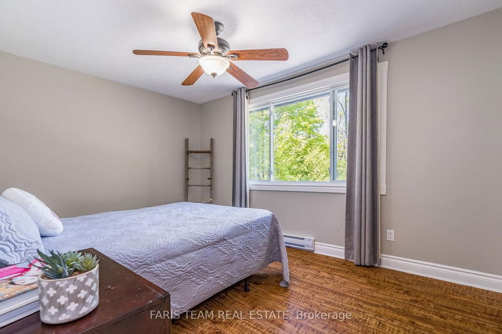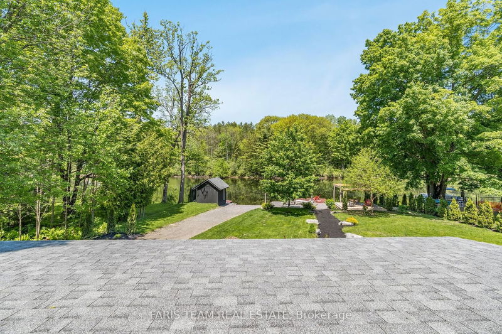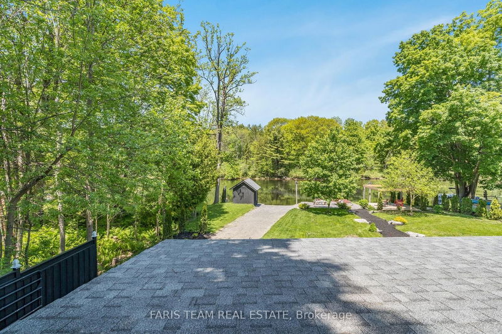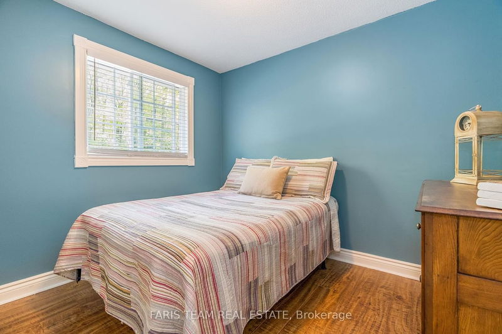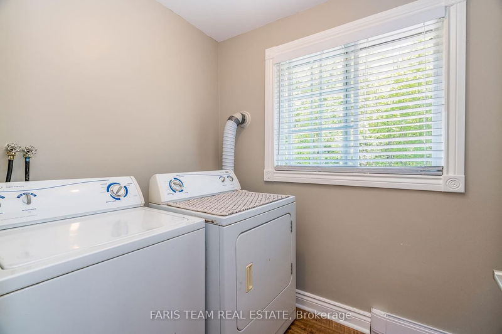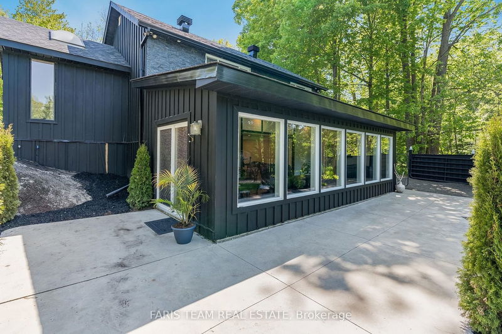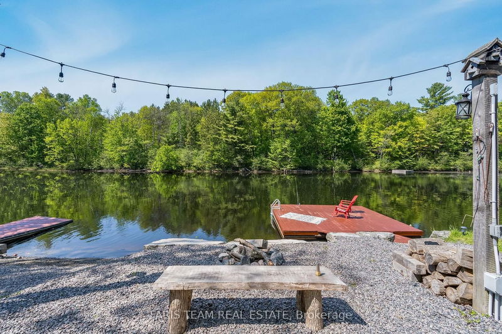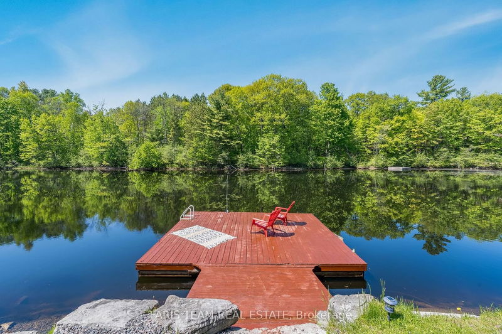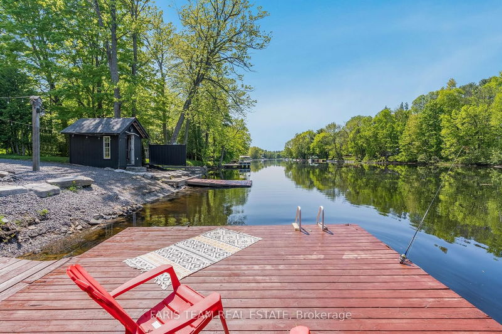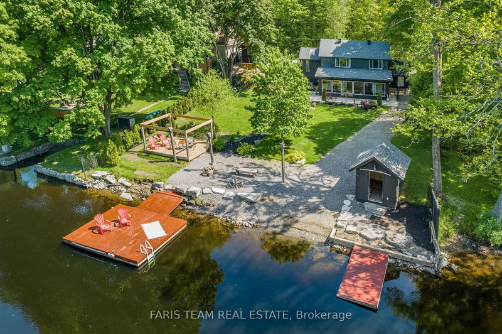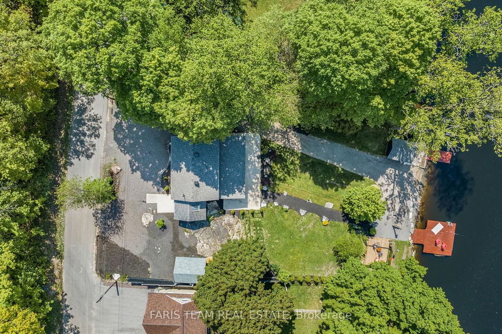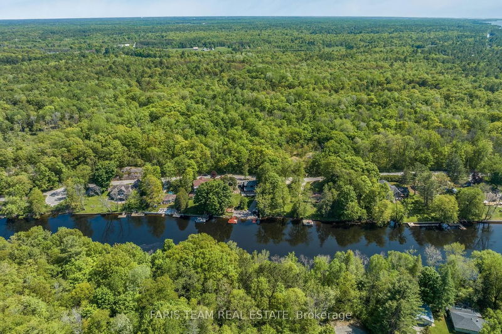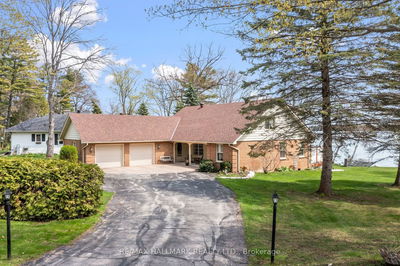Top 5 Reasons You Will Love This Home: 1) Captivating waterfront property with nearly 80' of riverfront with a beautifully landscaped lot 2) Enjoy the peaceful surroundings in the sunlit sunroom with expansive windows and a propane fireplace, open to the kitchen flaunting quartz countertops, and a main level complete with radiant in-floor heating 3) Hosting a total of four bedrooms, with one bedroom alongside the home, and a conveniently located upper-level laundry room 4) 25' deep off the edge of the dock, perfect for swimming, fishing, and boating 5) Two spacious sheds on the property providing ample storage space, an abundance of parking with an additional separate driveway, a riverfront boat launch, and nestled on a dead-end street. 1,766 fin.sq.ft. Age 65. Visit our website for more detailed information.
Property Features
- Date Listed: Tuesday, July 25, 2023
- Virtual Tour: View Virtual Tour for 4936 Severn Street
- City: Severn
- Neighborhood: Rural Severn
- Full Address: 4936 Severn Street, Severn, P0E 1N0, Ontario, Canada
- Kitchen: Eat-In Kitchen, Ceramic Floor, Quartz Counter
- Living Room: Hardwood Floor, Open Concept, Recessed Lights
- Listing Brokerage: Faris Team Real Estate - Disclaimer: The information contained in this listing has not been verified by Faris Team Real Estate and should be verified by the buyer.

