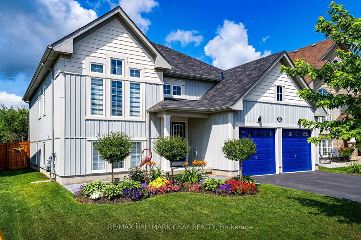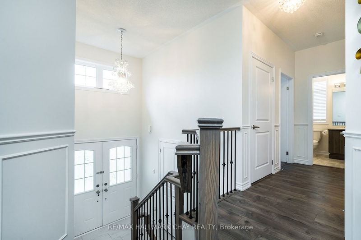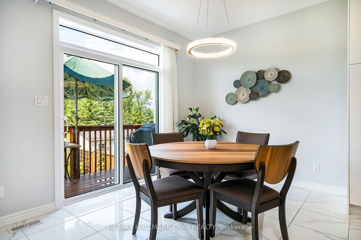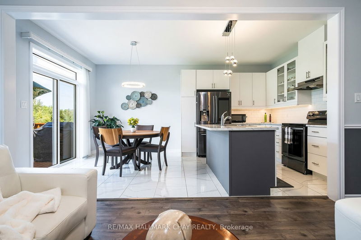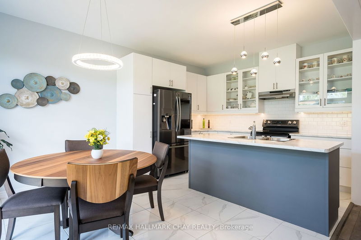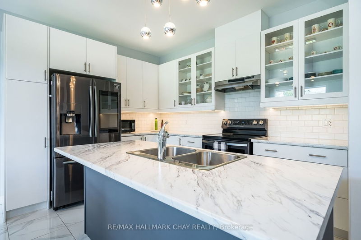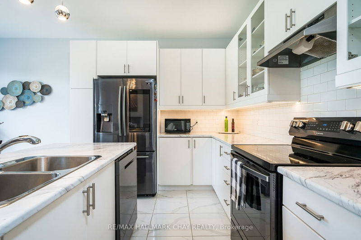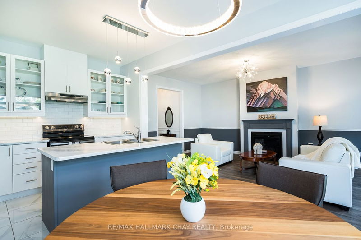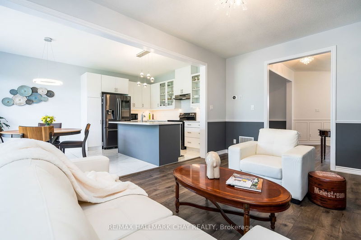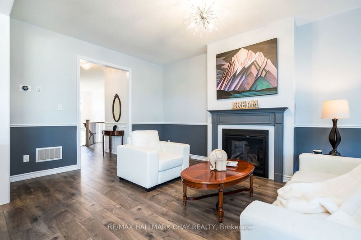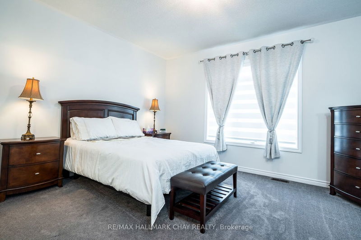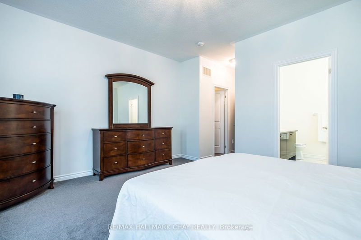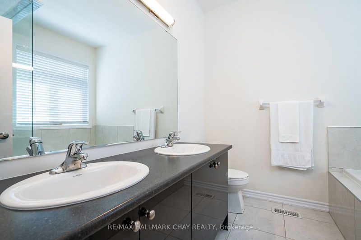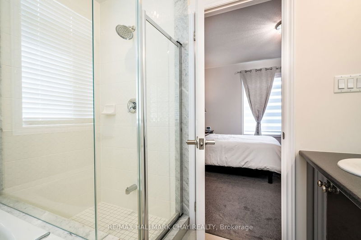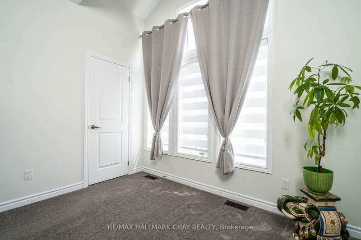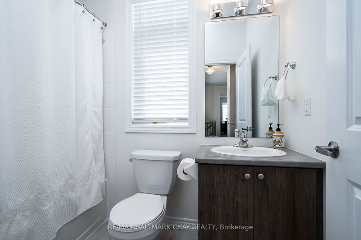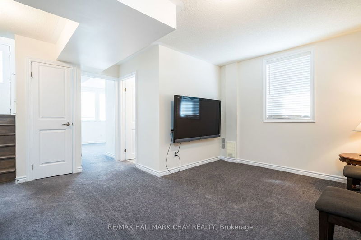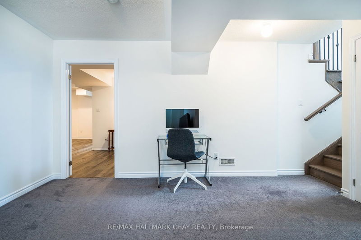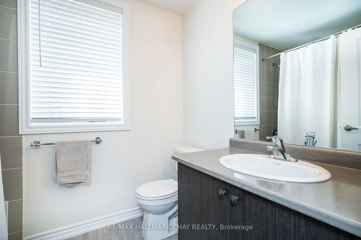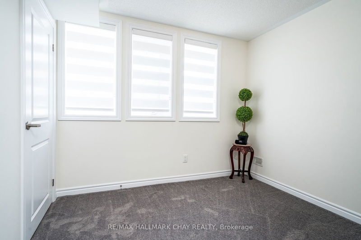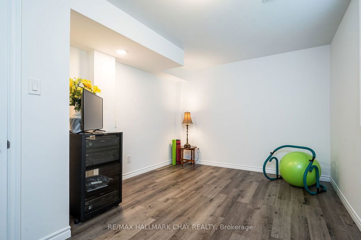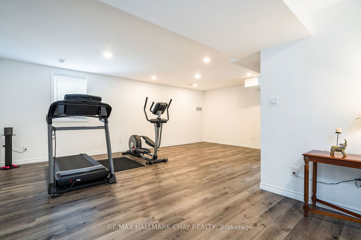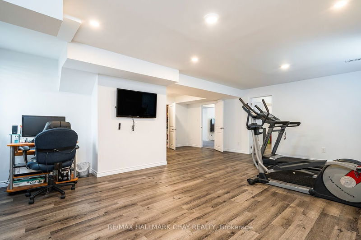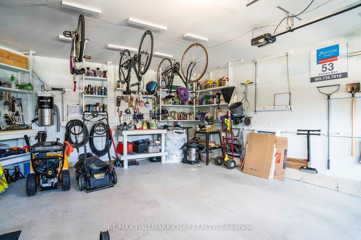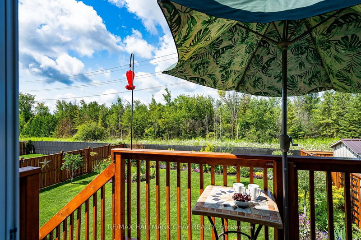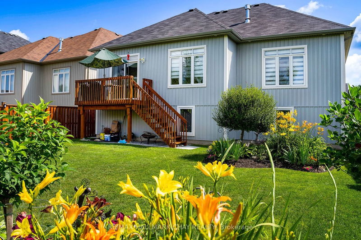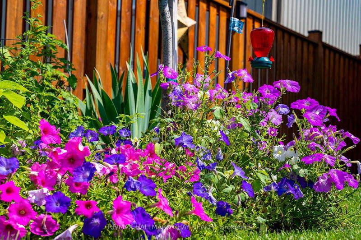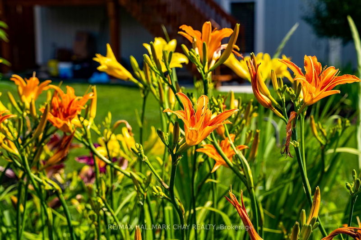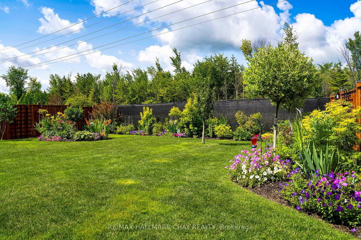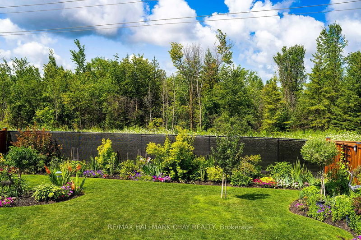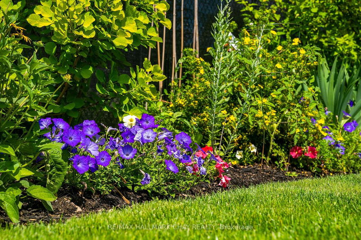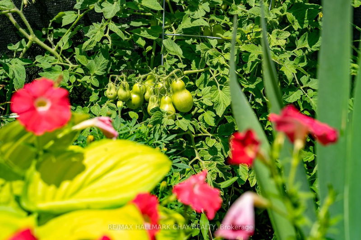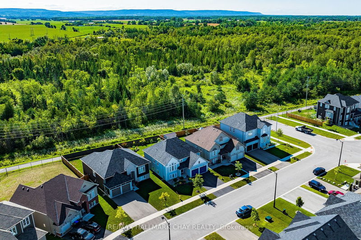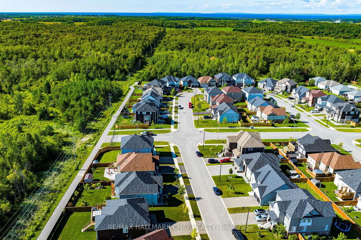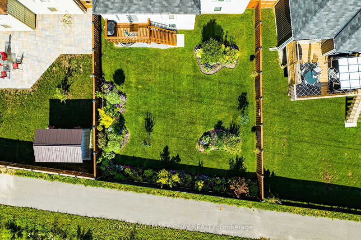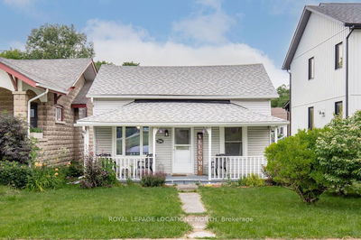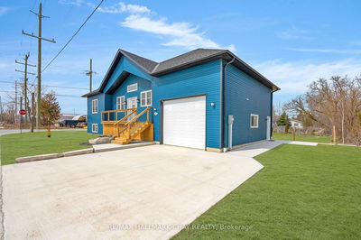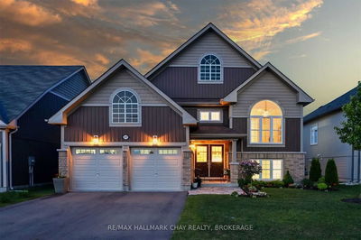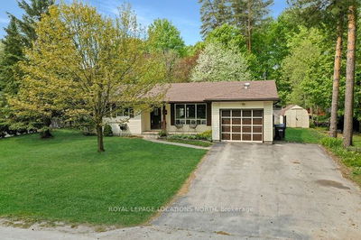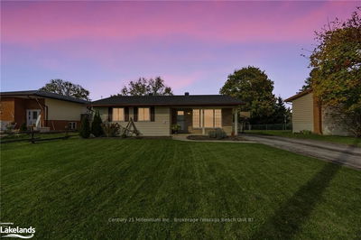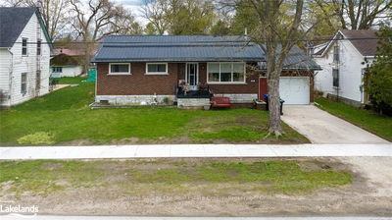Welcome to your dream home! This nearly new, fully finished raised bungalow offers 4 bedrooms & 3 full Bathrooms. There is amazing landscaping, gardens, trees & fully fenced yard w/ no homes behind. Walk out for a BBQ on the deck. A 15' vaulted entry & upscale wall paneling creates an inviting atmosphere. Enjoy a open concept kitchen, breakfast nook & family room w/gas fireplace. If a formal dining room isn't your taste, it makes a great office. The king-sized master suite has a walk-in closet & ensuite with a glass shower, soaker tub & double sinks. Don't miss the convenience of main floor laundry. Large windows in all rooms brings lots of light. Rec Room & Lounge/Den Room offer much diversity for this huge basement. Ample Storage & oversized garage should not be overlooked. Close to Blue Mountain for skiing/entertainment, the famous Wasaga Beach, Scandinave Spa, + Recreations paths. Walk to the library, arena & coffee shops. Your perfect home awaits! Book your showing now!
Property Features
- Date Listed: Tuesday, August 01, 2023
- Virtual Tour: View Virtual Tour for 212 Claire Drive
- City: Clearview
- Neighborhood: Stayner
- Major Intersection: Regina/East
- Full Address: 212 Claire Drive, Clearview, L0M 1S0, Ontario, Canada
- Family Room: Gas Fireplace, Laminate, Open Concept
- Listing Brokerage: Re/Max Hallmark Chay Realty - Disclaimer: The information contained in this listing has not been verified by Re/Max Hallmark Chay Realty and should be verified by the buyer.

