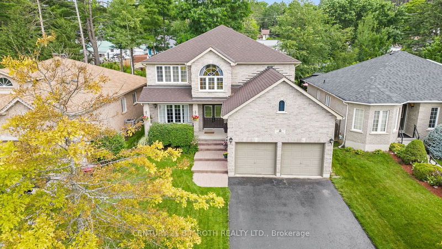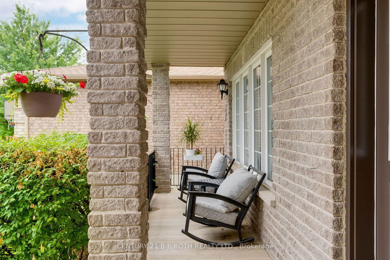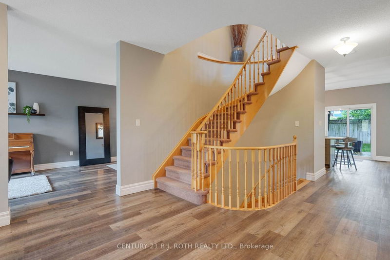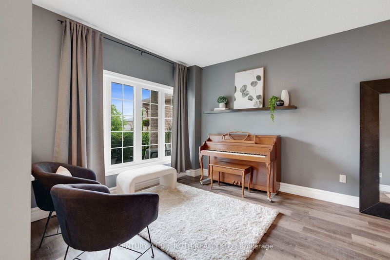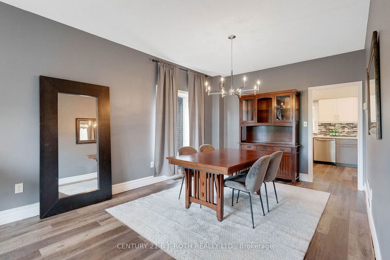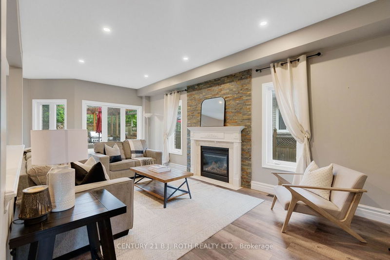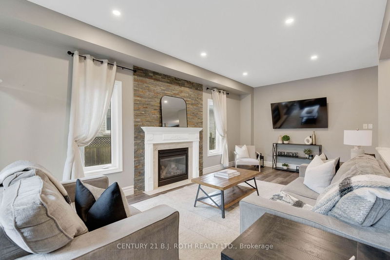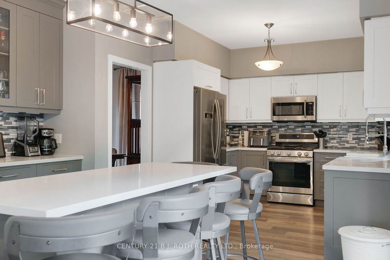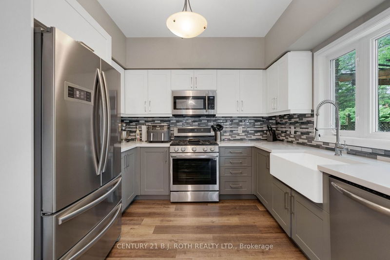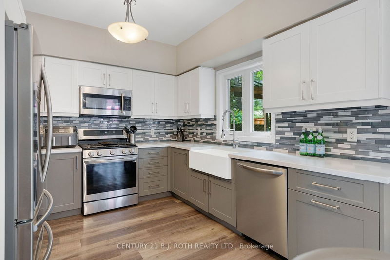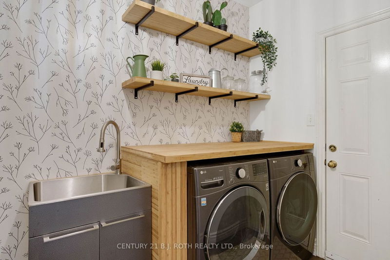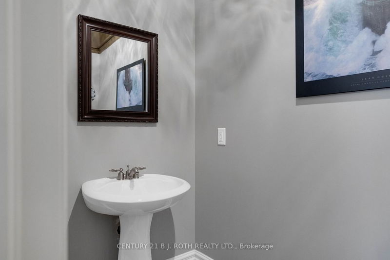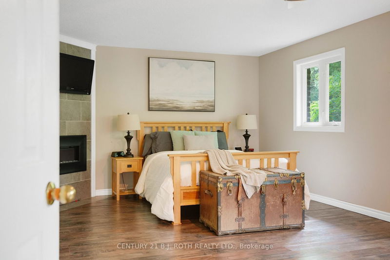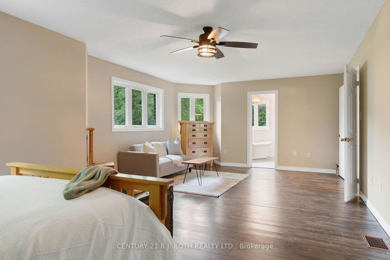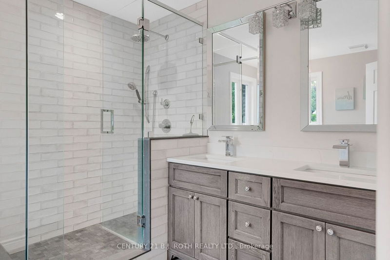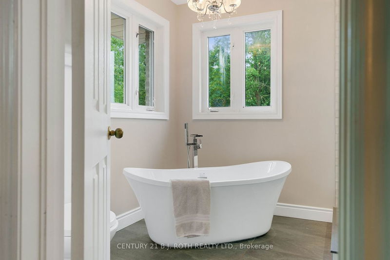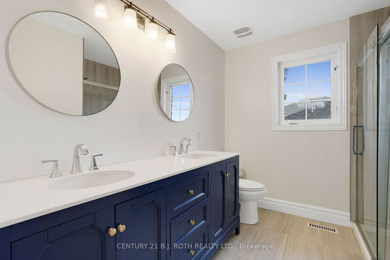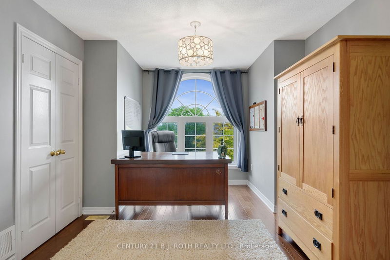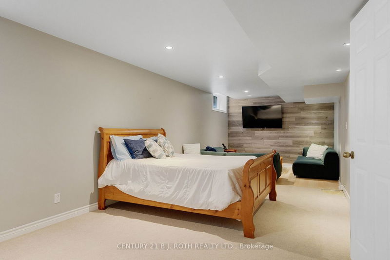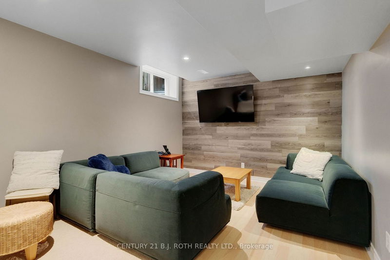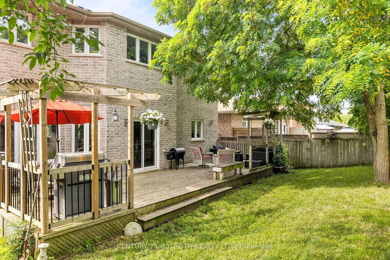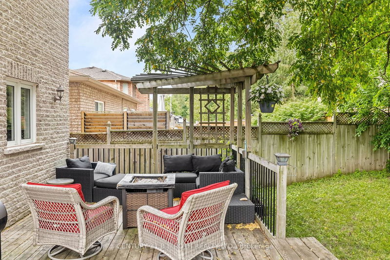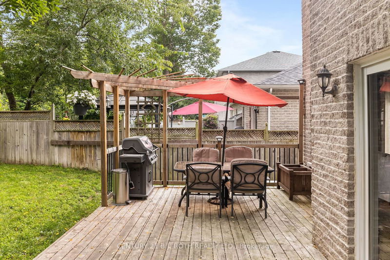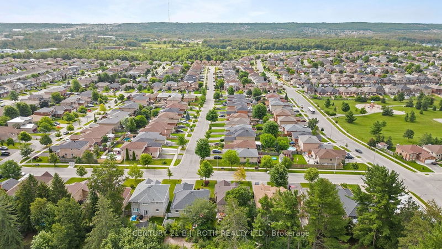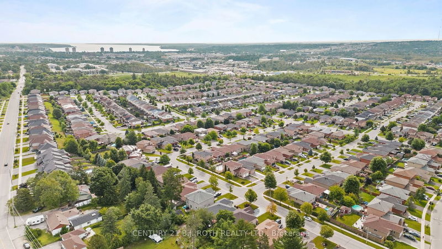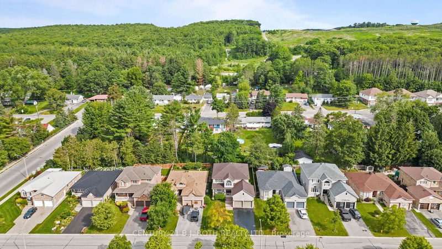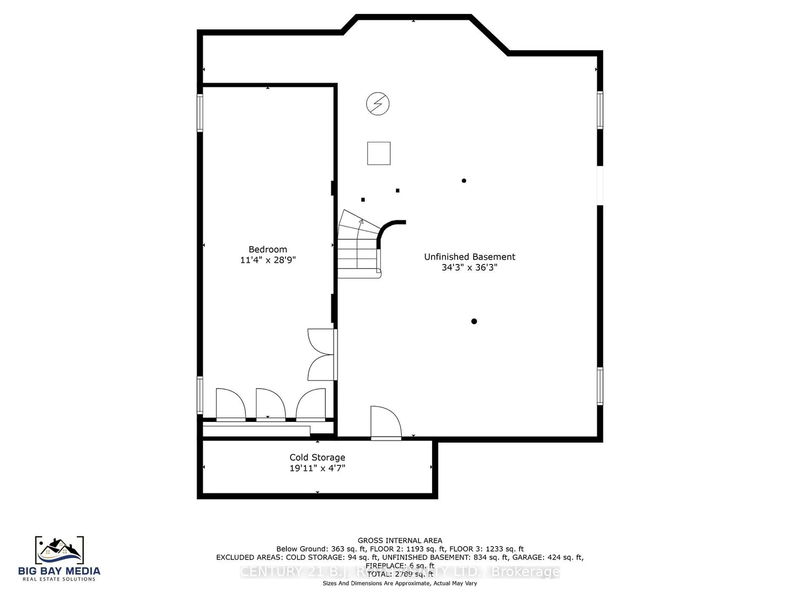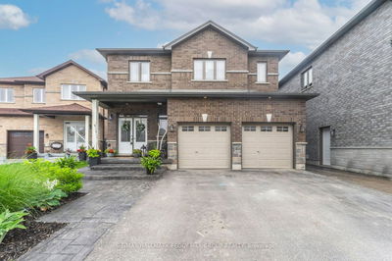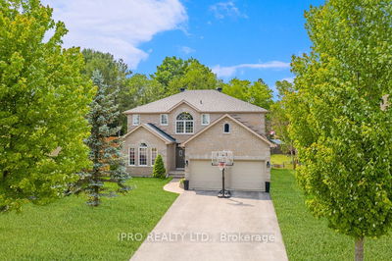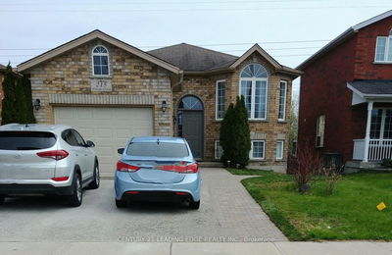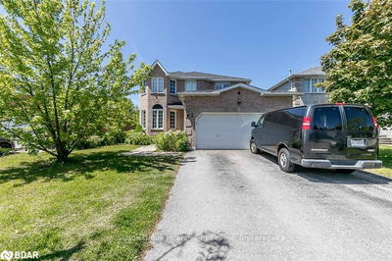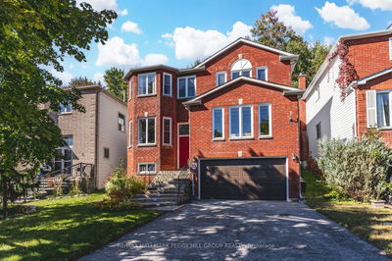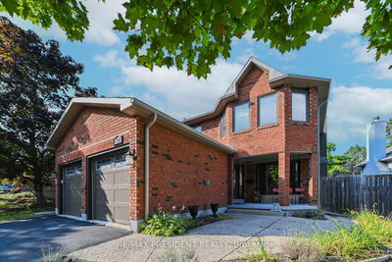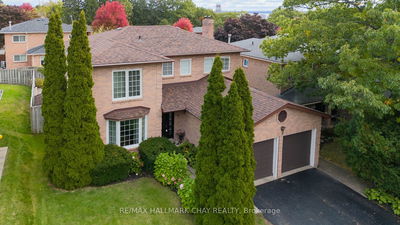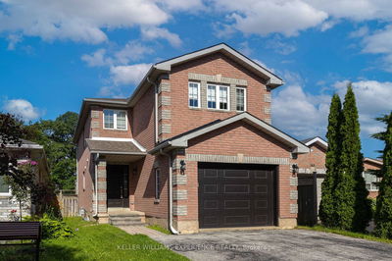Presenting 46 Ruffet Drive, located in the family adored Pringle Park Community. This stunning two storey home offers over 2,700 SQ. FT (4 Bed, 2.1 Bath), with a partially finished basement (Family Room/Bedroom). Interior Finishes: Luxury Vinyl Floors run throughout the home, Pot Lights, New Kitchen (2021) with Large Island, Custom Coffee Bar/Servery, Quartz Counters, Farmhouse Kitchen Sink, Stainless Steel Appliances, Gas Fireplace, designer laundry room with front loader laundry pair, renovated bathrooms (2021), primary ensuite with glass shower and free-standing soaker tub, and Large Windows allowing the light to pour into the Grand Space. Exterior Features: Four (4) Car Driveway, Stamped Concrete Walk-Way, Large Back Deck for Entertaining, Access from Garage to Backyard, and a Front Sprinkler System. Walk to Pringle Park and Endless trails for some outdoor fun. Quick Drive to Highway 400, Barrie Waterfront, and Major shopping.
Property Features
- Date Listed: Wednesday, August 02, 2023
- Virtual Tour: View Virtual Tour for 46 Ruffet Drive
- City: Barrie
- Neighborhood: Edgehill Drive
- Major Intersection: Edgehill / Pringle / Ruffet
- Full Address: 46 Ruffet Drive, Barrie, L4N 0N9, Ontario, Canada
- Kitchen: Main
- Family Room: Main
- Living Room: Main
- Listing Brokerage: Century 21 B.J. Roth Realty Ltd. - Disclaimer: The information contained in this listing has not been verified by Century 21 B.J. Roth Realty Ltd. and should be verified by the buyer.

