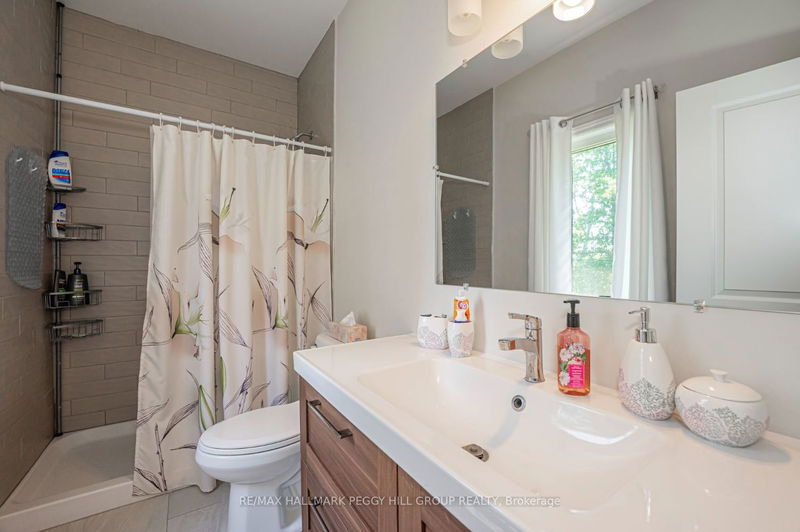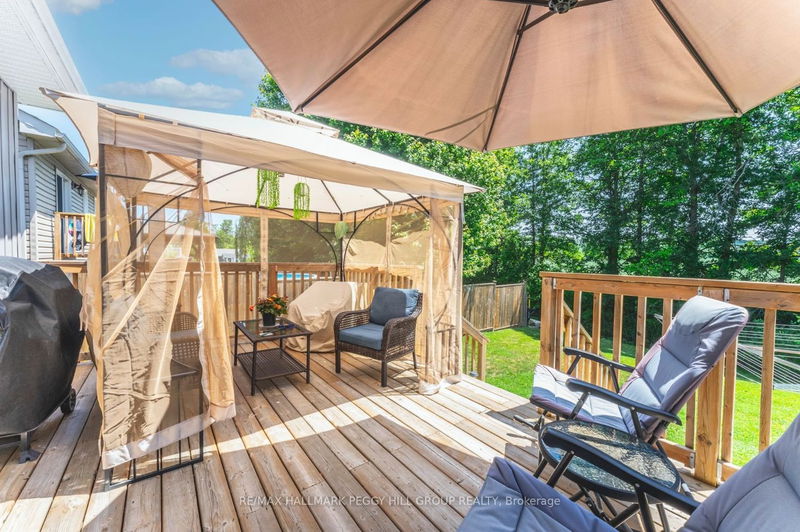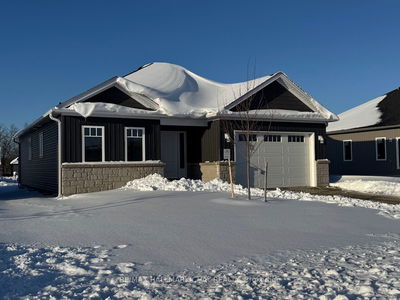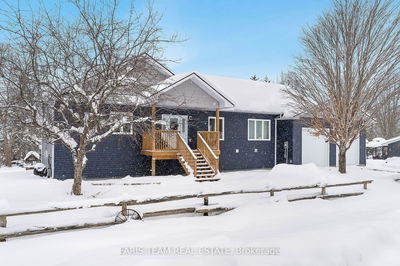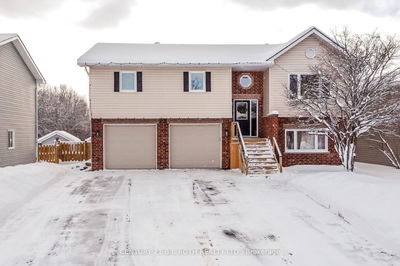NOTE: SOLD FIRM AWAITING DEPOSIT - METICULOUSLY MAINTAINED CUSTOM-BUILT HOME WITH UNPARALLELED QUALITY! The tasteful blend of stone and siding sets the tone, complemented by a shaker accent on the garage peak. Step through the covered entryway into the foyer with double closets. Laminate flooring creates a seamless flow. The bright living room, filled with natural light, is perfect for unwinding. Neutral paint colours create a serene ambiance. The open-concept design connects the living room to the eat-in kitchen. The kitchen boasts a large breakfast island and a convenient w/o to the deck. Two generous bedrooms plus the primary featuring an updated ensuite & luxurious w/i shower. An updated 4pc bathroom serves the remaining bedrooms. The unspoiled basement offers endless possibilities. The private yard backs onto a picturesque farm field, providing a tranquil retreat. Ample parking is available on the expansive lot. Conveniently located near amenities and a highly regarded school.
Property Features
- Date Listed: Tuesday, August 01, 2023
- Virtual Tour: View Virtual Tour for 57 Donlands Court
- City: Severn
- Neighborhood: Coldwater
- Full Address: 57 Donlands Court, Severn, L0K 1E0, Ontario, Canada
- Kitchen: Laminate, W/O To Yard, Open Concept
- Living Room: Laminate
- Listing Brokerage: Re/Max Hallmark Peggy Hill Group Realty - Disclaimer: The information contained in this listing has not been verified by Re/Max Hallmark Peggy Hill Group Realty and should be verified by the buyer.






