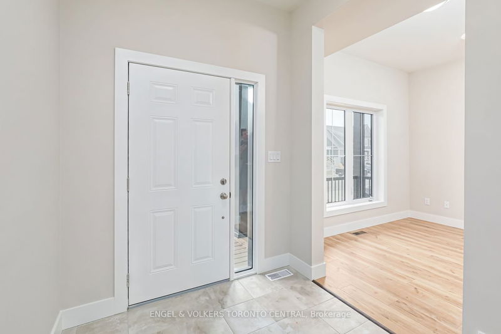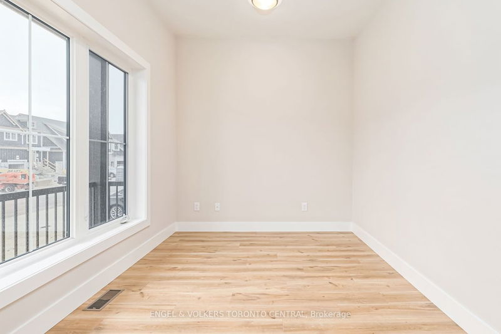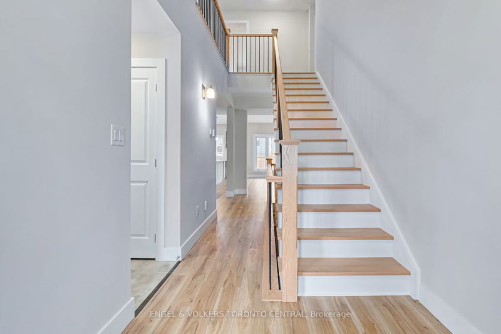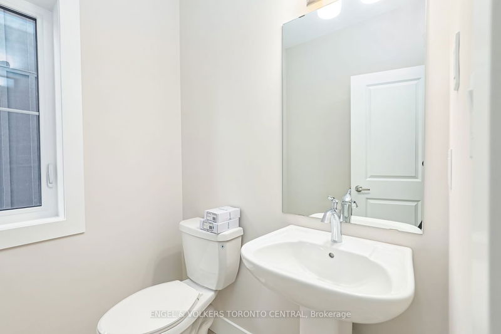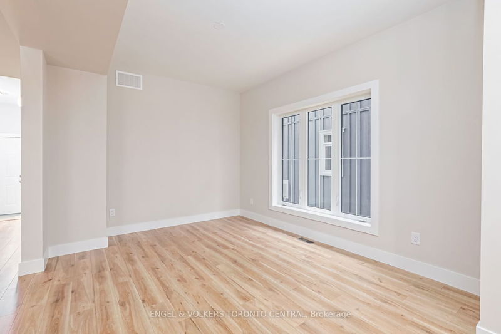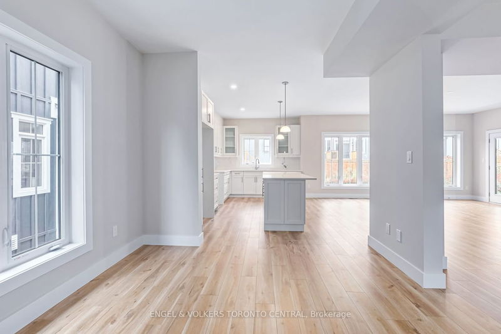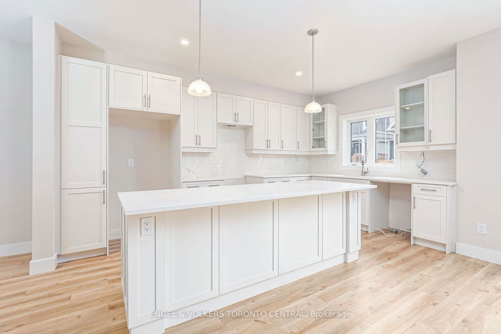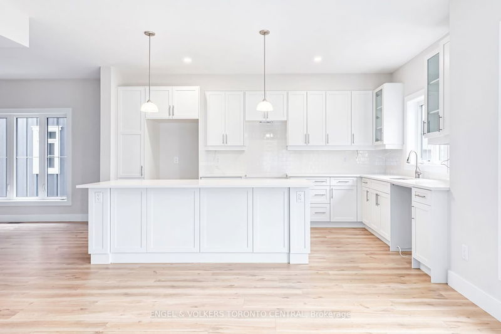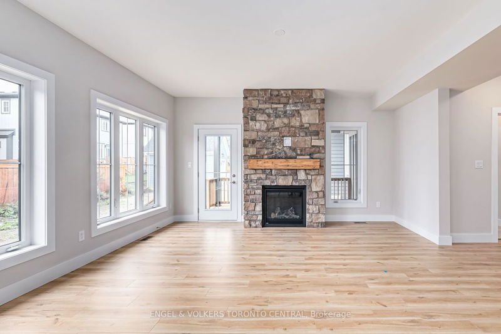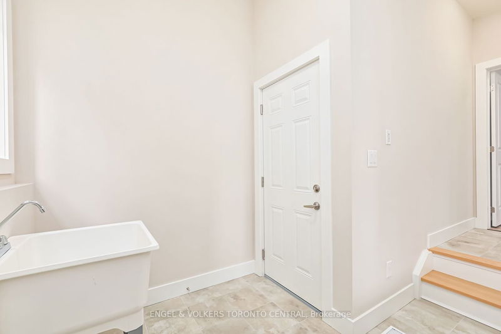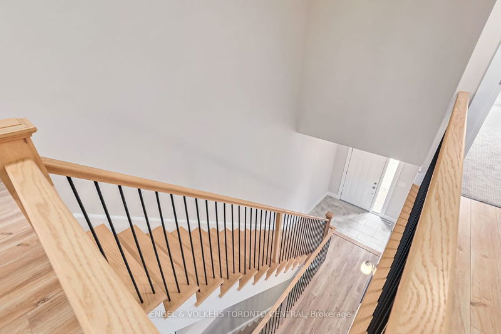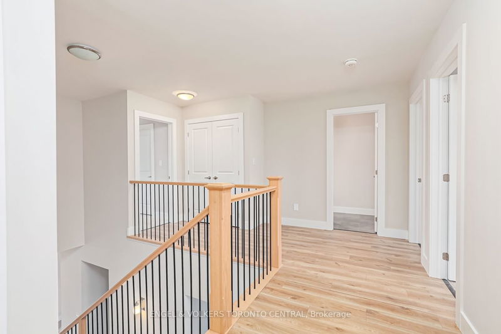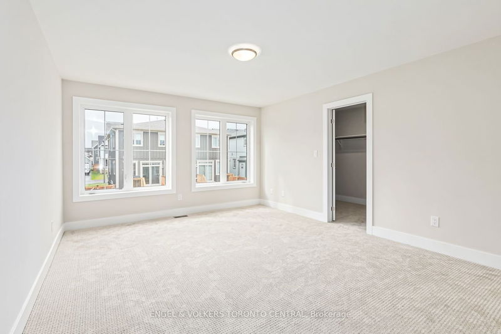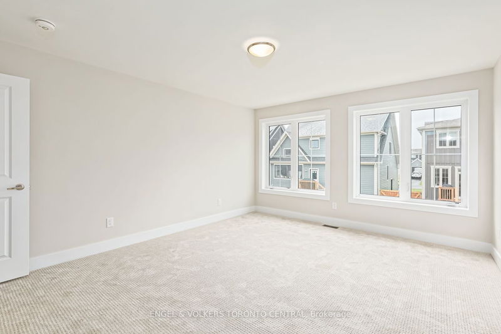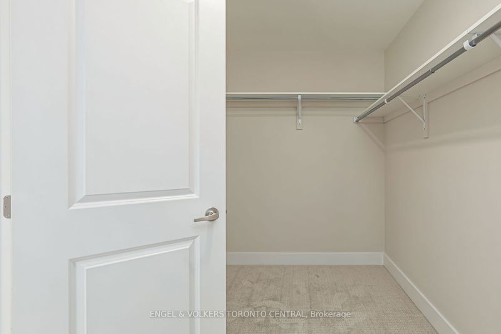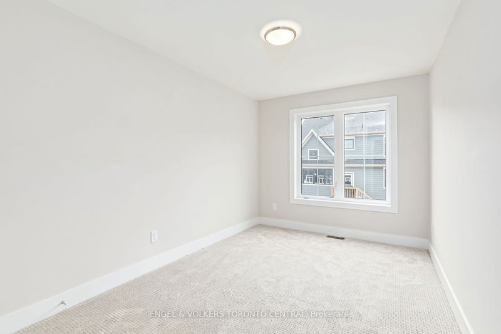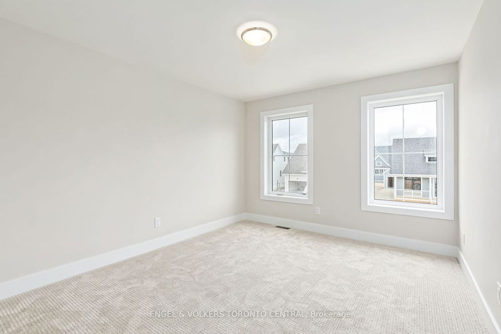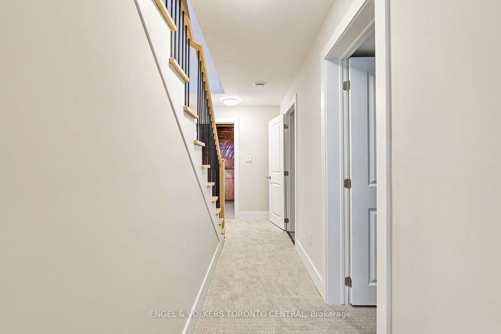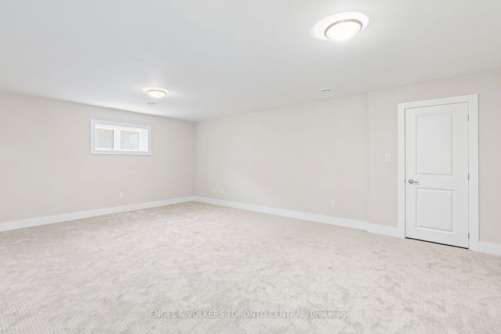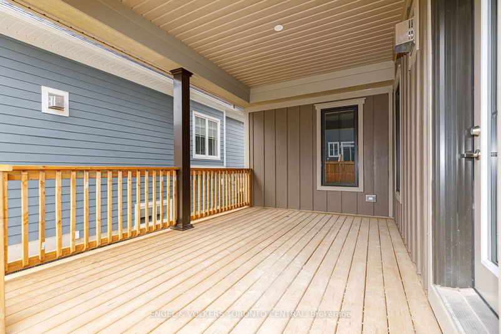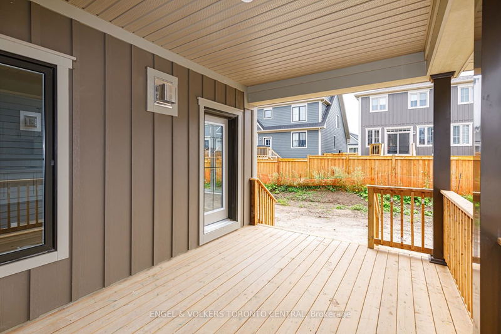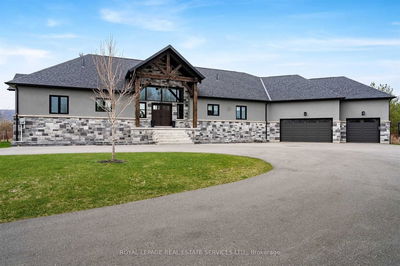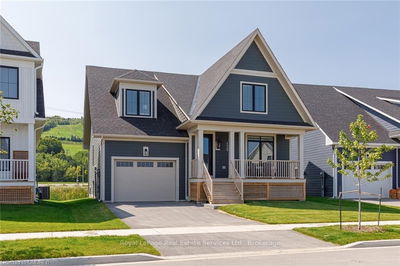Top 5 Reason You Will Love This Home: 1) Brand New Never Lived In Built Home By Windfall Communities. 2) Beautifully designed w/Natural Light Flowing Throughout The Home w/ Breathtaking Views Of Blue Mountains 3) Enjoy over 3,000 Square Feet of Finished Living Space Complete w/ Five Bedrooms, Five Bathrooms, A Gourmet Kitchen w/ Quartz Countertops, Fireplace w/Floor to Ceiling Brick & An Expansive Fully Finished Basement 4) Ample Parking Offered By A Double-Car Garage, and the added benefit of a Walk Out Deck From The Living Room Providing The Perfect Setting To Relax and Enjoy The Outdoors w/ Family and Friends 5) Close To The Scandinavian Spa and Only Minutes to the Blue Mountain Village, Skiing, Golf, Cycling, Beaches, and Restaurants. 2,940 Sq Ft Above Ground. 783 Sq Ft Below Ground. Total Living Space 3,723 Sq Ft. TWO YEAR HOLD ON ANY FUTURE BUILDING AS MUNICIPAL WATER SYSTEM IS BEING UPGRADED
Property Features
- Date Listed: Wednesday, August 02, 2023
- City: Collingwood
- Neighborhood: Collingwood
- Major Intersection: Grey Road 19 & Crosswinds Blvd
- Full Address: 143 Courtland Street, Collingwood, L9Y 0R4, Ontario, Canada
- Living Room: Open Concept, W/O To Deck, Combined W/Kitchen
- Kitchen: Centre Island, Combined W/Great Rm, Window
- Listing Brokerage: Engel & Volkers Toronto Central - Disclaimer: The information contained in this listing has not been verified by Engel & Volkers Toronto Central and should be verified by the buyer.



