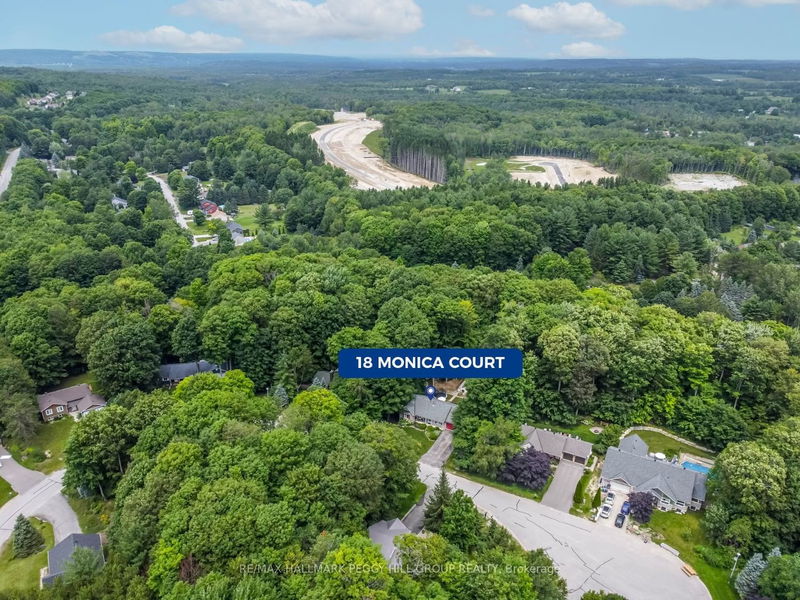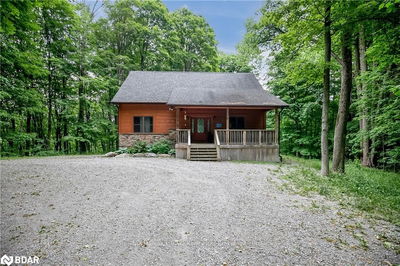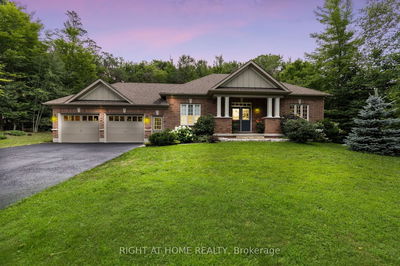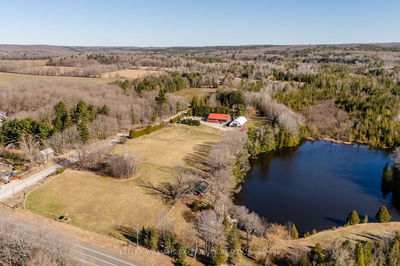DISCOVER THIS IDEALLY LOCATED FAMILY HOME BETWEEN BARRIE & ORILLIA WITH AN INGROUND POOL AMONGST NATURE'S BEAUTY! Welcome to 18 Monica Court. Charming home with enchanting curb appeal & picturesque gardens. The open-concept living & dining areas exude timeless elegance with h/w floors & vaulted ceilings. The dining room w/o to the deck invites nature's beauty inside. The new kitchen boasts quartz countertops & timeless white cabinets with modern hardware. The primary bedroom features a 4pc ensuite, while 2 more bedrooms share a new 4pc modern bathroom. The lower level offers a cozy rec room with a gas f/p, bonus rooms for office or play & a workshop. New HE furnace to be installed. Outside, enjoy a heated inground saltwater pool, flagstone firepit area & a private treed yard. Close to Horseshoe Valley, golf courses & endless trails. 20 mins from Barrie & Orillia, with daily amenities just 10 mins away. Experience the perfect blend of nature & modern comfort in this property.
Property Features
- Date Listed: Thursday, August 10, 2023
- Virtual Tour: View Virtual Tour for 18 Monica Court
- City: Oro-Medonte
- Neighborhood: Sugarbush
- Major Intersection: Horseshoe Valley/Ln 6 N/Monica
- Full Address: 18 Monica Court, Oro-Medonte, L0K 1E0, Ontario, Canada
- Kitchen: Main
- Living Room: Main
- Family Room: Bsmt
- Listing Brokerage: Re/Max Hallmark Peggy Hill Group Realty - Disclaimer: The information contained in this listing has not been verified by Re/Max Hallmark Peggy Hill Group Realty and should be verified by the buyer.


























