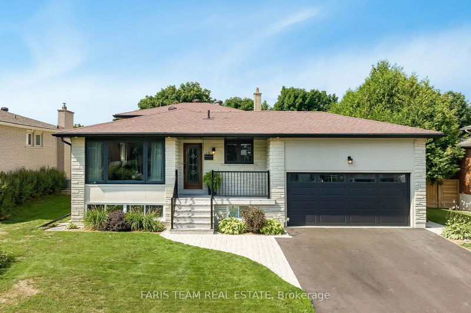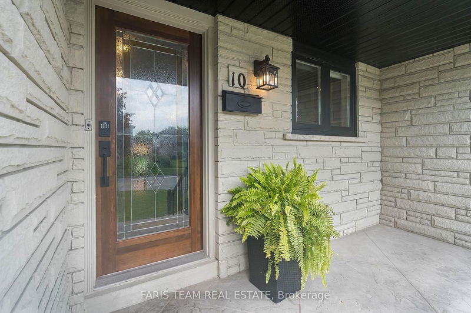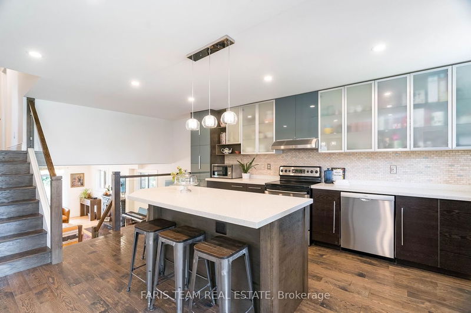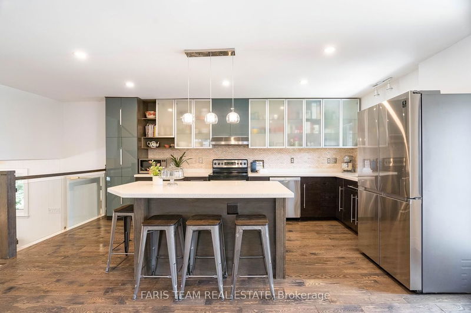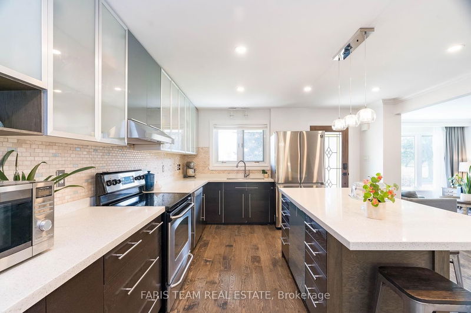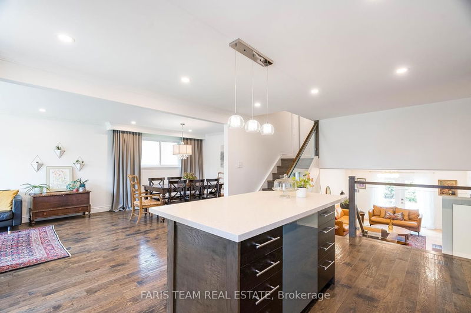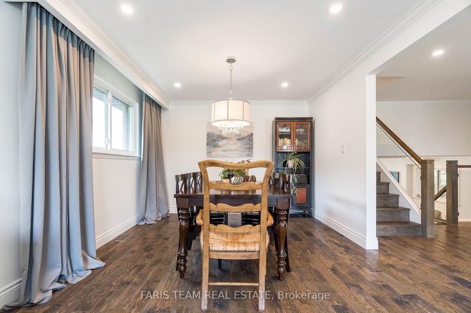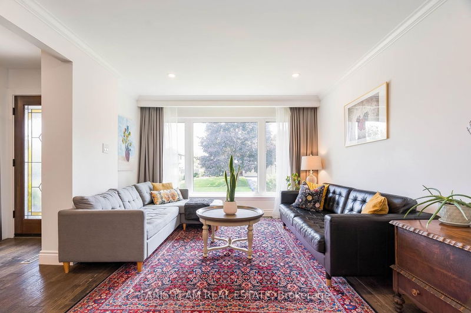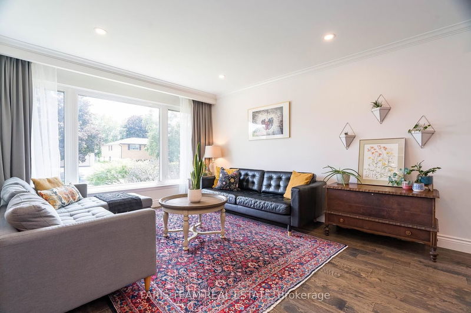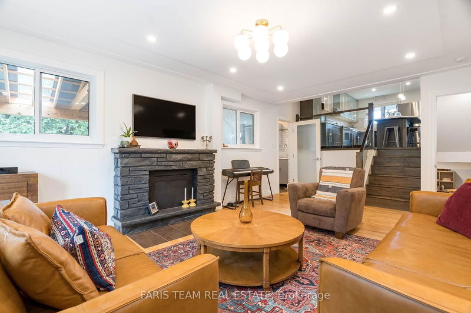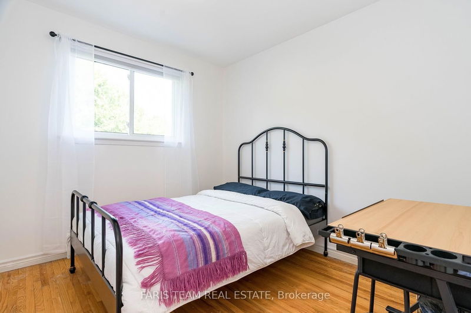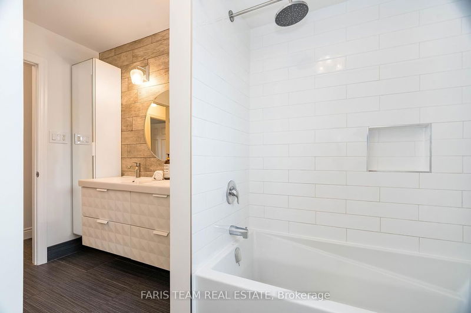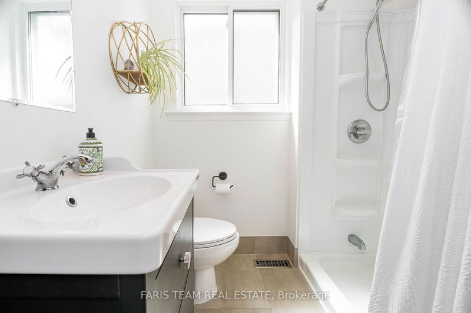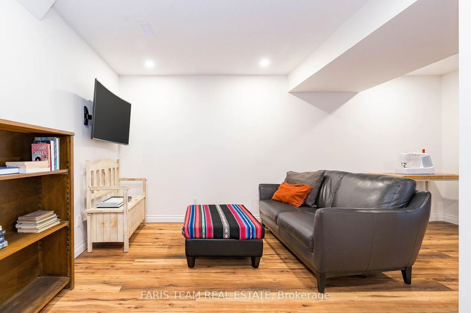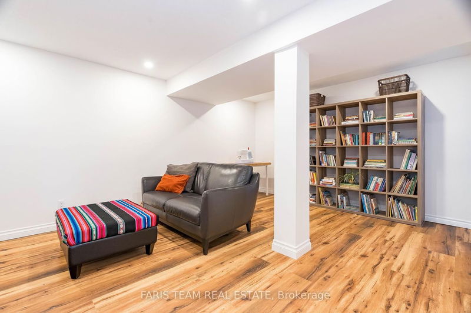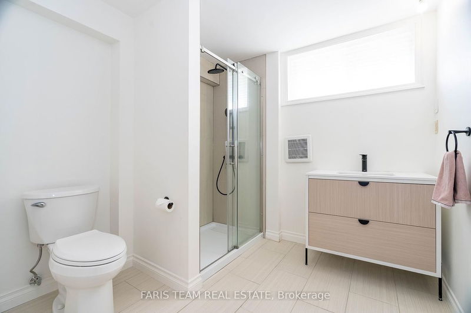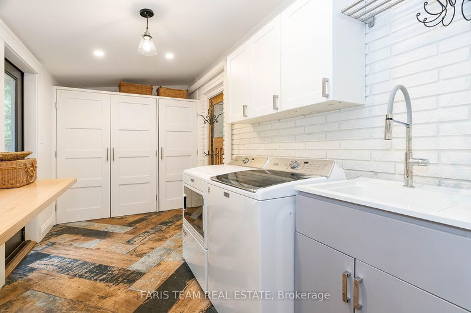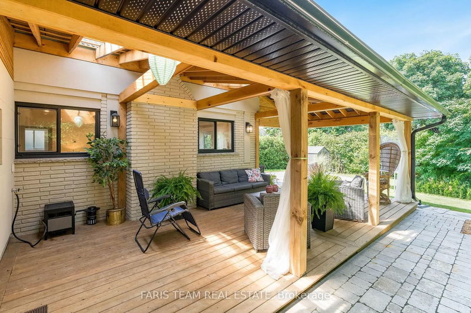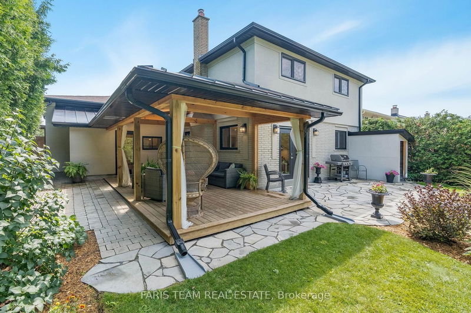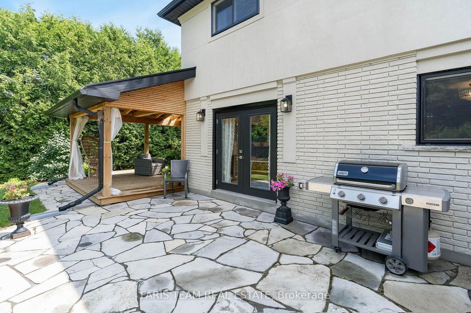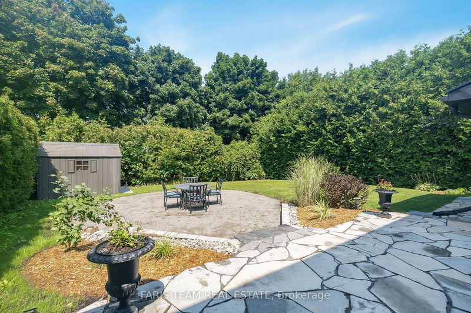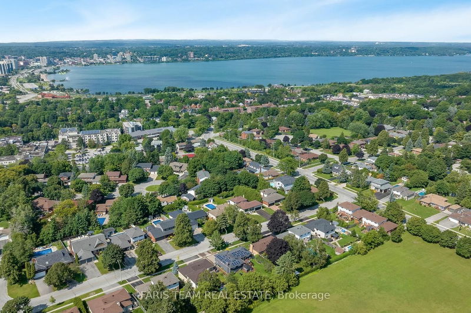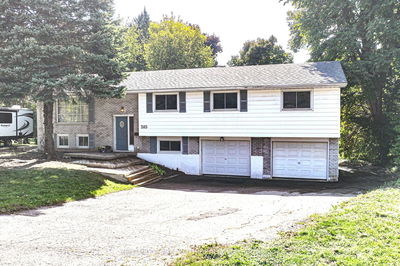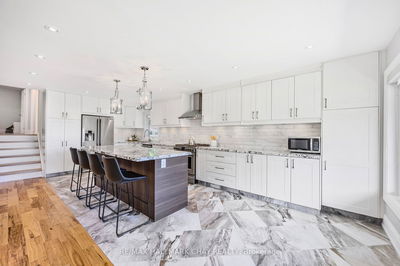Top 5 Reasons You Will Love This Home: 1) Amazing opportunity to own a fully updated home in one of Barrie's best neighbourhoods while featuring four levels of open-concept living with lots of windows providing ample natural sunlight throughout 2) This home features a unique, updated laundry room with exposed brick feature walls, and a large custom covered area in the backyard for barbeque weekends 3) Peace of mind offered with a newly paved driveway, an updated garage door, updated bathrooms, and freshly painted walls throughout the home 4) Tranquil backyard surrounded by mature trees, providing ample added privacy 5) Ideal location, just a few minutes to local high schools, Highway 400 access, and all the amenities Barrie has to offer. 2,630 fin.sq.ft. Age 53. Visit our website for more detailed information.
Property Features
- Date Listed: Saturday, August 12, 2023
- Virtual Tour: View Virtual Tour for 10 Glenridge Road
- City: Barrie
- Neighborhood: Allandale Heights
- Major Intersection: Bayview Dr/Glenridge Rd
- Full Address: 10 Glenridge Road, Barrie, L4N 2X8, Ontario, Canada
- Kitchen: Hardwood Floor, Open Concept, Double Sink
- Living Room: Hardwood Floor, Open Concept, Crown Moulding
- Family Room: Hardwood Floor, Recessed Lights, W/O To Yard
- Listing Brokerage: Faris Team Real Estate - Disclaimer: The information contained in this listing has not been verified by Faris Team Real Estate and should be verified by the buyer.

