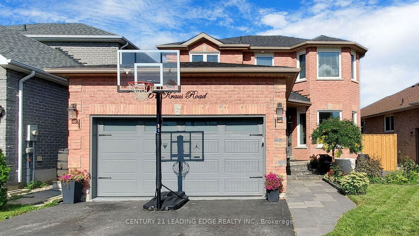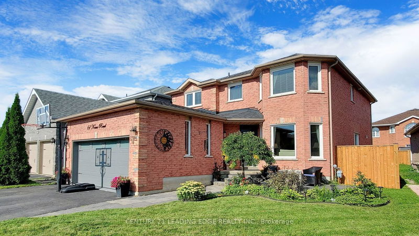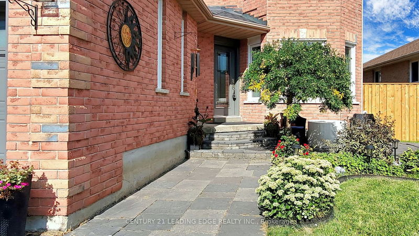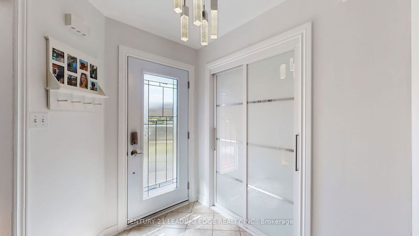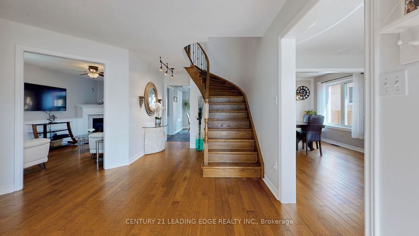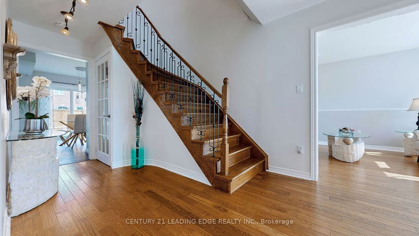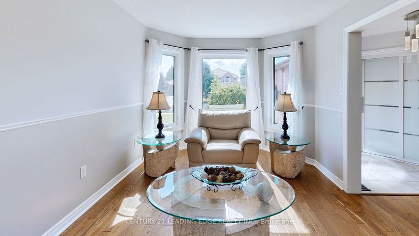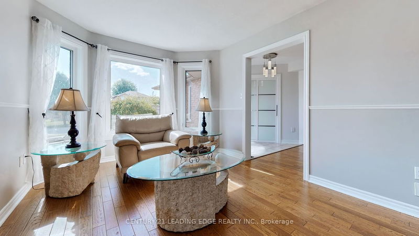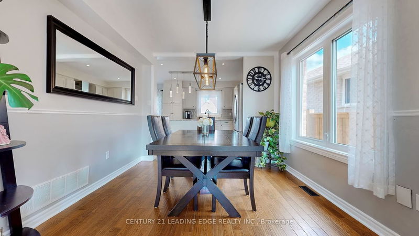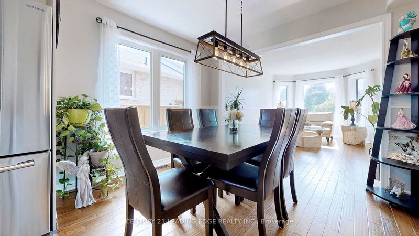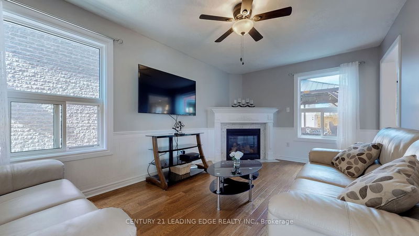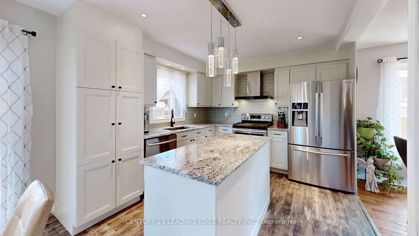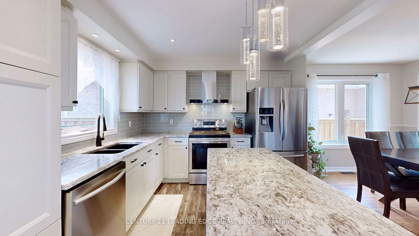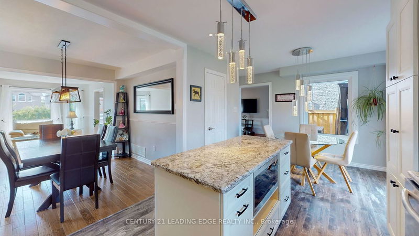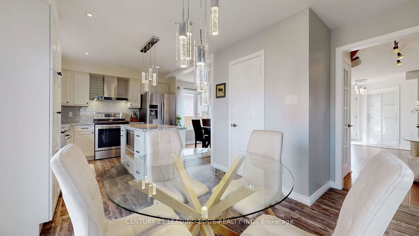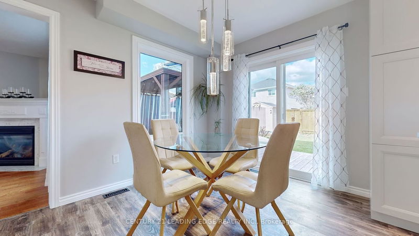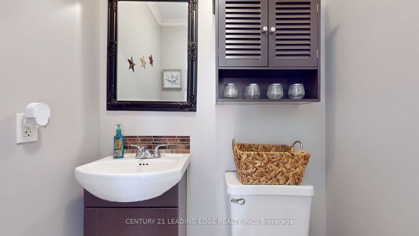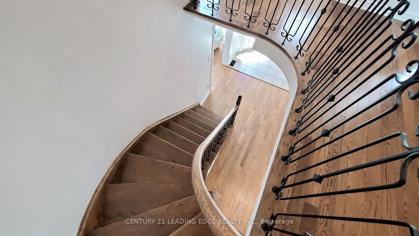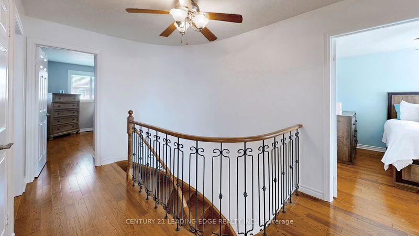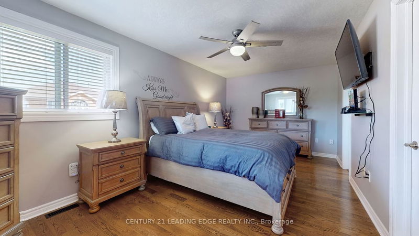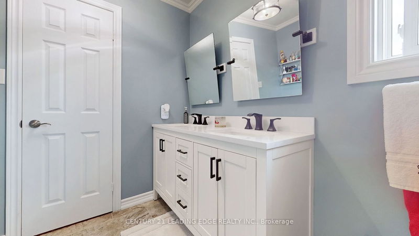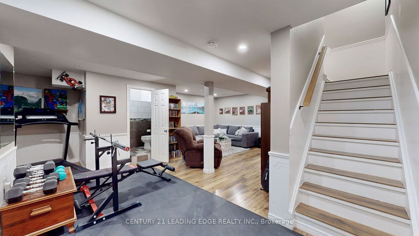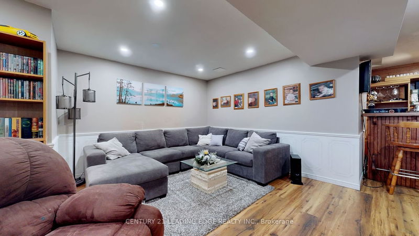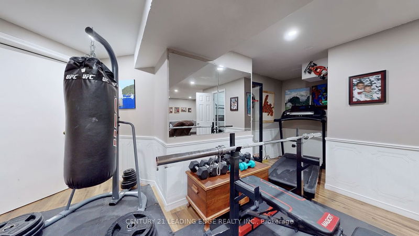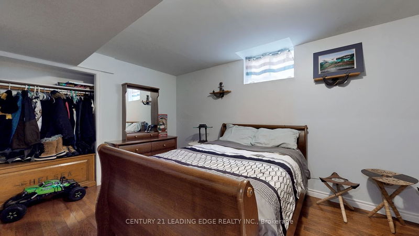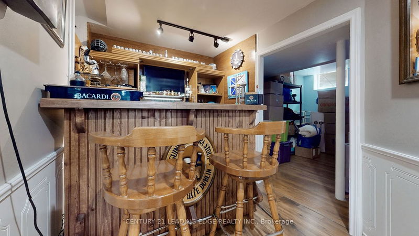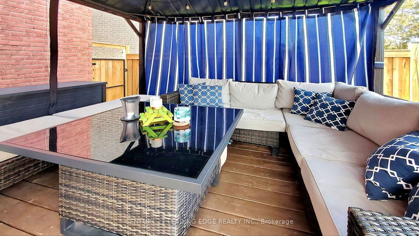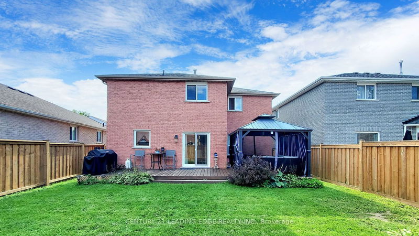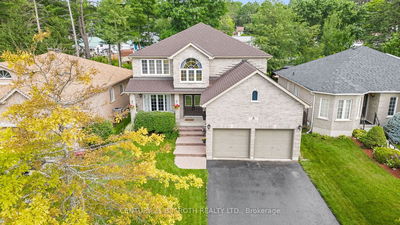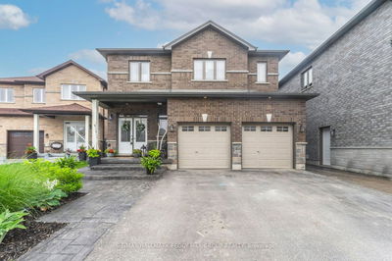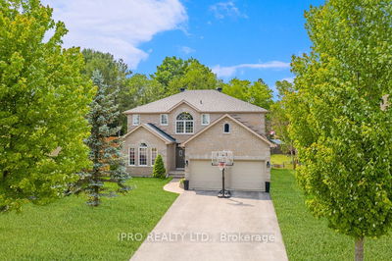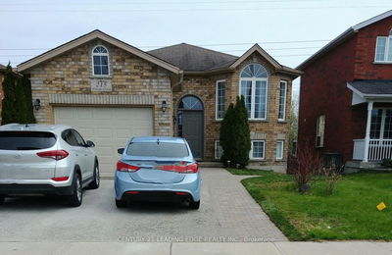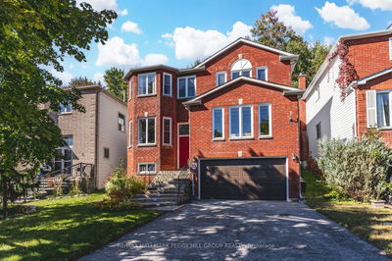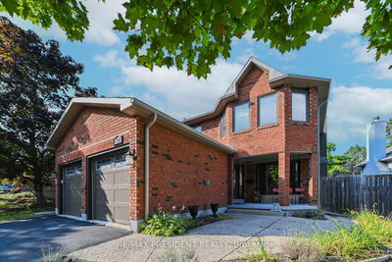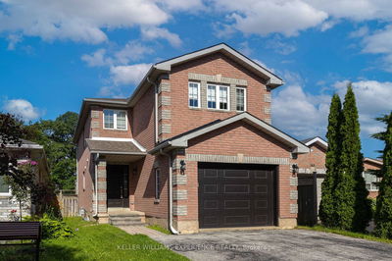This Stunning 4+2 Bedrooms, 4 Bathroom Home Offers Appx 3000 Sf Of Total Living Space & Great Curb Appeal. Located On A 53x101Ft Lot In A Wonderful Family-Friendly Neighbourhood. Featuring Hardwood Floors On Main & Second Levels, Wainscotting, Upgraded Lighting, Family Size Eat In Kitchen With Walk-Out To The Deck, Direct Access To The Garage, All Generous Bedrooms + Finished Basement. Many Recent Updates Include: Stunning Brand New Kitchen With Luxury Vinyl Flooring, Gorgeous Granite Countertops & Tile Backsplash, Updated Bathrooms On 2nd Level. New Fence, Newer Windows, Garage Door, Front Door, Patio Door, Exterior Pot Lights, Epoxy Garage Floor, R60 Fiberglass Insulation & Much More! Shows Total Pride Of Ownership - A Complete Turn Key Home. Ready For You To Move In & Enjoy!
Property Features
- Date Listed: Tuesday, August 29, 2023
- Virtual Tour: View Virtual Tour for 61 Kraus Road
- City: Barrie
- Neighborhood: Edgehill Drive
- Major Intersection: Dunlop/Miller/Sproule
- Full Address: 61 Kraus Road, Barrie, L4N 0N5, Ontario, Canada
- Living Room: Hardwood Floor, Combined W/Dining, Window
- Family Room: Hardwood Floor, Wainscoting, Fireplace
- Kitchen: Vinyl Floor, Stainless Steel Appl, Centre Island
- Listing Brokerage: Century 21 Leading Edge Realty Inc. - Disclaimer: The information contained in this listing has not been verified by Century 21 Leading Edge Realty Inc. and should be verified by the buyer.

