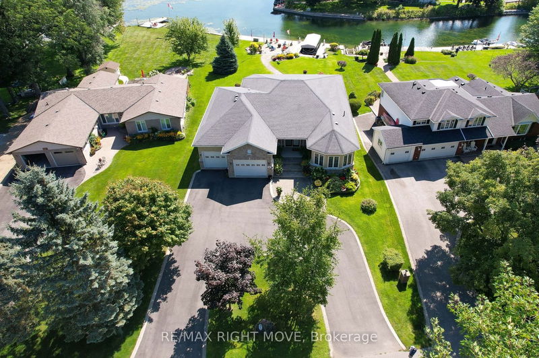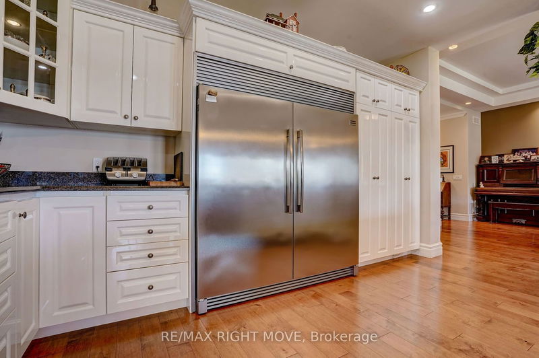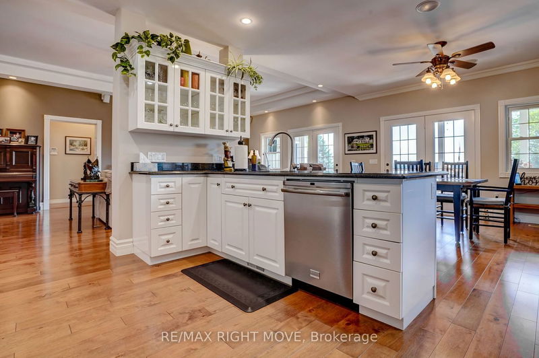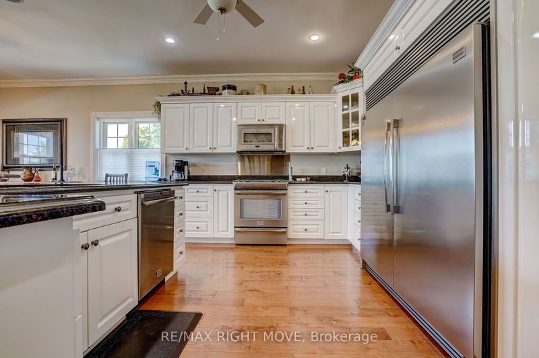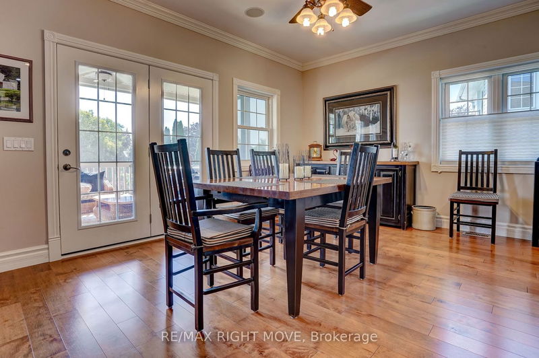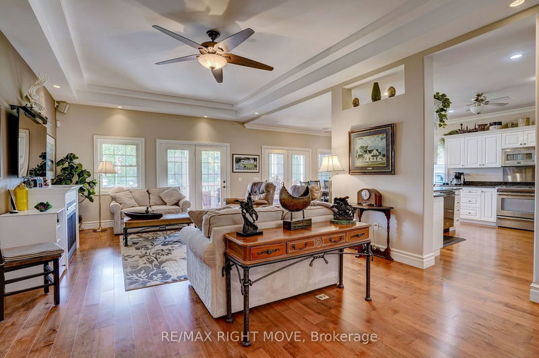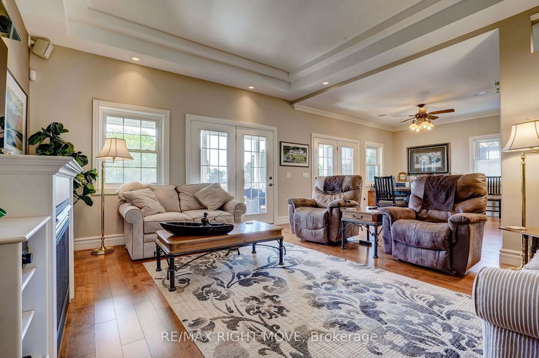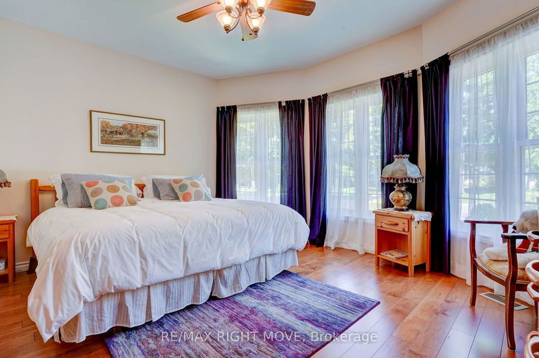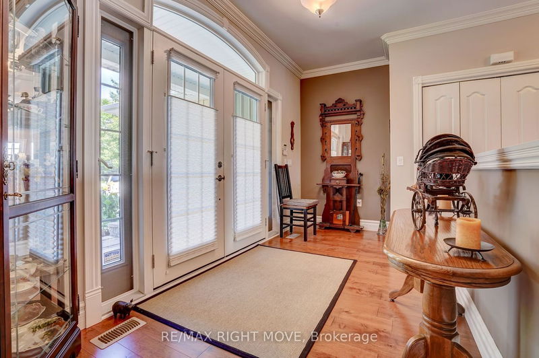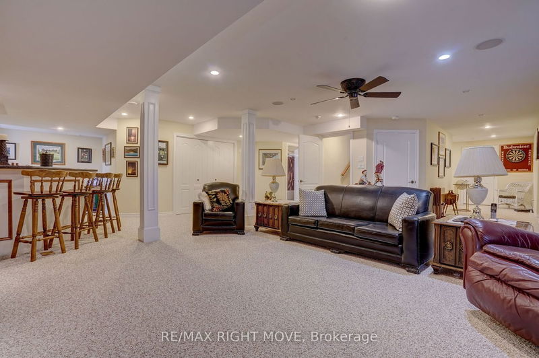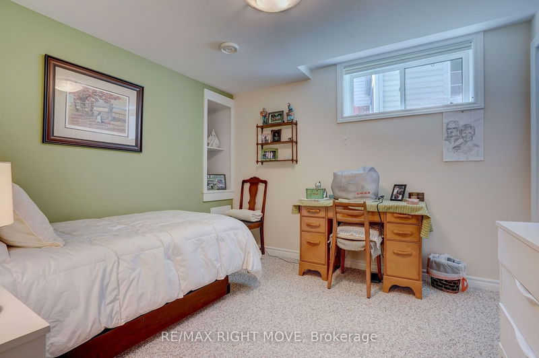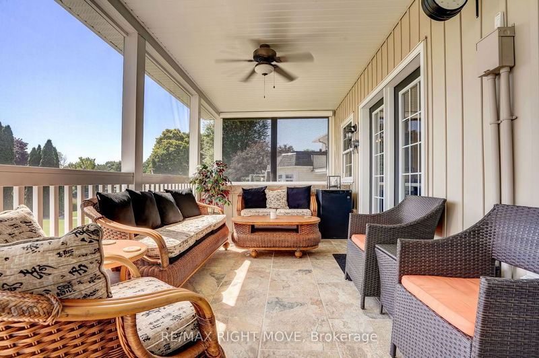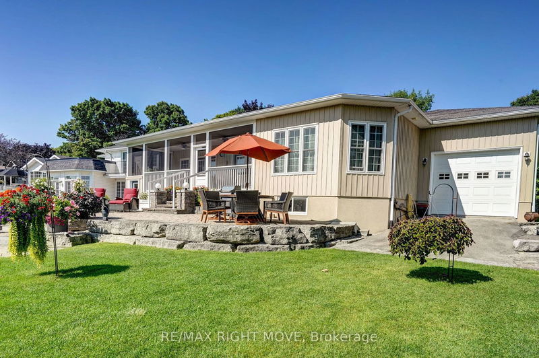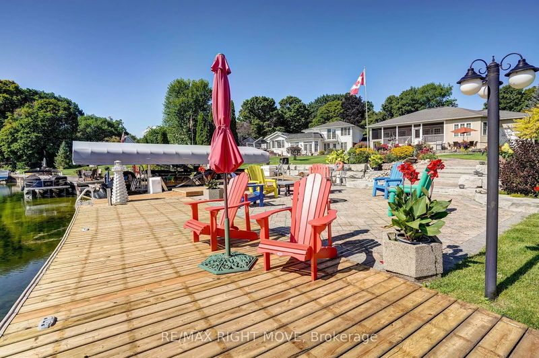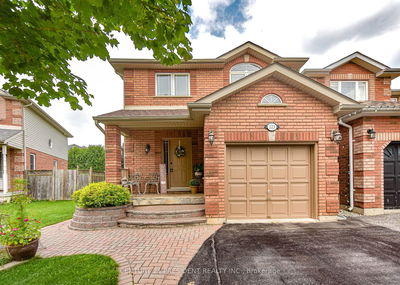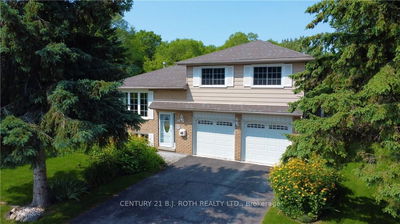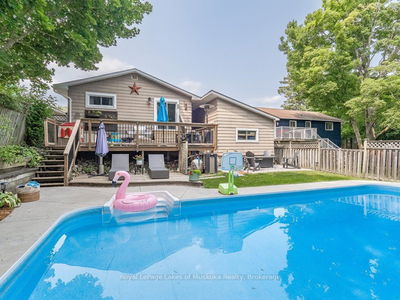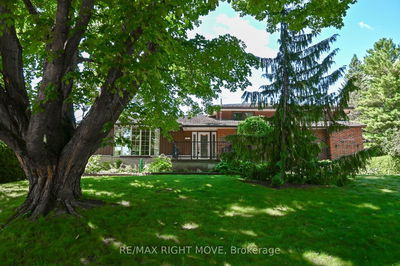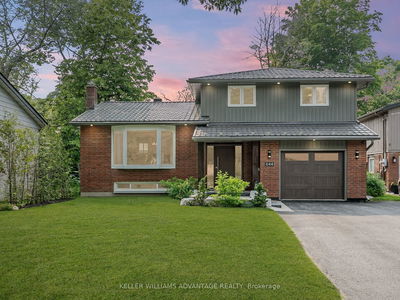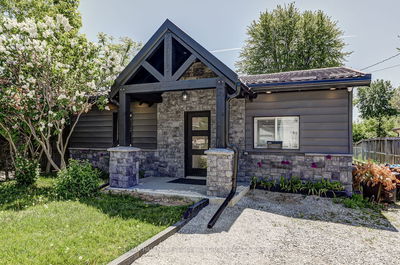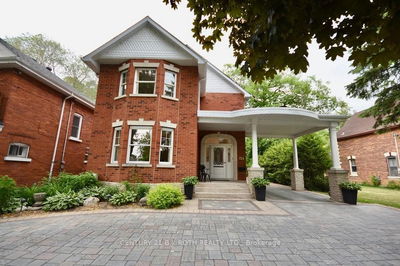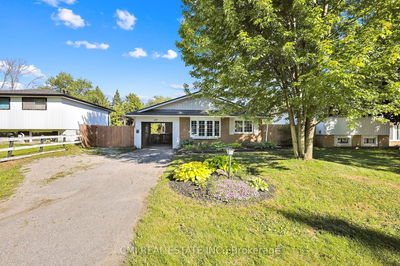Discover waterfront luxury at its! Located on a tranquil canal w/ direct lake views. The main flr welcomes you with 9-foot ceilings throughout, impressive 10-foot 6-inch trayed ceiling in the family rm & an open kitchen w/ Quartz countertops. Oak hardwood floors grace the entire main floor! Relax & rejuvenate in the generously sized walk-in showers & claw foot soaker tub in the primary ensuite. There are 34" doors meticulously designed for wheelchair accessibility. Lower-level offers an 8-foot clearance, 3 access doors (including direct exterior access). Step onto the Muskoka-style porch- a 10x30 sanctuary enclosed in screens w/ a porcelain floor. 1000 sqft drive through garage with 3 doors, including a 12' door & 11 ft clearance. Outdoor the recently rebuilt dock, complete w/ a 6500 lb. boat lift powered by a new motor, 60' of serviced shore wall & 30' boat slip. Natural limestone stairs lead to the water. Seize this opportunity to embrace waterfront living with a touch of refinement
Property Features
- Date Listed: Wednesday, August 30, 2023
- City: Orillia
- Neighborhood: Orillia
- Full Address: 705 Broadview Avenue, Orillia, L3V 6P1, Ontario, Canada
- Kitchen: Crown Moulding
- Listing Brokerage: Re/Max Right Move - Disclaimer: The information contained in this listing has not been verified by Re/Max Right Move and should be verified by the buyer.


