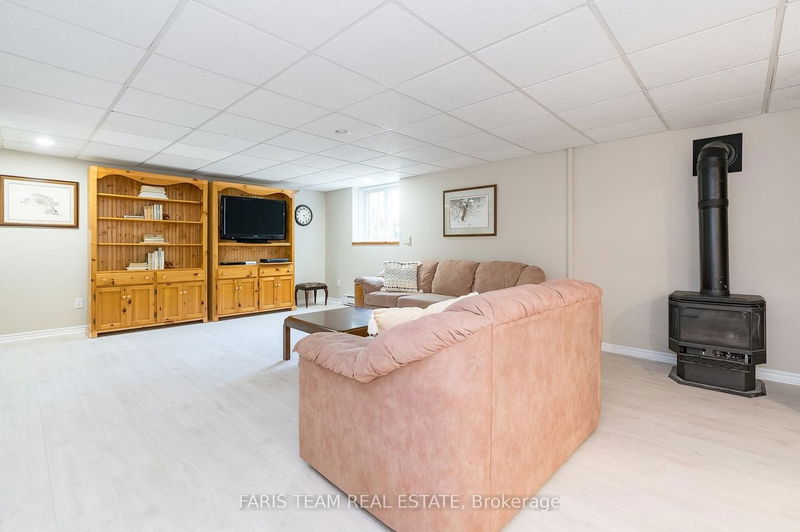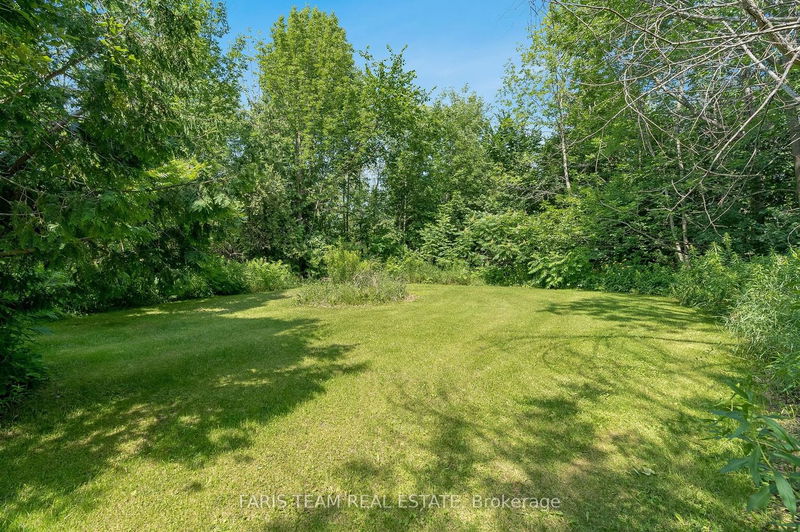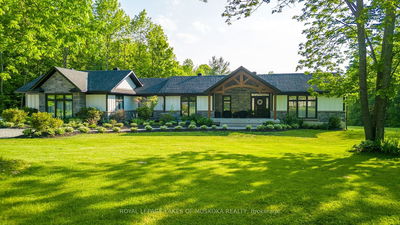Top 5 Reasons You Will Love This Home: 1) Immaculate ranch bungalow on over 2 acres of private property with a circular driveway, and located within an easy drive to Orillia, Moonstone skiing, and Georgian Bay 2) Open-concept main level with a cathedral ceiling in the living room, gleaming hardwood fooring, and a large dining room with a window capturing picturesque views of lush gardens 3) Expansive eat-in kitchen, fully renovated, with a large island and upgraded stainless-steel appliances, next to a breakfast area overlooking the pond 4) Two main-level bedrooms with an additional bedroom, currently used as a hobby room, alongside an additional room utilized as a bedroom in the spacious open basement 5) Basement offering a walkout with a rough-in for a wood-burning freplace, an additional propane freplace, and a kitchen, creating the potential for multi-generational living or as an in-law suite. 3,260 fn.sq.ft. Age 25. Visit our website for more detailed information.
Property Features
- Date Listed: Tuesday, September 05, 2023
- Virtual Tour: View Virtual Tour for 235 Medonte Sideroad 2 N/A
- City: Oro-Medonte
- Neighborhood: Rural Oro-Medonte
- Major Intersection: Trans-Canada Hwy/Medonte Sider
- Full Address: 235 Medonte Sideroad 2 N/A, Oro-Medonte, L0K 1E0, Ontario, Canada
- Kitchen: Ceramic Floor, Centre Island, Double Sink
- Living Room: Hardwood Floor, Cathedral Ceiling, Fireplace
- Kitchen: Laminate, Large Window, Recessed Lights
- Listing Brokerage: Faris Team Real Estate - Disclaimer: The information contained in this listing has not been verified by Faris Team Real Estate and should be verified by the buyer.












































