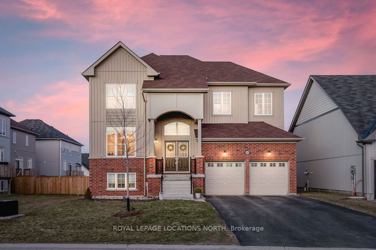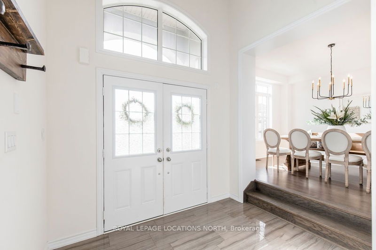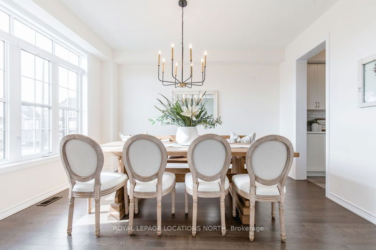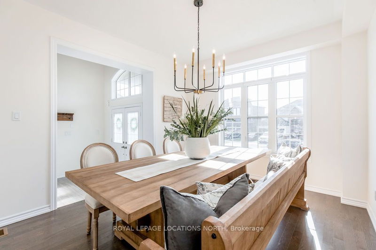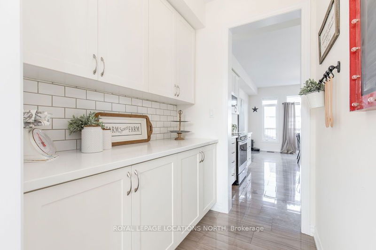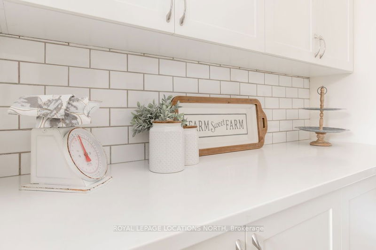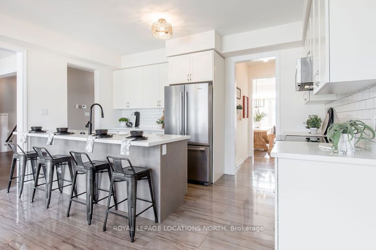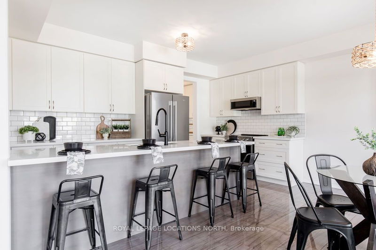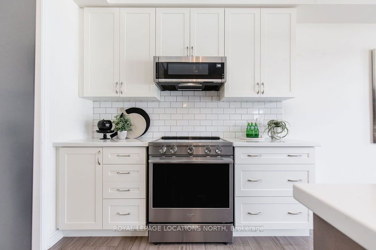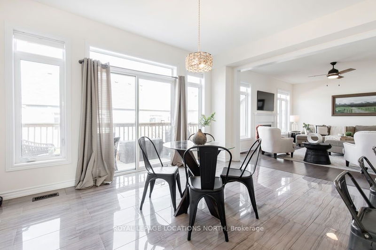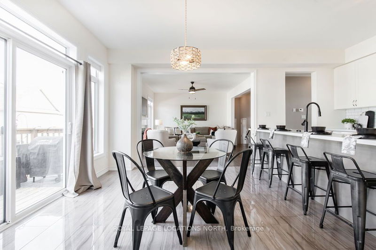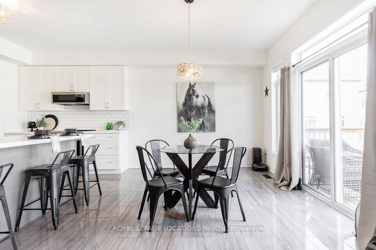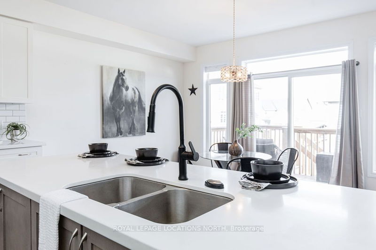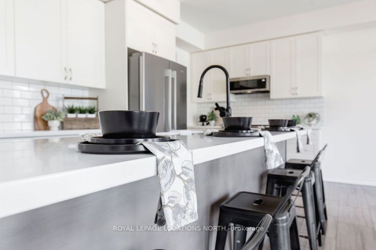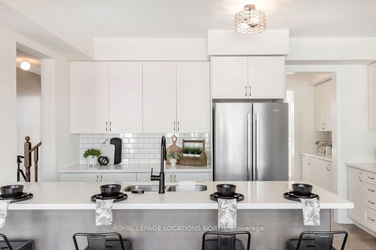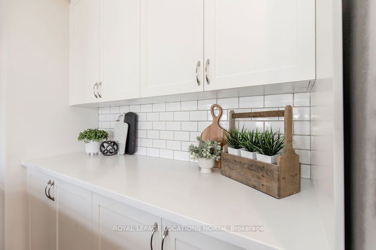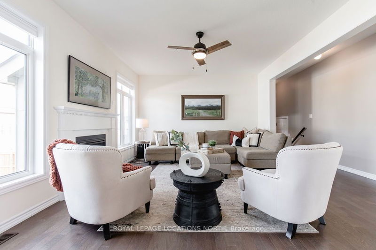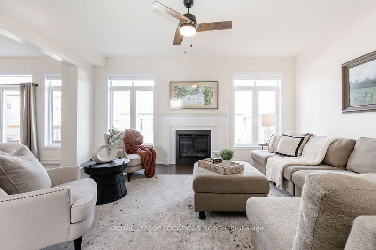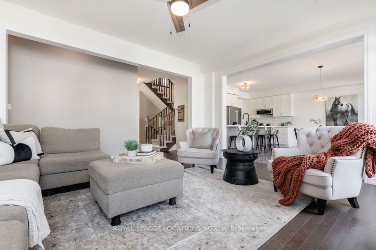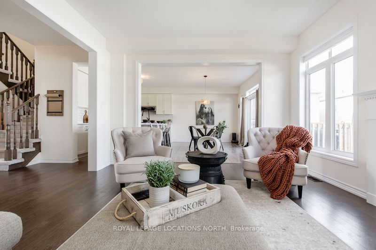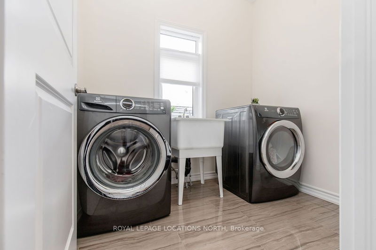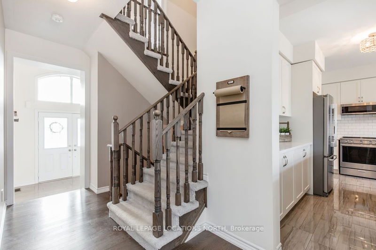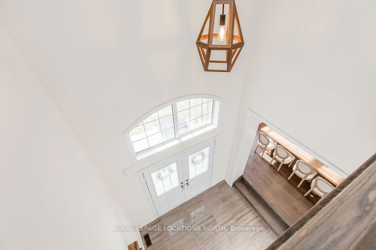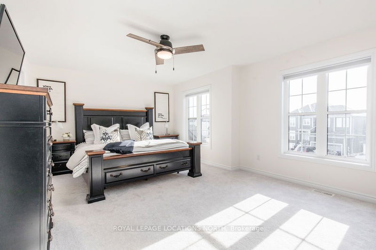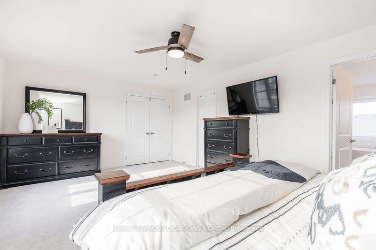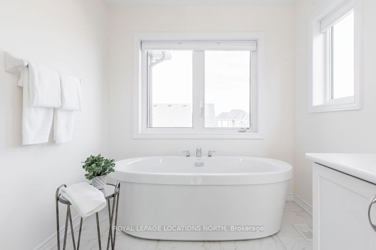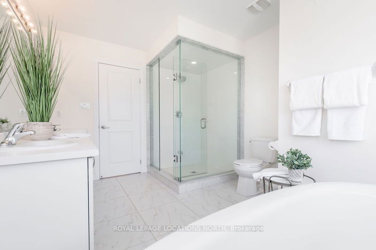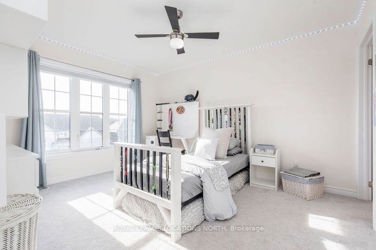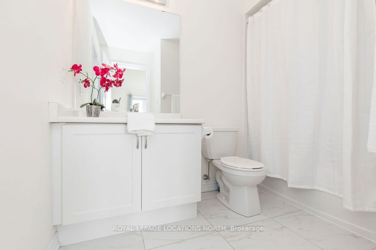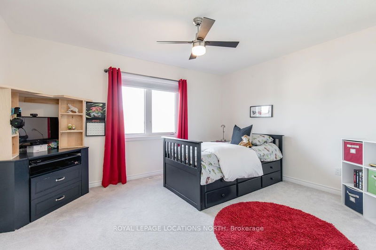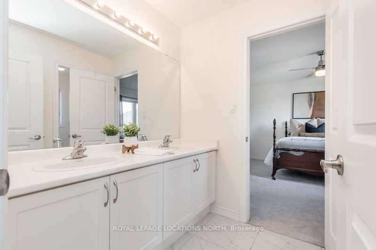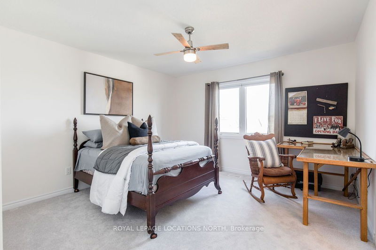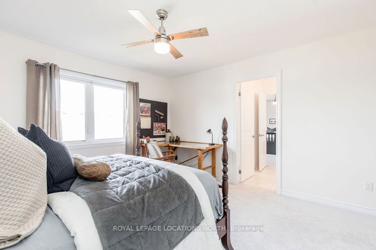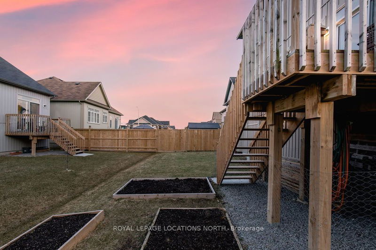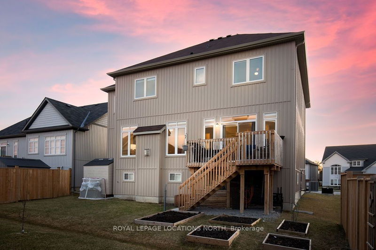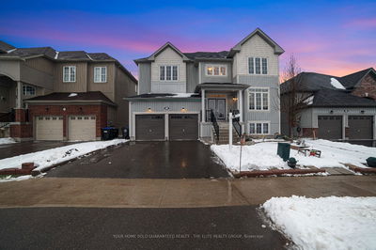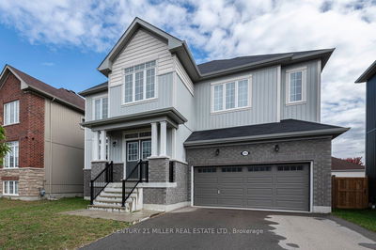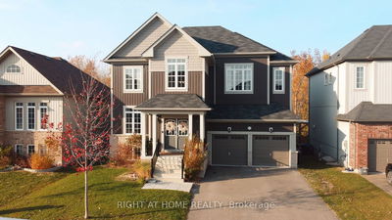This "Castle" Model Is A Stunning 2 Storey Home W/ 2645 Sqft, Perfect For Raising A Family + Making Memories. The Main Floor Impresses W/ A Double Front Door Entrance, Laundry Rm W/Inside Access To a 2-Car Garage, + Gorgeous Engineered Hardwood Flooring Throughout. With 4 Bdrms, Each W/ Access To A Bath, This Home Is Ideal For Families. The Master Has A W/In Clst, Ensuite W/ Floating Tub, A Lg Glass Shower, + Double Sinks, Creating A Peaceful Retreat. The 2nd Bedroom Has A 4-Piece Ensuite Perfect For Guests. The 3rd + 4th Bdrms Share A Jack + Jill Bath W/ 4PC , Providing Convenience For Kids. The Kitchen Offers Quartz Counters, S/S Appliances, + A Stylish Subway Tile Backsplash. The Breakfast Bar Seats 4, While The Formal Dining Room Has Ample Space For A Harvest Table + A Butler's Pantry. The Family Room Has A Cozy Gas F/p, 9-Ft Ceilings Main Level, Ac, Water Softener & 1200 Sq Ft Unfinished Basement. Low maintenance backyard & walking distance to arena & park.
Property Features
- Date Listed: Tuesday, September 05, 2023
- City: Clearview
- Neighborhood: Stayner
- Major Intersection: Regina To Roy
- Full Address: 228 Roy Drive, Clearview, L0M 1S0, Ontario, Canada
- Kitchen: Main
- Living Room: Main
- Listing Brokerage: Royal Lepage Locations North - Disclaimer: The information contained in this listing has not been verified by Royal Lepage Locations North and should be verified by the buyer.

