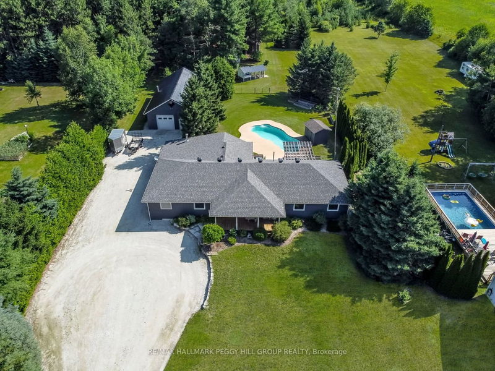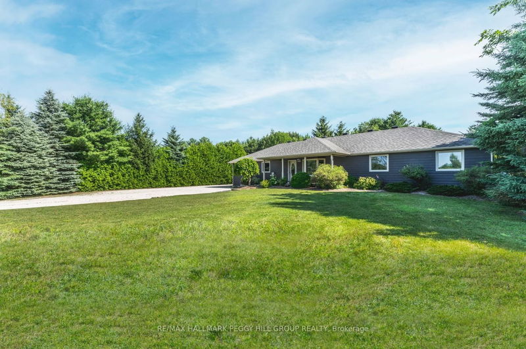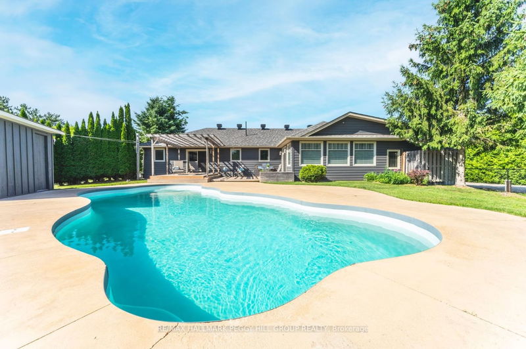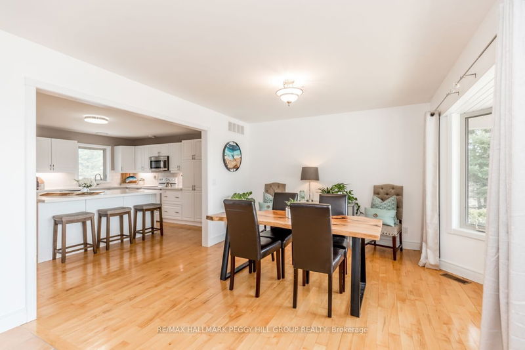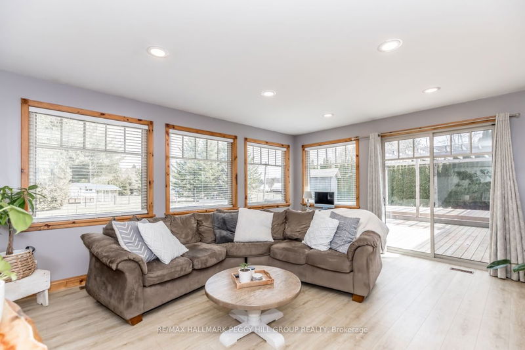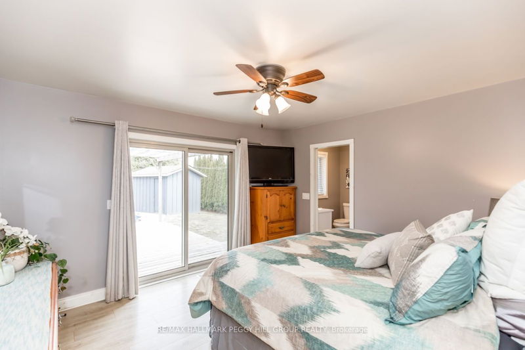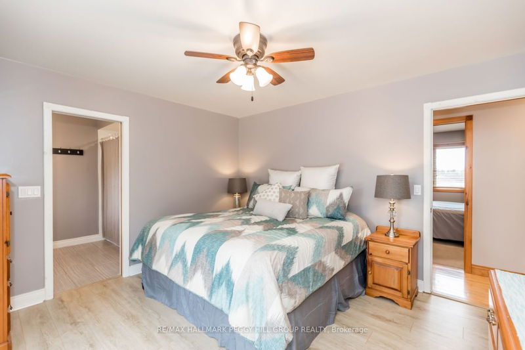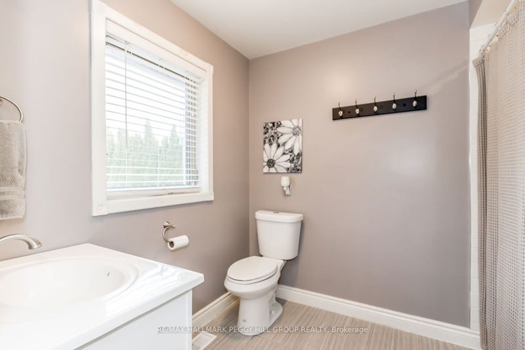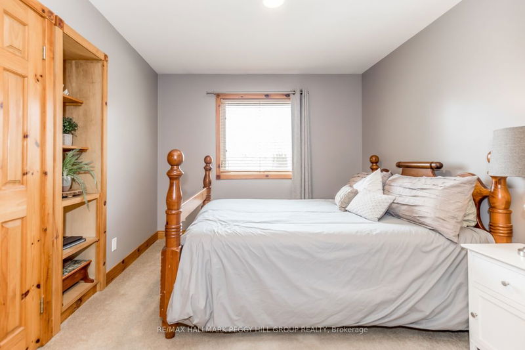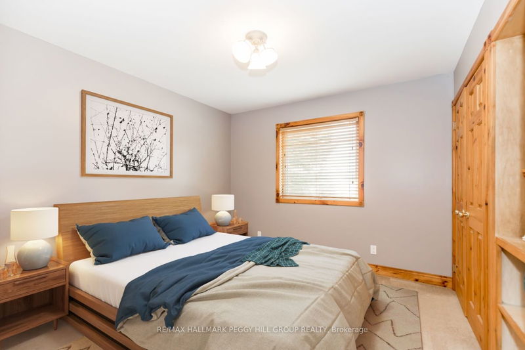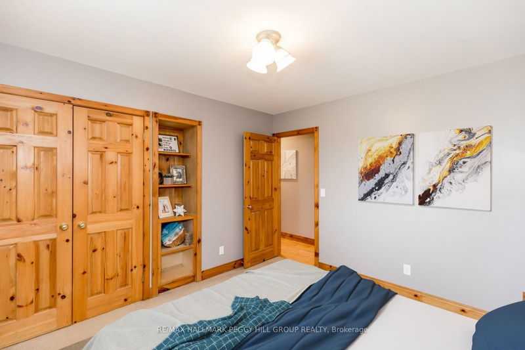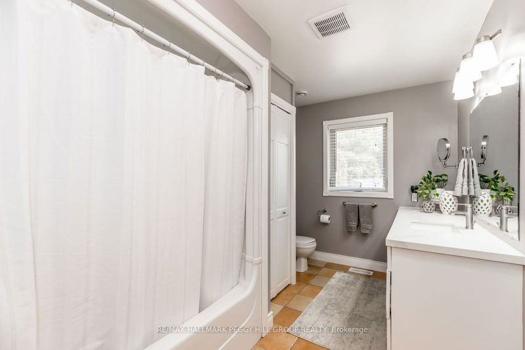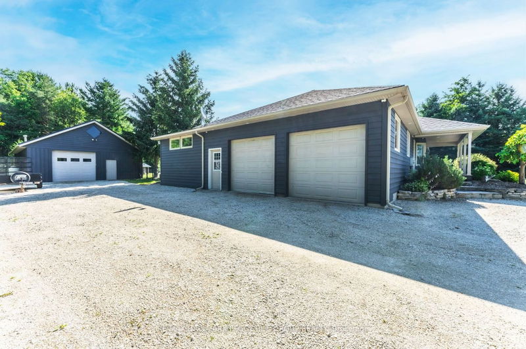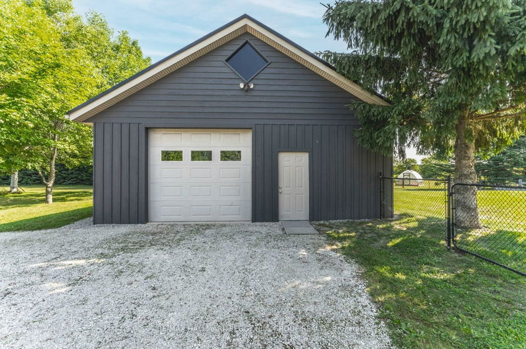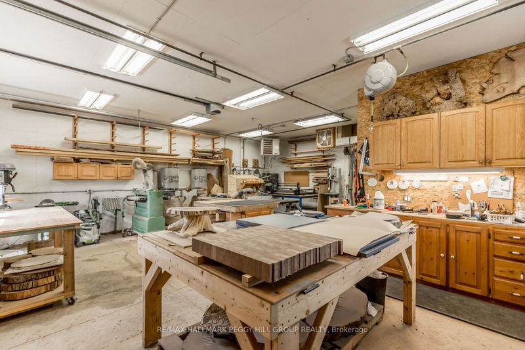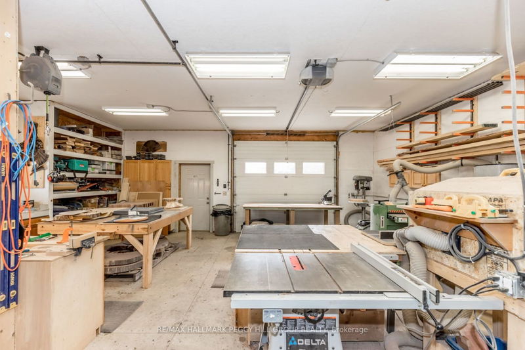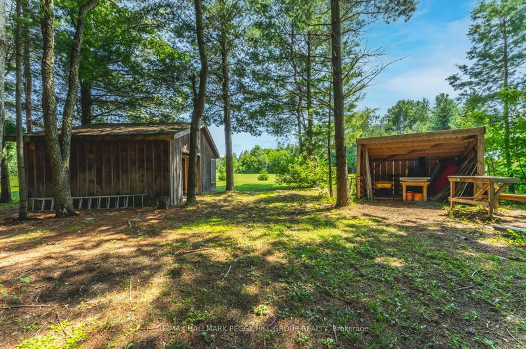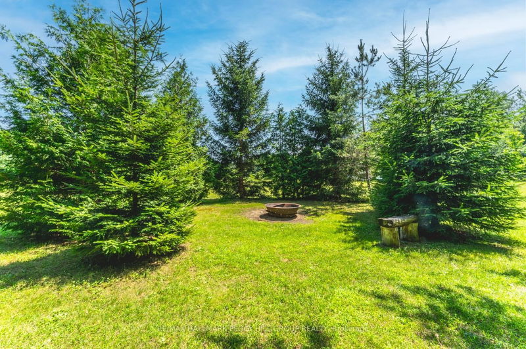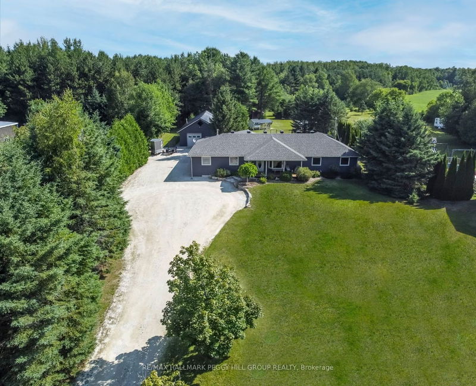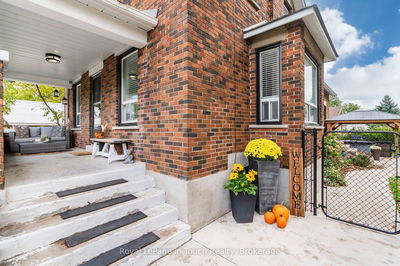SPRAWLING 1.47 ACRE PROPERTY WITH MULTIPLE OUTBUILDINGS & A SERENE SETTING! Amazing home found in a naturebound area, minutes from amenities. Appreciate the 28 x 50 ft detached shop w/newer steel roof & 60 Amp SVC & a 20 x 15 ft cabin w/hydro & a lean-to shed. Enjoy the 10 x 13 Planta Greenhouse, the fibreglass in-ground saltwater pool & cabana w/hydro. Refinished covered front porch & expansive back deck w/pergola. Updated water systems (2018), newer softener, UV system, & iron filter. Newer high-efficiency furnace & A/C installed in 2018. Over 2,000 sq ft of living space. Timeless kitchen w/large centre island, quartz countertops, & refinished cabinets w/LED undermount lighting. Sunlit living room & adjacent office/rec space w/WETT certified wood stove. A 4-pc bath serves 2 beds. Primary bed hosts a W/O to the backyard & a 4-pc ensuite. Find everything you've been looking for at this ideally situated #HomeToStay
Property Features
- Date Listed: Wednesday, September 06, 2023
- Virtual Tour: View Virtual Tour for 414 Warrington Road
- City: Clearview
- Neighborhood: Stayner
- Full Address: 414 Warrington Road, Clearview, L0M 1S0, Ontario, Canada
- Kitchen: Eat-In Kitchen, Hardwood Floor
- Living Room: Laminate, W/O To Yard
- Listing Brokerage: Re/Max Hallmark Peggy Hill Group Realty - Disclaimer: The information contained in this listing has not been verified by Re/Max Hallmark Peggy Hill Group Realty and should be verified by the buyer.

