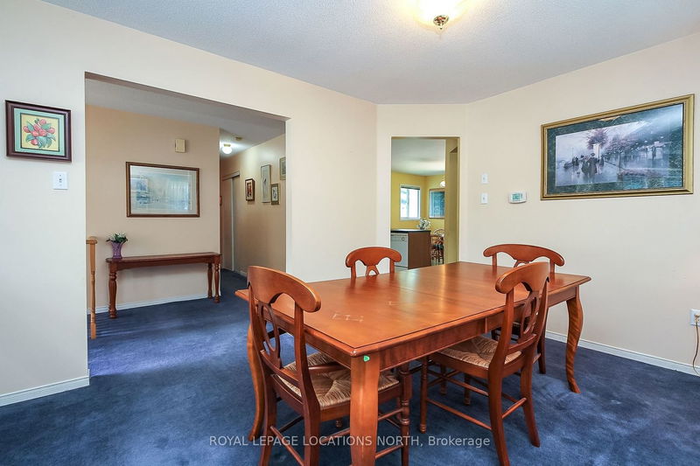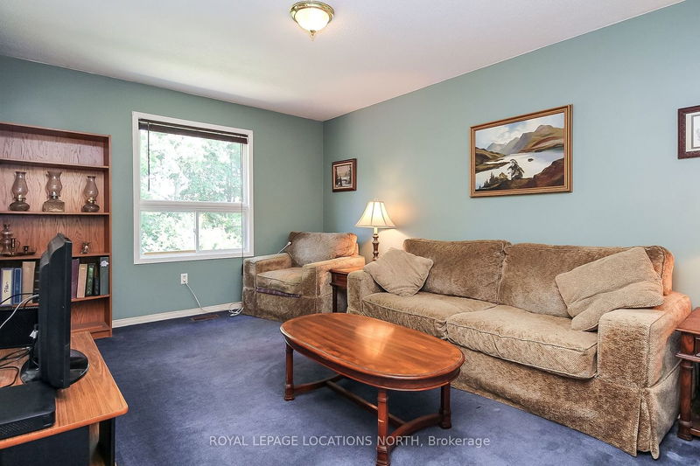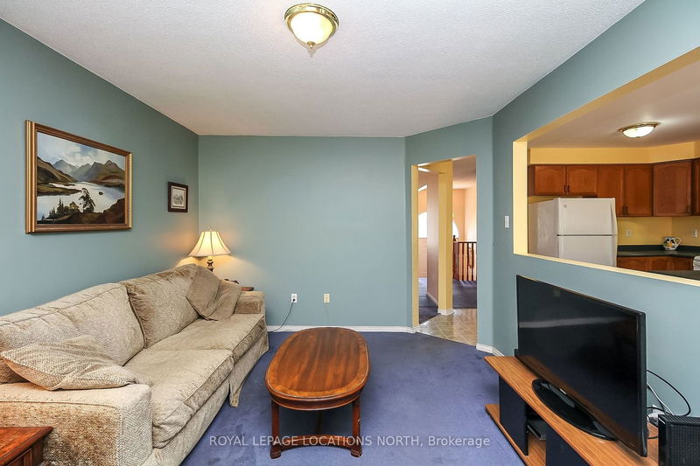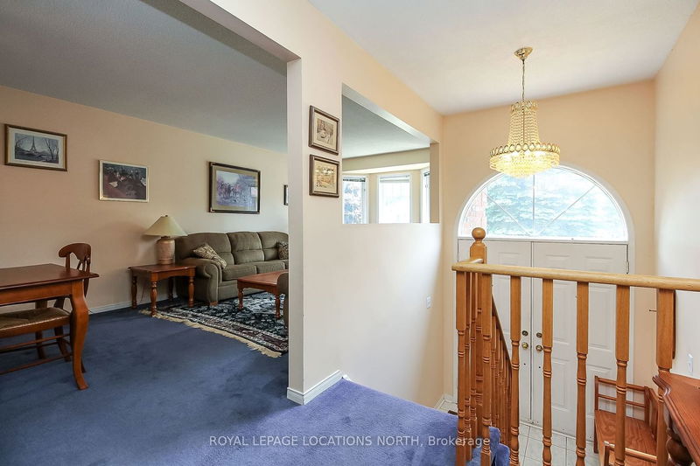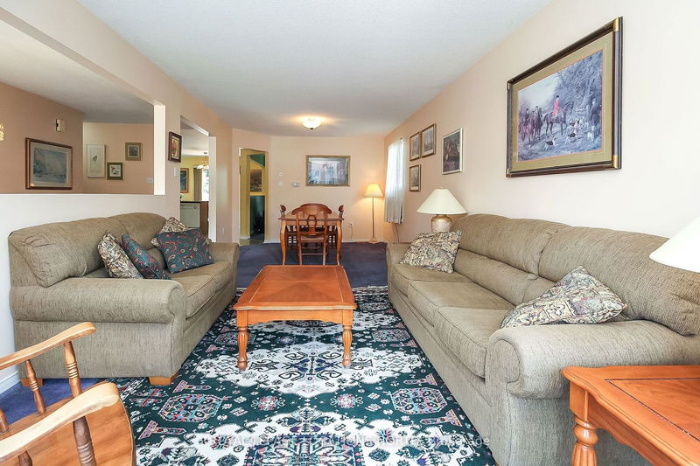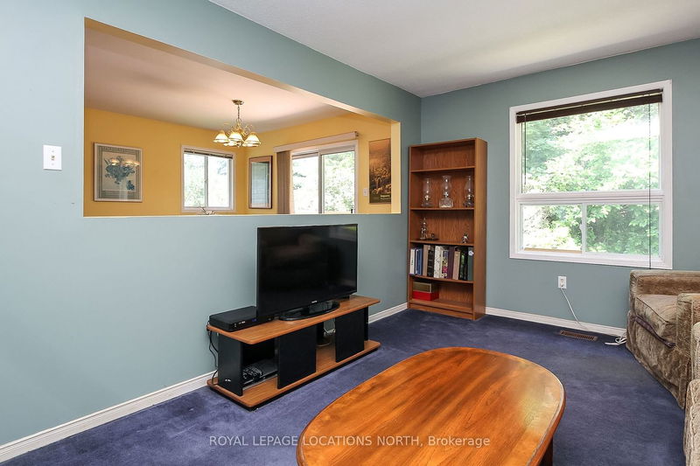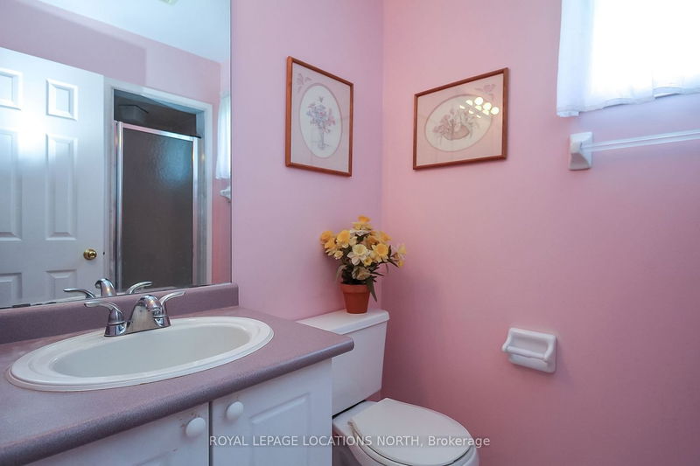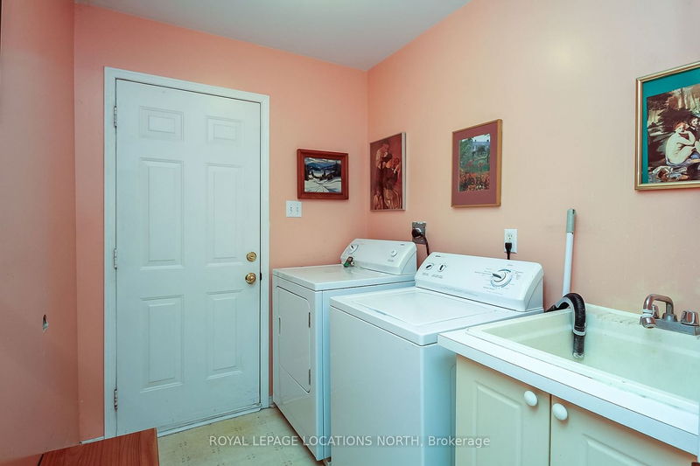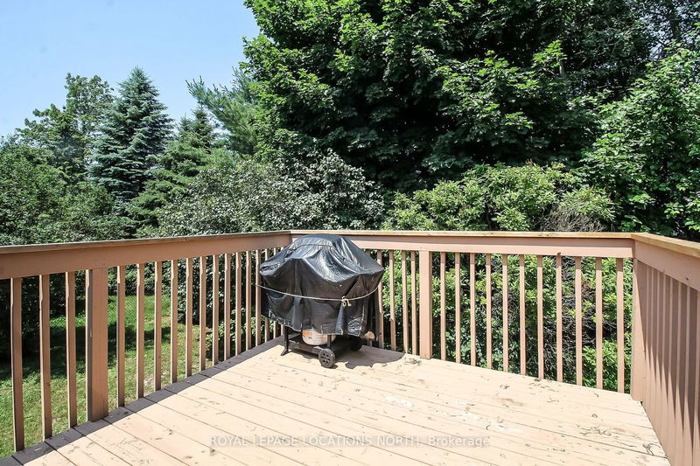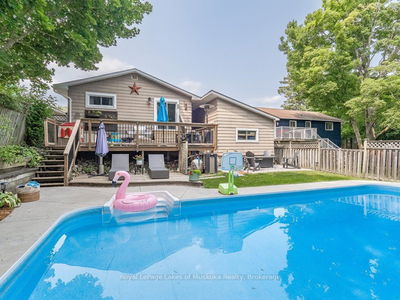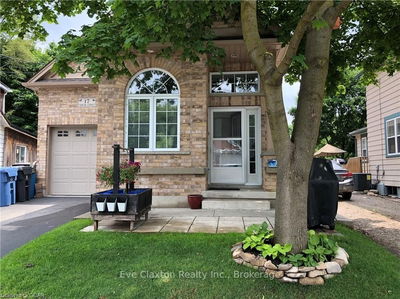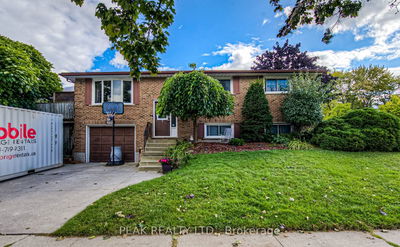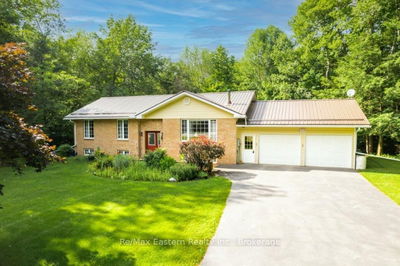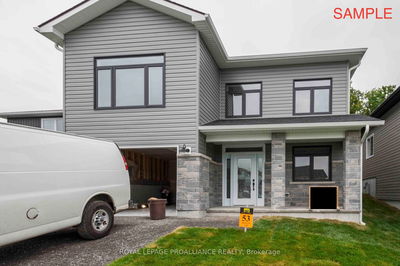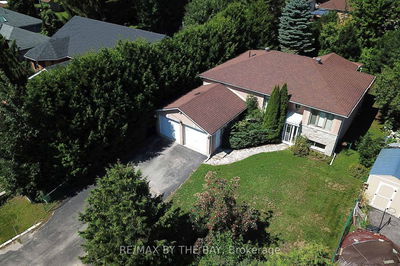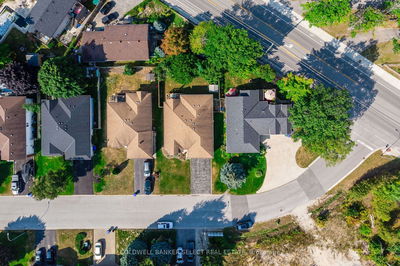Looking for a larger-than-average home (say 1,615 sq. ft.) with 3 bedrooms & 2 full baths on the main floor, but don't want to break the bank? Would a living room, dining area & family room - all on the main floor - check a lot of the boxes? Main-floor laundry (with entrance to the garage) on your list? How about a large (20' x 21') attached garage & a full, unfinished basement (with a bathroom rough-in)? If all/many of these features are on your "must have" list, then it's worth having a look at this large Raised Bungalow. While this house has many of it's originally built features [except newer (2017) gas furnace & shingles (4 or 5 years old)] there is SO much potential to finish the basement & upgrade the main floor. Exterior conveniences include fenced rear yard, double wide (47' long) paved drive, & many mature trees on the 60 x 125 serviced (water, sewer & natural gas) in-town lot. Walking distance to parks, trails (hiking, biking, and cross-country skiing) & Public School
Property Features
- Date Listed: Thursday, September 14, 2023
- Virtual Tour: View Virtual Tour for 93 Silver Birch Avenue
- City: Wasaga Beach
- Neighborhood: Wasaga Beach
- Major Intersection: Silver Birch Ave./Bush Cres.
- Full Address: 93 Silver Birch Avenue, Wasaga Beach, L9Z 1N8, Ontario, Canada
- Living Room: Broadloom, Open Concept, Formal Rm
- Kitchen: Open Concept, Sliding Doors, Walk-Out
- Family Room: Broadloom, Open Concept, Formal Rm
- Listing Brokerage: Royal Lepage Locations North - Disclaimer: The information contained in this listing has not been verified by Royal Lepage Locations North and should be verified by the buyer.



