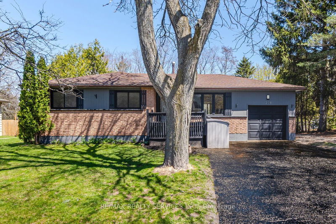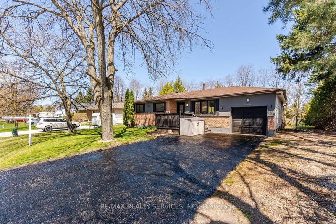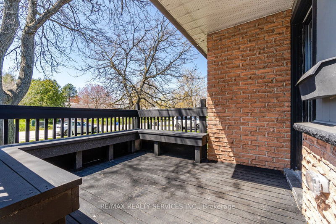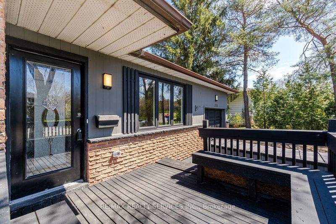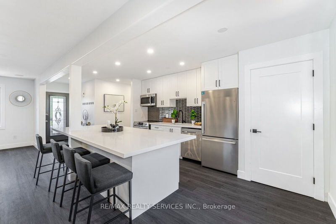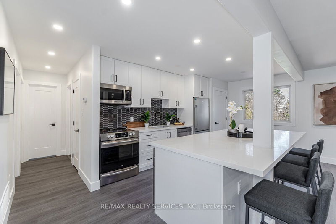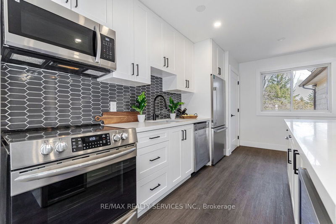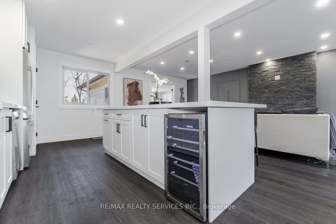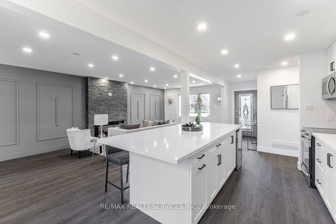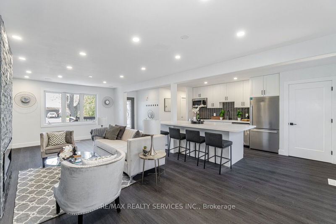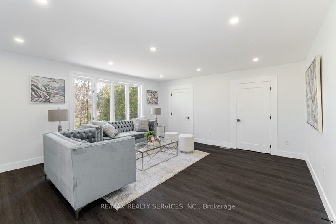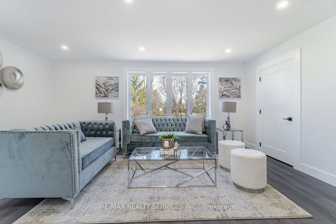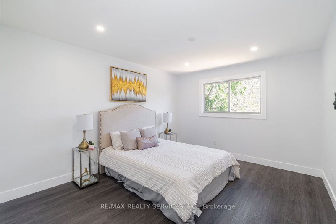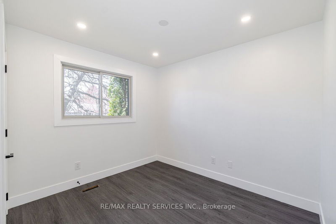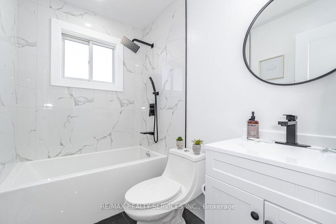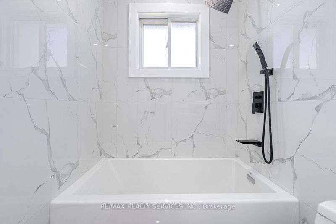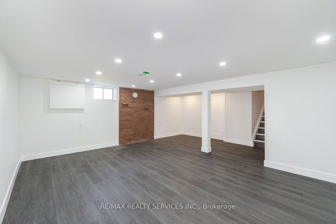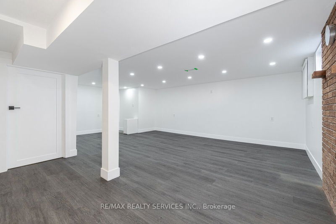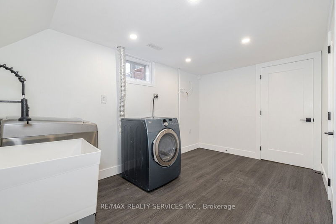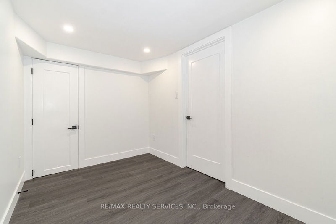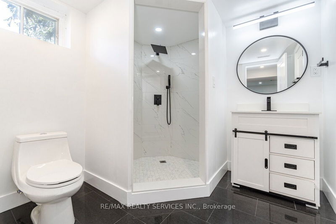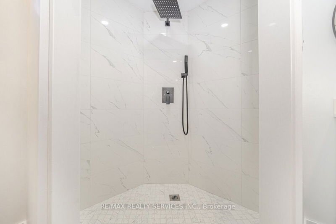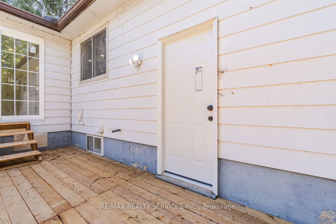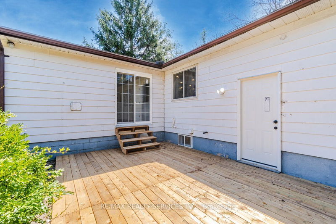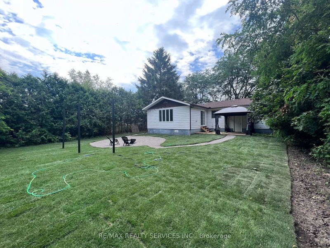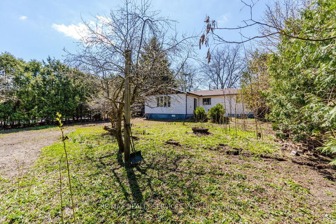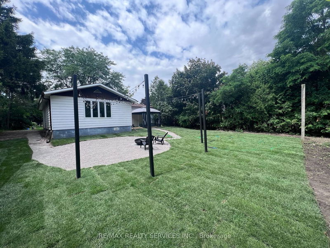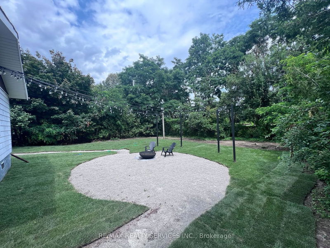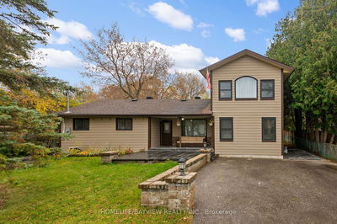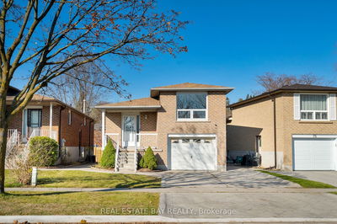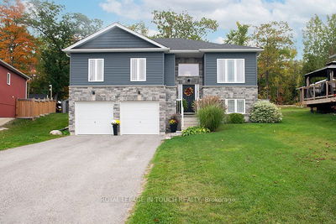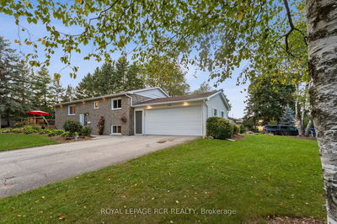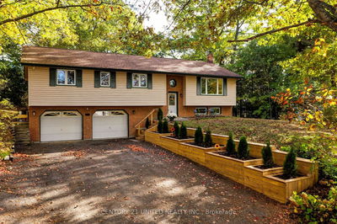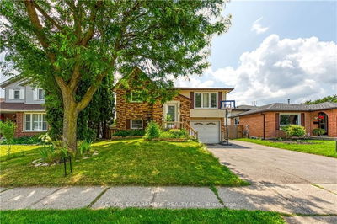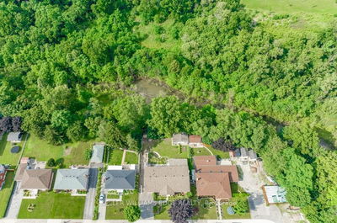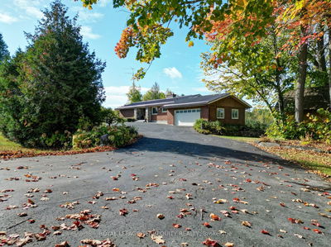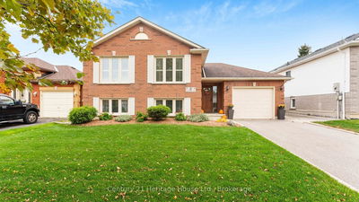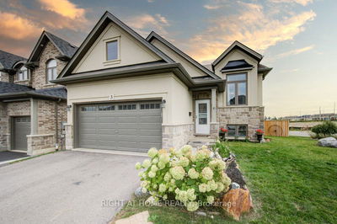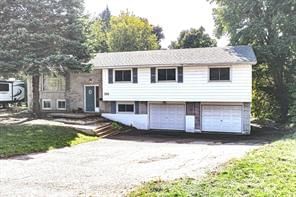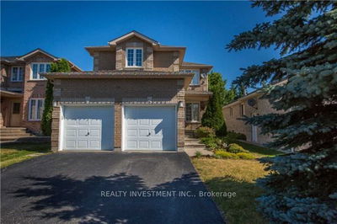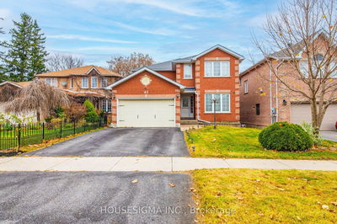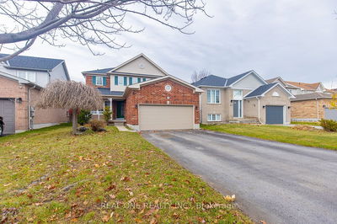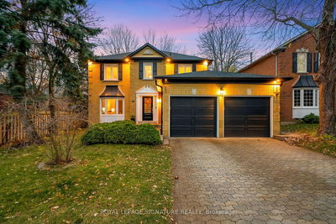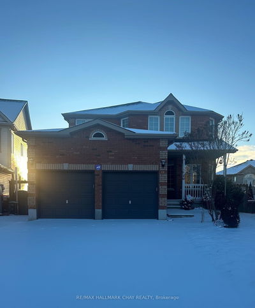Fully Renovated raised-Bungalow Located In A Coveted Area, 2Km To The Barrie Go! Main Floor Has 3 Bdrms. The Extension To The House Can Be Used As A 4th Bdrm Or A Family Room, Providing Plenty Of Space For A Growing Family. Spa-Like 4Pc Bath. Open Concept Floor Plan That Flows Seamlessly Throughout, Creating A Bright & Airy Atmosphere. Potlights, Vinyl Flooring, Modern Doors & Trims Throughout. Custom Stone Fireplace Wall That Adds To The Modern & Sophisticated Look. The Gorgeous Kitchen Is An Entertainers Dream, W/ New S/S Appliances, A Beer/Wine Fridge & A Large Centre Island W/ Quartz Counters & Wrap-Around Breakfast Bar. Finished Bsmt W/ Sep Entrance Offers Rental Opportunity. Features Large Rec Area, 2 Dens (Can Be Used As Bdrms), & 3Pc Bath W/ Custom Shower. Massive 75X170 Ft Lot! Driveway Can Fit 6 Cars. This Home Is Situated In A Friendly & Mature Neighbourhood W/ Lush Green Trees Providing Shade & Privacy. Don't Miss Out On The Opportunity To Make This Your Dream Home!
Property Features
- Date Listed: Wednesday, October 11, 2023
- Virtual Tour: View Virtual Tour for 208 Deborah Way
- City: Barrie
- Neighborhood: Painswick North
- Major Intersection: Big Bay Pt. Rd. To Dodson Rd.
- Full Address: 208 Deborah Way, Barrie, L4N 4N7, Ontario, Canada
- Kitchen: Stainless Steel Appl, Centre Island, Quartz Counter
- Family Room: W/O To Deck, Double Closet, Vinyl Floor
- Living Room: Fireplace, Open Concept, Pot Lights
- Listing Brokerage: Re/Max Realty Services Inc. - Disclaimer: The information contained in this listing has not been verified by Re/Max Realty Services Inc. and should be verified by the buyer.

