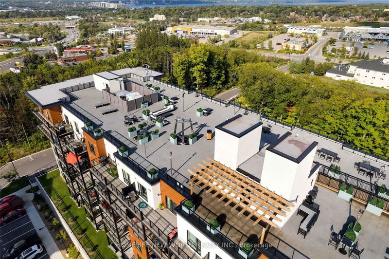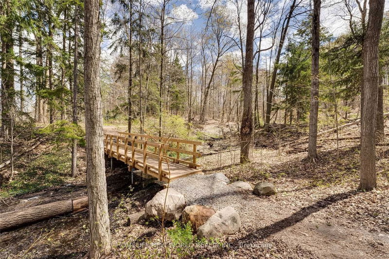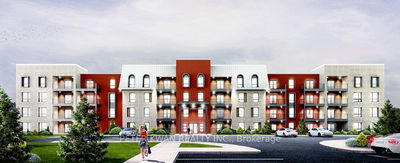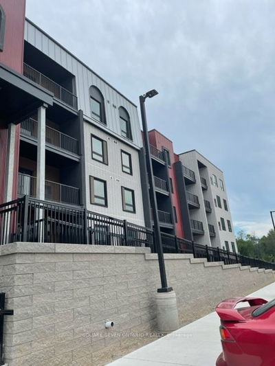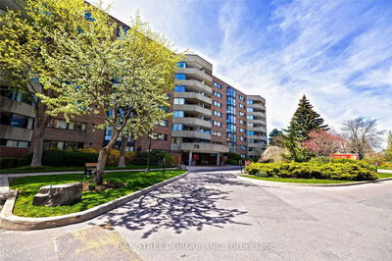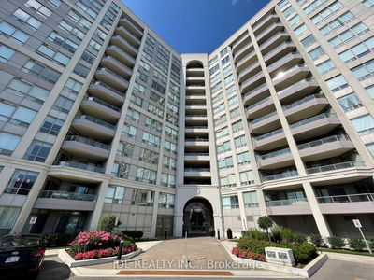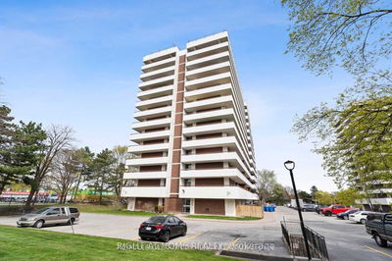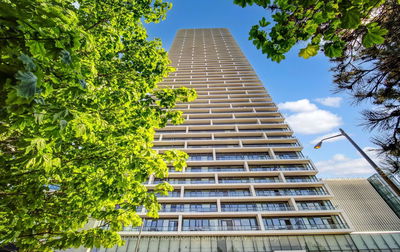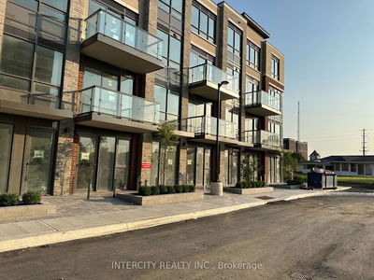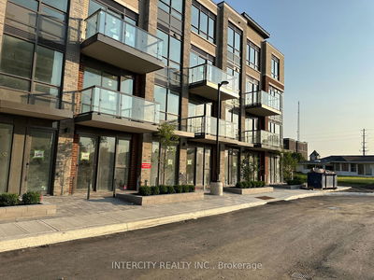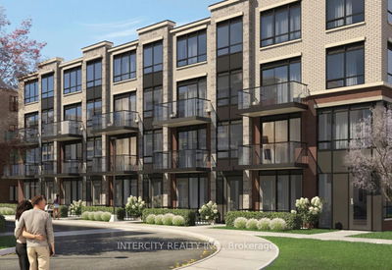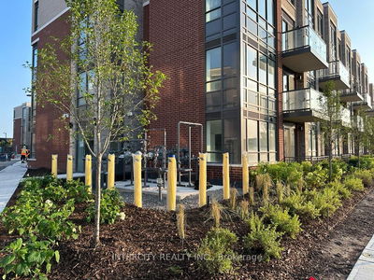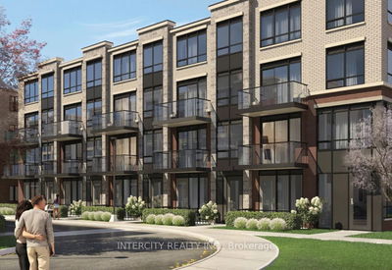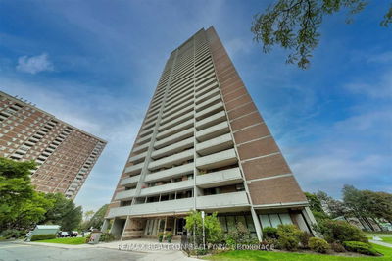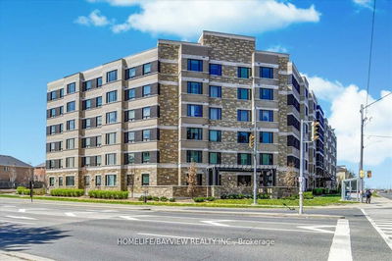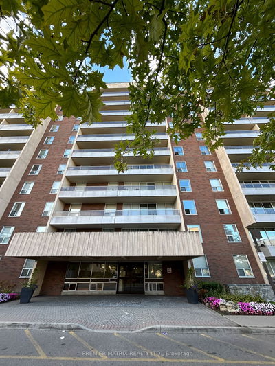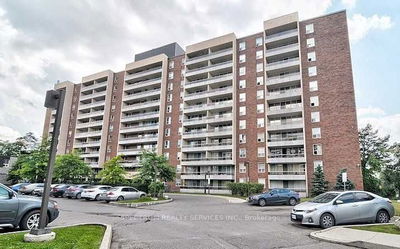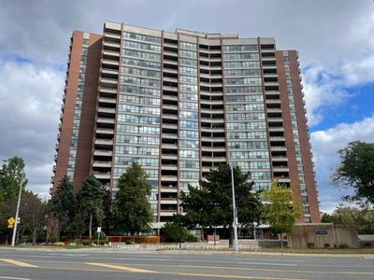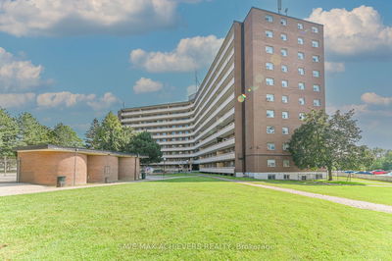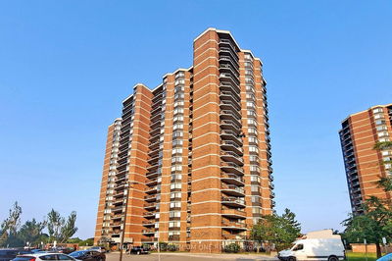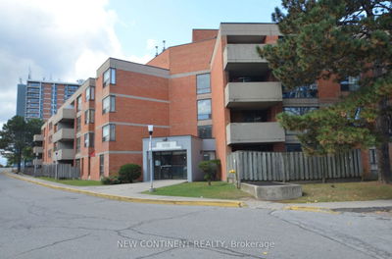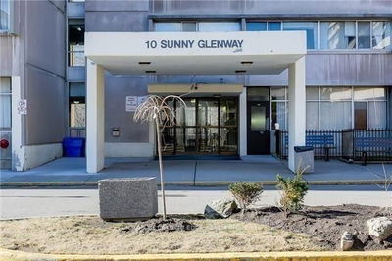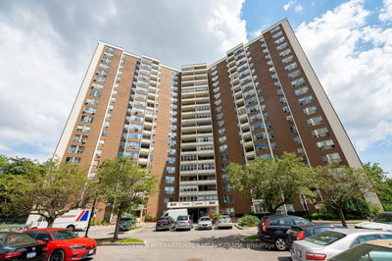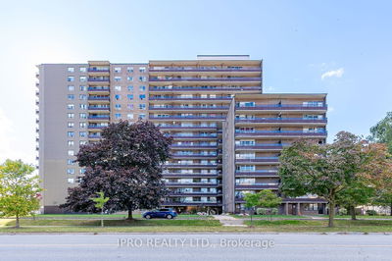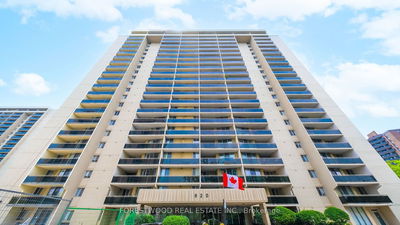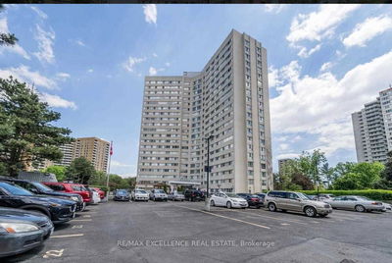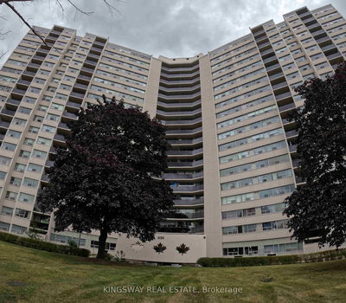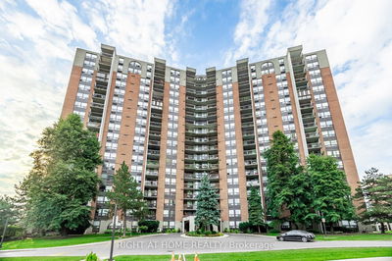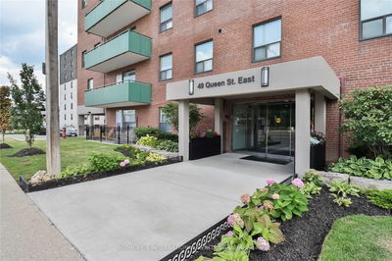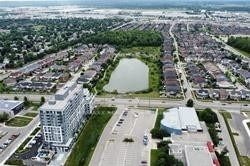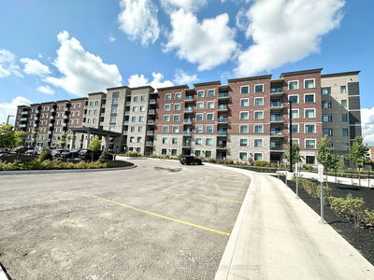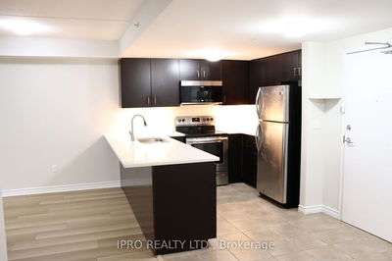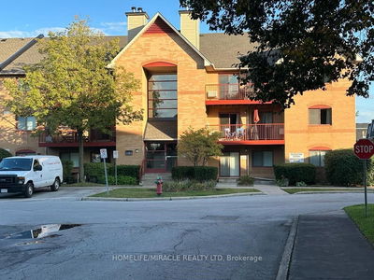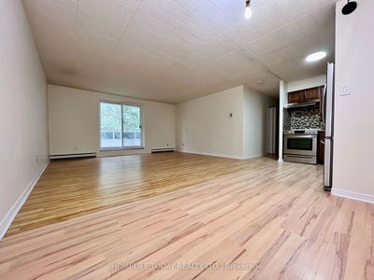2 Bed, 2 Bath + Den, 1244 Sq. Ft With Two Parking Spots (One Underground Parking And Locker & One Outdoor Parking). Suite 510 Is The Lph With A Large Wrap-Around Balcony, Facing A Mature Tree Line, Which Makes The Perfect Space For Relaxing During Barbecue Season. From The Fine Finishes To The Open Concept Design, This Model Has Been The Most Sought-After Floor Plan. Finishes Include: 9' Smooth Ceilings, Upgraded Trim And Door Casings, High-End Laminate Flooring, White Quartz Kitchen Counters, Stainless Steel Appliances, Modern Glass Backsplash, Over Island Pendant Lighting, Pantry And Pot/Pan Drawers, Full Size Laundry Pair, Quartz Counters In Bathrooms, And A Glass Tile Shower In Primary Ensuite! Exclusive To All Homeowners At The Gallery Condominiums, Enjoy Panoramic Views Of The Bay On The 11,000 Sq. Ft Rooftop Patio. Directly Behind The Site Is A 14-Acre Forested Park, Perfect For A Hike.
Property Features
- Date Listed: Sunday, October 22, 2023
- City: Barrie
- Neighborhood: 400 West
- Major Intersection: Essa Rd /Ardagh Rd
- Full Address: 510-300 Essa Road, Barrie, L9J 0B9, Ontario, Canada
- Kitchen: Open Concept
- Living Room: Combined W/Dining
- Listing Brokerage: Homelife New World Realty Inc. - Disclaimer: The information contained in this listing has not been verified by Homelife New World Realty Inc. and should be verified by the buyer.



























