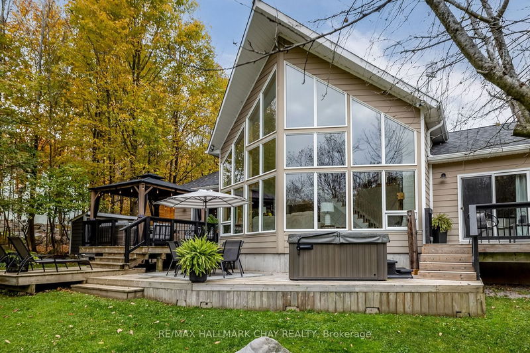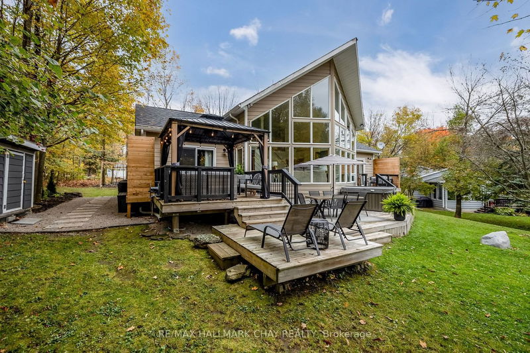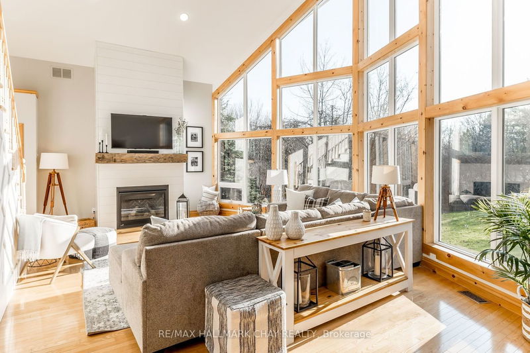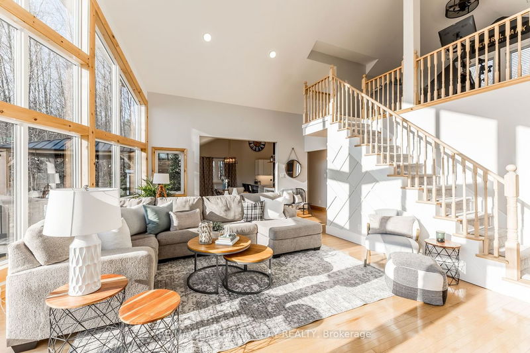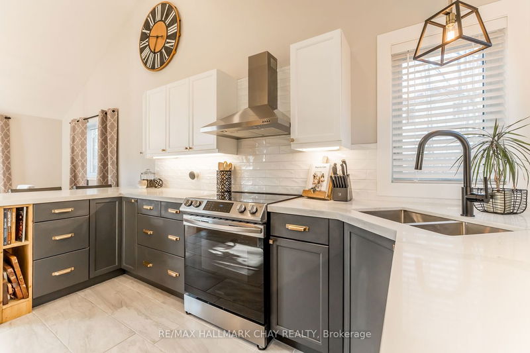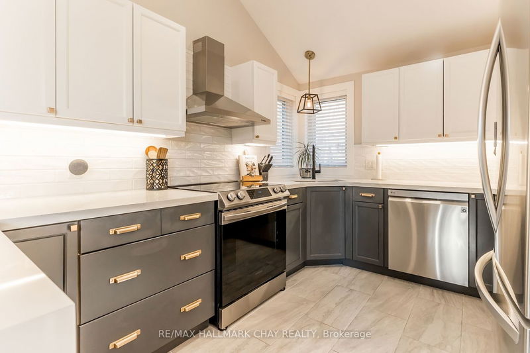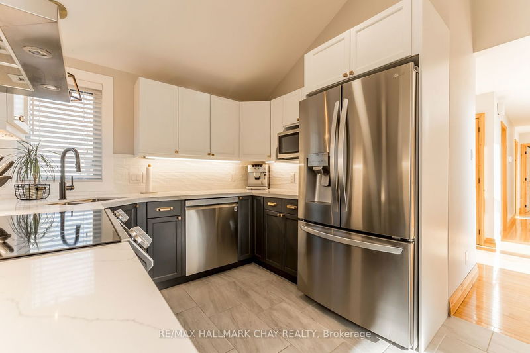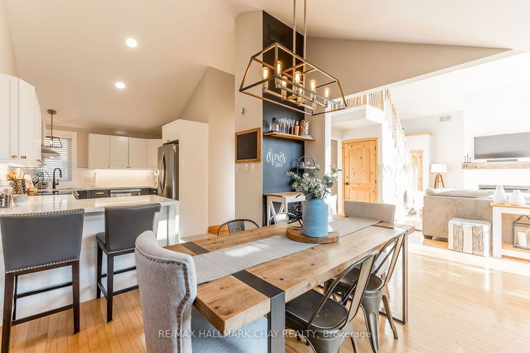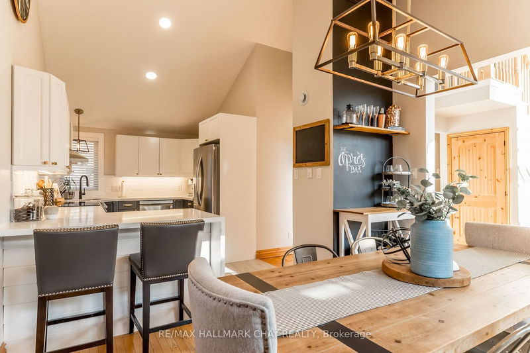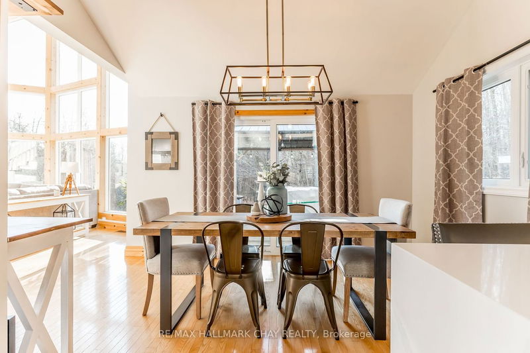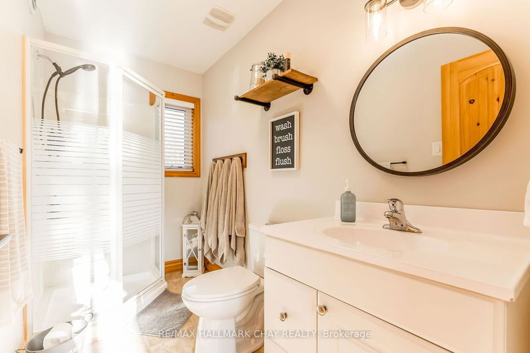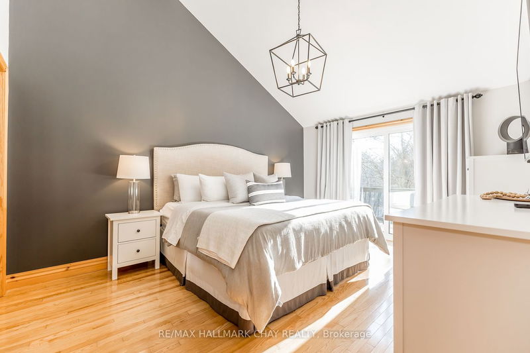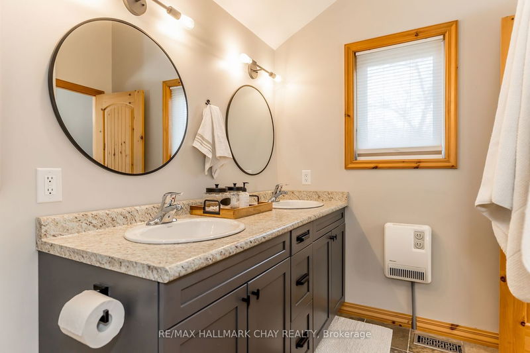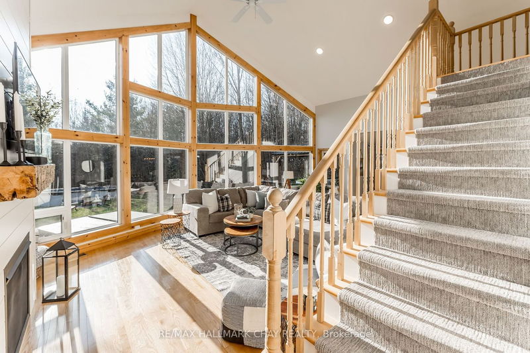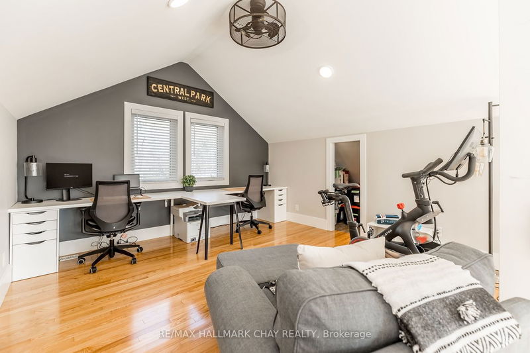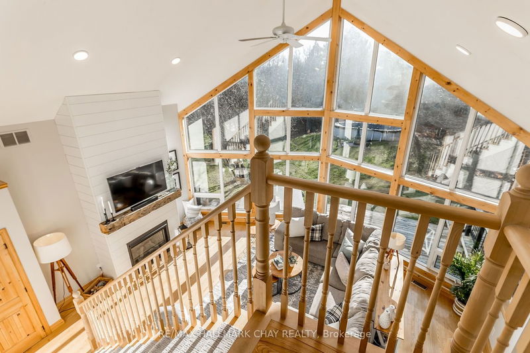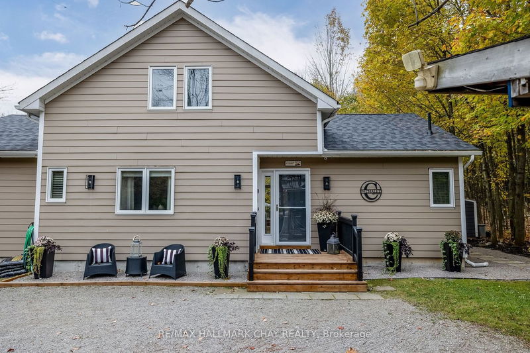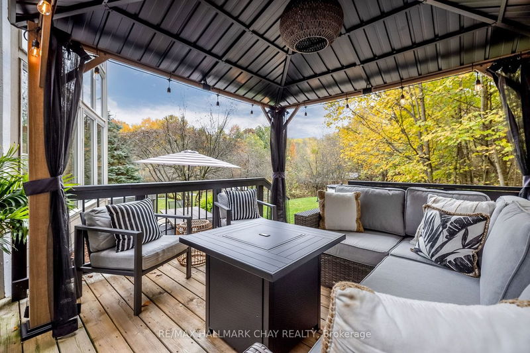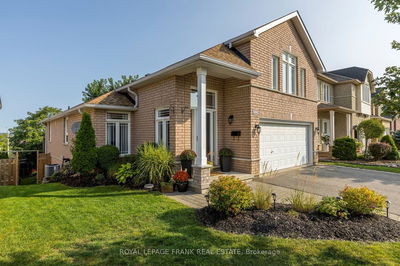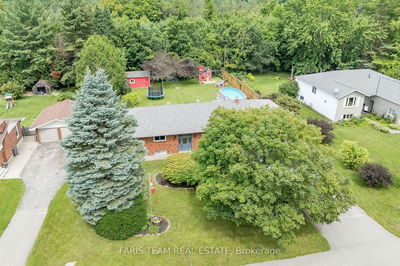Unique open concept home nestled on a private wooded lot just steps to skiing at Mt St Louis / Moonstone and all season hiking trails! Welcome to this stunning Viceroy home featuring impressive floor to ceiling windows and open floor plan. Situated on just under half an acre lot. Located 19 mins from Barrie, with easy access to Hwy 400 and key amenities. Features include new s/s appliances, hardwood floors, primary bedroom with spa-like ensuite and walk out to private balcony, cathedral ceiling and more! Additional functional living space provided in full finished lower level - bedrooms, rec room, home office, gym - many possibilities for this versatile space. Beautifully renovated kitchen with new s/s appliances (2022). New fireplace 2022. Furnace and Roof 2022. Pool liner and pump 2023. Full, finished lower level Basement renovation 2022 (with rough-in for basement washroom). This is an exquisite home that is move in ready! Welcome Home
Property Features
- Date Listed: Thursday, November 16, 2023
- Virtual Tour: View Virtual Tour for 46 Slalom Drive
- City: Oro-Medonte
- Neighborhood: Moonstone
- Major Intersection: Line 7 - Slalom Drive
- Full Address: 46 Slalom Drive, Oro-Medonte, L0K 1N0, Ontario, Canada
- Kitchen: Hardwood Floor
- Listing Brokerage: Re/Max Hallmark Chay Realty - Disclaimer: The information contained in this listing has not been verified by Re/Max Hallmark Chay Realty and should be verified by the buyer.

