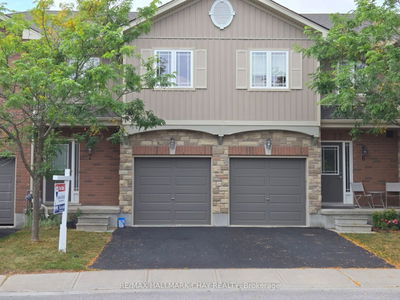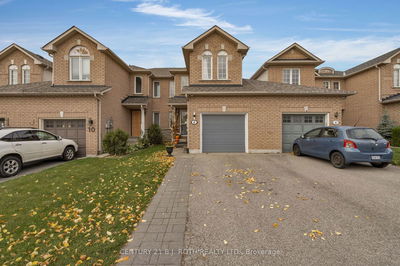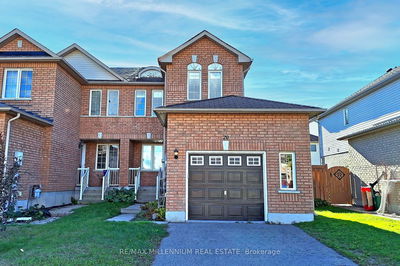This stunning Condo Townhome has a gorgeous & spacious Layout. 3Br. 3Wr. Finisher W/O Ground level basement with walkout to backyard. Located in a prime location for Barrie over 1800 sqft of finished living space. Sunfilled Living Room, Dining room and kitchen with granite counters, modern backsplash, easy-care laminate & upgraded stainless steel appliances. The main level features a generously sized family room with a walkout to the deck, providing the perfect space for relaxation and entertaining. Upstairs, the convenience of a 2nd-floor laundry room adds to the overall functionality of the home, making chores a breeze. The well-designed layout includes three spacious bedrooms, providing ample room for the entire family. The master bedroom features an ensuite bathroom, offering a private retreat. With a perfect blend of style, comfort, and functionality, this condo townhouse is an ideal home for those seeking a modern living space in a sought-after Barrie location
Property Features
- Date Listed: Friday, December 01, 2023
- Virtual Tour: View Virtual Tour for 4-57 Ferndale Drive S
- City: Barrie
- Neighborhood: 400 North
- Major Intersection: Ferndale Dr S /Tiffin St
- Full Address: 4-57 Ferndale Drive S, Barrie, L4N 5W9, Ontario, Canada
- Family Room: Main
- Kitchen: Eat-In Kitchen
- Living Room: 2nd
- Listing Brokerage: Re/Max Millennium Real Estate - Disclaimer: The information contained in this listing has not been verified by Re/Max Millennium Real Estate and should be verified by the buyer.















































