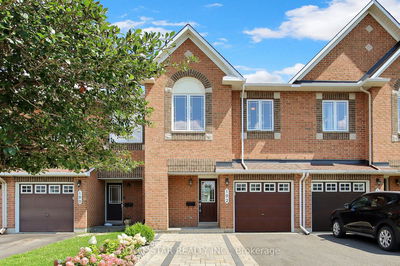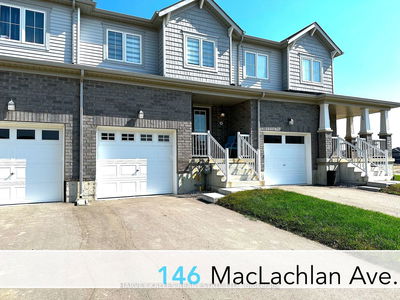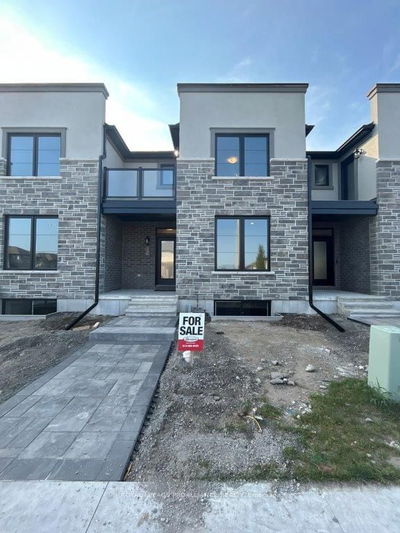Spacious brand new two storey townhome now available. This great property boasts 9ft ceilings on the main floor, a fabulous kitchen complete with walk in corner pantry, large kitchen island and quality quartz counter-tops as well a three spacious bedrooms, two and a half bathrooms, an attached one car garage and rear pressure treated wood deck. Don't miss out on this opportunity to live in a fabulous new community, conveniently located just north of the 401 in Belleville.
Property Features
- Date Listed: Wednesday, October 11, 2023
- Virtual Tour: View Virtual Tour for 3 Miramichi Street
- City: Belleville
- Major Intersection: Farnham Rd & Riverstone Way
- Full Address: 3 Miramichi Street, Belleville, K8N 0T3, Ontario, Canada
- Kitchen: Hardwood Floor
- Living Room: Hardwood Floor, Combined W/Dining
- Listing Brokerage: Royal Lepage Proalliance Realty - Disclaimer: The information contained in this listing has not been verified by Royal Lepage Proalliance Realty and should be verified by the buyer.







































