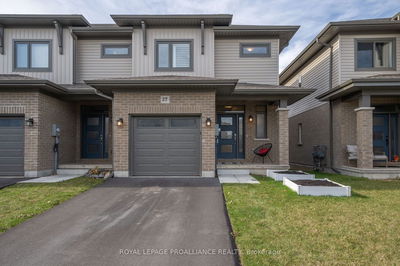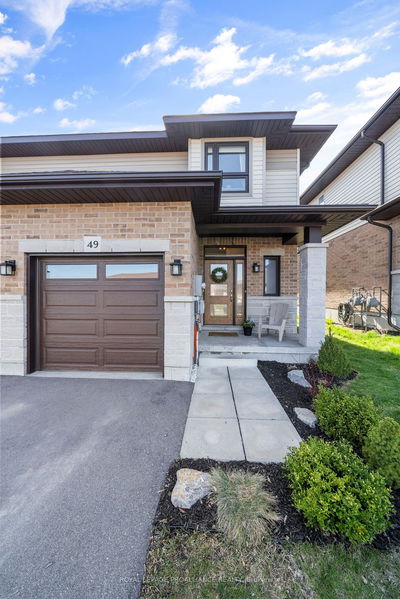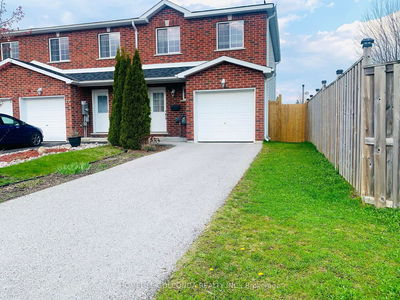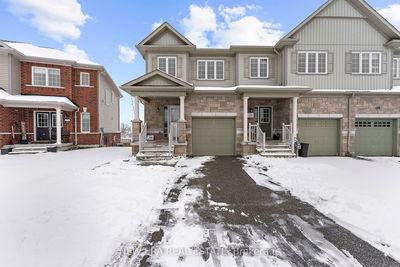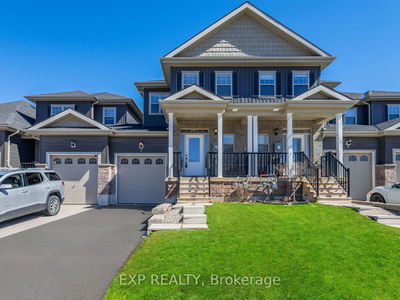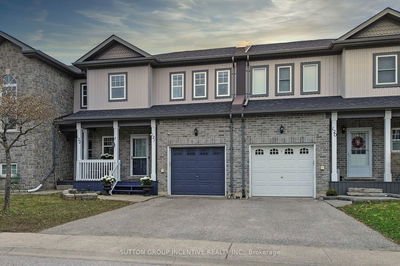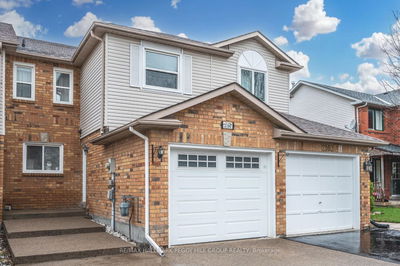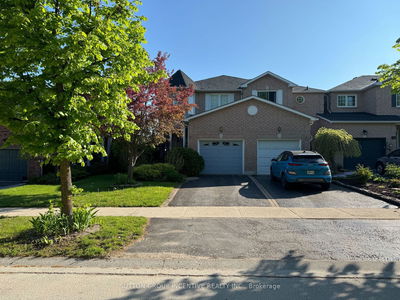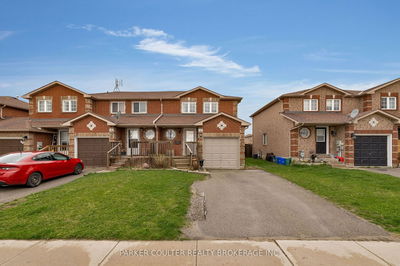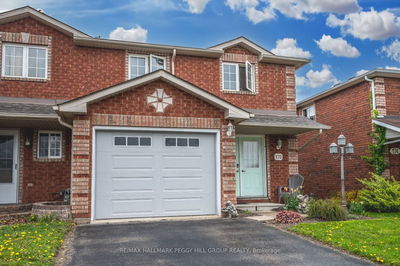3 Bedroom 3 Bathrooms 2 Storey For Lease. Open Concept, 9 Ft. Ceilings On Main Level Kitchen Open To Family Room And Dining Roomand Walk Out To Deck 10 X 10 And Stairs From The Deck Takes You To The Back Yard. Laminate Floor Throughout, Master Br With Walk-In Closet & 4 Pc Ensuite Bathroom. Access To Garage From Inside The House. Convenient Access To Hwy 401 & Hwy 62. Near The Big Box Shopping Stores.
Property Features
- Date Listed: Friday, July 12, 2024
- City: Belleville
- Major Intersection: Farnham Rd & Laurel St.
- Kitchen: Laminate
- Living Room: Laminate, Combined W/Dining, W/O To Deck
- Listing Brokerage: Exp Realty - Disclaimer: The information contained in this listing has not been verified by Exp Realty and should be verified by the buyer.



